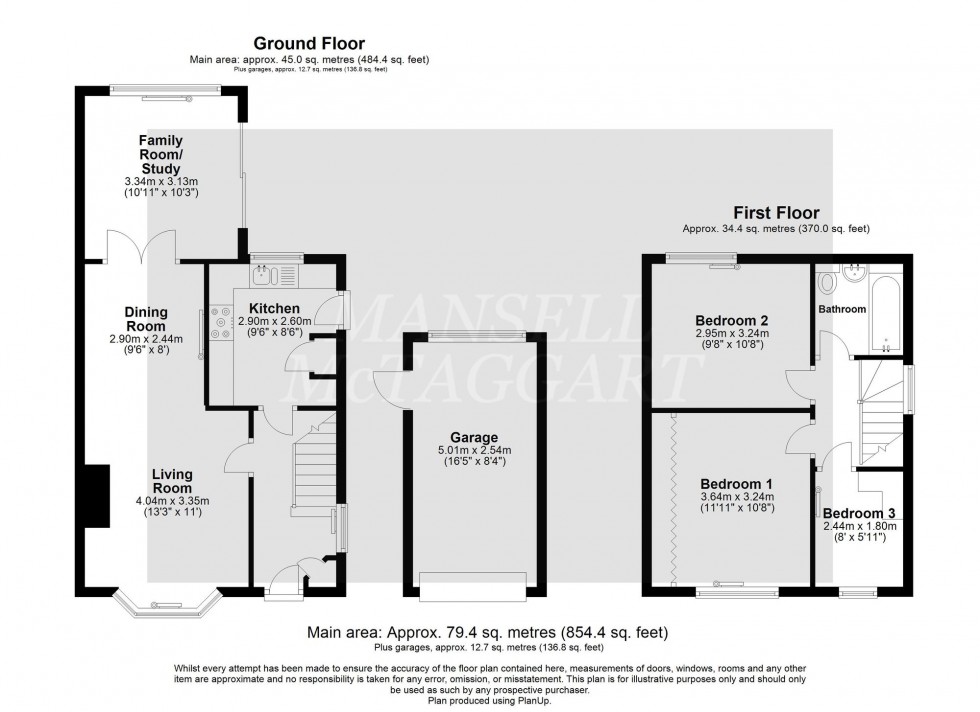3 Bed House For Sale
Akehurst Close, Copthorne, RH10
Guide Price £425,000 (Freehold)
- An opportunity to purchase a 3-bedroom semi-detached family home with the potential to extend to the side and/or to the rear (STPP)
- Double garage and off-road parking for 2-4 cars
- Well-maintained with attractive grey/white décor, white interior doors, white stair balustrade and electric garage door
- Lounge/diner, office/study/playroom and kitchen
- 3 bedrooms of which two are doubles and one single together with family bathroom
- Larger than average south facing rear garden which is not overlooked
- Located in a quiet cul-de-sac in the popular village of Copthorne
- Council Tax Band 'D' and EPC 'C'
Guide Price 425,000 - £450,000. Approaching the property the driveway leads to the double garage and provides off-road parking for 2-4 cars. The front boundary has a low brick wall with a flower border here and another border with established shrubs beneath the bay window. The left-hand boundary has further shrubs and laurel hedging ensuring privacy. There are double gates adjacent to the house which give access to the rear garden and create a useful storage area.
Entering the house there is a covered external porch with the door opening into the hall which has laminated flooring from here flowing through to the kitchen. The kitchen is directly ahead with the stairs immediately to the right. The lounge/diner is to the left with the study/office/playroom beyond. The hallway has a large window to the side which provides plenty of light and also a useful storage cupboard.
The lounge/diner runs from the front to the rear of the property with an attractive bay window at the front. The fireplace creates a focal point in the room with a stone hearth, a wooden surround and a gas fire. The dining area is a good-sized space currently with a dining table and 8 chairs.
Double bevel-edged Georgian paned doors open into the study/ office/ playroom which has a large window overlooking the rear garden together with sliding doors to the right opening onto the quiet south facing garden. An ideal spot for those working from home!
The L-shaped kitchen is light and bright with a one and a half bowl sink and drainer beneath a window with a door to the side giving access to the rear garden. There is a good range of wall and base units including a wine rack and with attractive white metro wall tiles. Integrated items include a dishwasher, a double electric oven, a 5-ring gas hob with an extractor above. There is space and plumbing for a fridge/freezer and also a washing machine and tumble drier both of which are currently housed within a cupboard. There is space for further appliances, if required, in the garage which is adjacent.
Moving upstairs, there is a large window on the landing giving further light. The loft is accessed from the landing and this has a light and is fully boarded. The family bathroom has a white suite comprising WC, wash hand basin and a bath with a shower above. There is full height tiling around the bath with half-height tiling on the other walls together with feature border tiling too.
The master bedroom is to the front of the house and is a good-sized double room. There are 3 double built-in wardrobes along one wall providing superb storage. Bedroom 2 is another double room, this time to the rear of the property. It has plenty of space for a free-standing double wardrobe and additional bedroom furniture. Bedroom 3 is a single room at the front with well-planned storage providing a small desk with shelving above and built-in storage with both shelving and hanging space.
Outside:
Approaching the property the driveway leads to the garage and provides off-road parking for 2-4 cars. The front boundary has a low brick wall with a flower border here and another border with established shrubs beneath the bay window. The left-hand boundary has further shrubs and laurel hedging ensuring privacy. There are double gates adjacent to the house which give access to the rear garden and create a useful storage area.
To the rear of the property there is scope to extend both to the rear and/or to the side to create a 2-storey extension with conservatory (STPP) and according to individual requirements.
There is a larger than average south facing garden which is not overlooked. Presently there is garden furniture in a seating area to the right and alongside there are bark covered beds. There are further flower beds running along the left and right boundaries to the end of the garden. It is fully fenced making it both safe for children and pet friendly. A paved area leads to an area of lawn and, at the far end running across the full width of the garden, there is an area of decking with a garden shed. A lovely garden for to enjoy whether relaxing or socialising with family and friends.
Location Summary
Copthorne Village is situated on the eastern side of Crawley, close to open countryside and within a short walking distance of the local village facilities which include public houses, a convenience store, post office and an excellent local school. There is a sports club close by and nearby Crawley town provides more comprehensive shopping and recreation facilities. Three Bridges mainline railway station providing fast and frequent services to London (approx 35 minutes) and Brighton (approx 30 minutes) is within a short drive. Gatwick Airport and access to the M23 are also within easy reach.
Council Tax Band: D
Nearest Stations
- Gatwick Airport - 2.17miles
- Three Bridges - 2.20miles
- Gatwick South Terminal Shuttle Station - 2.22miles
- Horley - 2.78miles
- Gatwick North Terminal Shuttle Station - 2.89miles
Location
Floorplans

