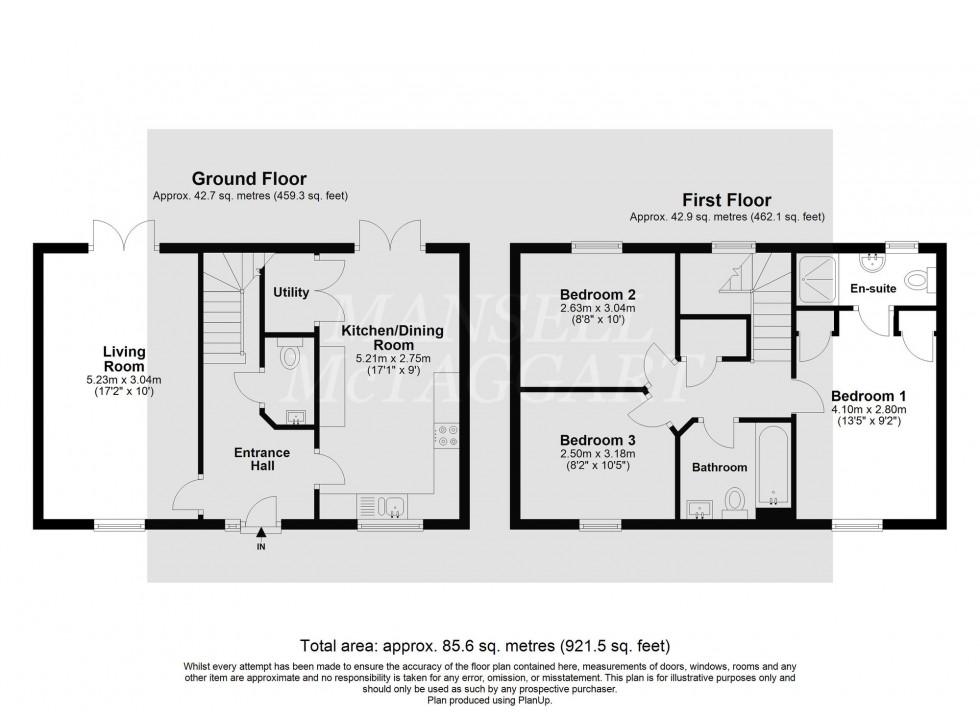3 Bed House For Sale
Thursby Close, Copthorne, RH10
£525,000 (Freehold)
- A well designed and spacious upgraded an immaculately presented 3-bedroom detached family home built by St Modwen to their Kia design
- Located on an attractive plot overlooking open woodland
- Light and airy living room and large kitchen/dining room with integrated appliances and laundry area with downstairs cloakroom
- Three bedrooms with master bedroom having en-suite shower room, a further double bedroom and single room, some with fitted wardrobes and family bathroom
- Attractive features including grey and white décor, Nest heating control, floor to ceiling windows and bespoke blinds in some of the bedrooms
- Landscaped front and rear gardens with shrub and flower beds. Garage with pitched roof and electric roller door, there is block paved driveway for two cars
- Recessed spotlights and contemporary style fittings throughout
- Council Tax Band 'E' and EPC 'B'
A spacious and well-designed three-bedroom detached family home built by St Modwen to their popular Kia design with an NHBC warranty still remaining and off-street parking for two vehicles.
The property has been upgraded with landscaped front and rear gardens, with decorative pathway leading to front door flanked by attractive shrub and flower beds.
Upon entering the house there is a good size hallway with plenty of space for shoes and coats and cloakroom ahead with low level WC, wash hand basin and partly tiled. To the right there is a light and airy living room with picture window to front, bespoke blinds with plenty of space for a two two-seater sofa and freestanding furniture and patio doors leading into the rear garden and air conditioning unit. The kitchen/dining room is situated to the rear of the property and has plenty of space for dining table seating 4 people and double doors to the rear garden and again picture window to front. The kitchen has an extensive range of grey wall and base units, sink unit, marble effect work surfaces over, integrated fridge/freezer, dishwasher, 5-ring gas hob and electric oven with stainless steel cooker hood over. The laundry area incorporates the tumble dryer and washing machine.
Moving upstairs there is an attractive staircase leading to landing where there is loft access and large storage cupboard. The master bedroom is a well-proportioned room with plenty of space for a king size bed and built-in wardrobes providing superb storage with picture window to front and en-suite comprising of a double shower, wash hand basin, low level wc, extractor fan, shaver point and contemporary style grey tiling. The second bedroom is again a good size with plenty of space for a king size bed, and a further single room. The family bathroom has opaque window to side and is fitted with a panelled bath with separate shower unit, low level WC, pedestal wash hand basin, heated towel rail, recessed spotlights and shaver point.
Outside the rear garden is landscaped laid to patio and lawn with side access to parking for two cars and garage with electric roller door with pitched roof and with plenty of space for storage.
Location Summary
Copthorne Village is situated on the eastern side of Crawley close to open countryside. The property is within a short walking distance of local facilities including a public house, convenience store, hairdressers, post office, florists and village school. There is also a sports club close by. Crawley town centre, with its excellent selection of shops, restaurants, recreation facilities and schools, is approximately four miles distance and Gatwick Airport and Junction 10 of the M23 are also within easy reach. Three Bridges mainline railway station with fast and frequent services to London (approx. 35 minutes) and Brighton (approx. 30 minutes) is approximately one mile by car.
Council Tax Band: E
Nearest Stations
- Three Bridges - 1.68miles
- Gatwick Airport - 1.80miles
- Gatwick South Terminal Shuttle Station - 1.86miles
- Gatwick North Terminal Shuttle Station - 2.48miles
- Horley - 2.54miles
Location
Floorplans

