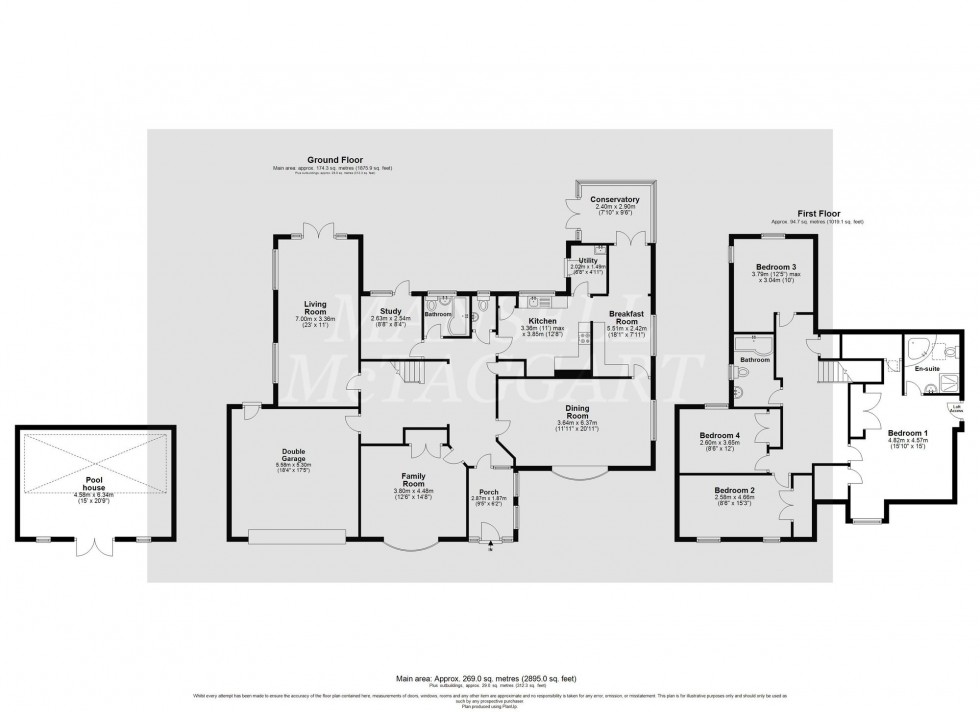4 Bed House Sold STC
Chapmans Lane, East Grinstead, RH19
Guide Price £975,000 (Freehold)
- Detached family home
- Four double bedrooms
- Four bathrooms
- 5 Reception rooms
- 2,895 Sq ft of versatile living space
- Approximately 1/2 acre plot
- Swimming pool
- Double garage and driveway parking
- Within walking distance to East Grinstead town centre and mainline train station
- Scope to extend STPP
Guide price £975,000 - £1,00,000
A well presented and spacious executive family home, which is ideally situated down a private lane on the ever popular Imberhorne estate. This extended detached property offers a versatile living space arranged over two floors, totalling 2,895 Sq ft and further benefits from driveway parking, double garage, swimming pool on an approximately 1 /2 acre plot.
The living accommodation briefly comprises: entrance porch; spacious entrance hall with an airing cupboard and access into the double garage; dual aspect family room with a storage cupboard and bay window to the front; 21ft dining room with a bay window to the front and log burner; kitchen/breakfast room which has a fitted kitchen with a range of wall and base level units, electric oven, 4 ring electric hob, larder and French doors to the conservatory; conservatory with French doors to the garden; utility room with space for white goods; downstairs cloakroom with a WC and wash hand basin; family bathroom with a WC, wash hand basin, shaving point and bath with overhead shower; study with French door to the garden; 23ft living room with open fireplace, stone mantle piece and French doors to the garden, concludes the ground floor.
The first floor consists of a generous landing with a roof window and loft hatch access to the partially boarded loft; master bedroom with dual aspect views, fitted wardrobes, eaves storage and en suite which has a WC, wash hand basin, shower cubicle and corner bath; double guest bedroom with fitted wardrobes; further double bedroom with dual aspect views; family bathroom with a WC, wash hand basin, heated towel rail and bath with overhead shower. A further double bedroom with rear aspect views and fitted wardrobes completes the living accommodation.
Externally the property benefits from driveway parking and electric up and over door access leads to the double garage which, has power, lighting and a water tap. Gated side access leads to the mainly laid to lawn rear garden with a patio seating area abutting the rear of the property. A variety of mature trees and hedges provide a high level of seclusion and privacy to rear garden. There is also a log cabin which houses a 4,800 gallon swimming pool, decked seating area and a timber shed.
Council Tax Band: G
Nearest Stations
- East Grinstead - 0.55miles
- Kingscote (Bluebell Railway) - 1.92miles
- Dormans - 2.20miles
- Lingfield - 3.47miles
- Horsted Keynes (Bluebell Railway) - 5.72miles
Location
Floorplans

