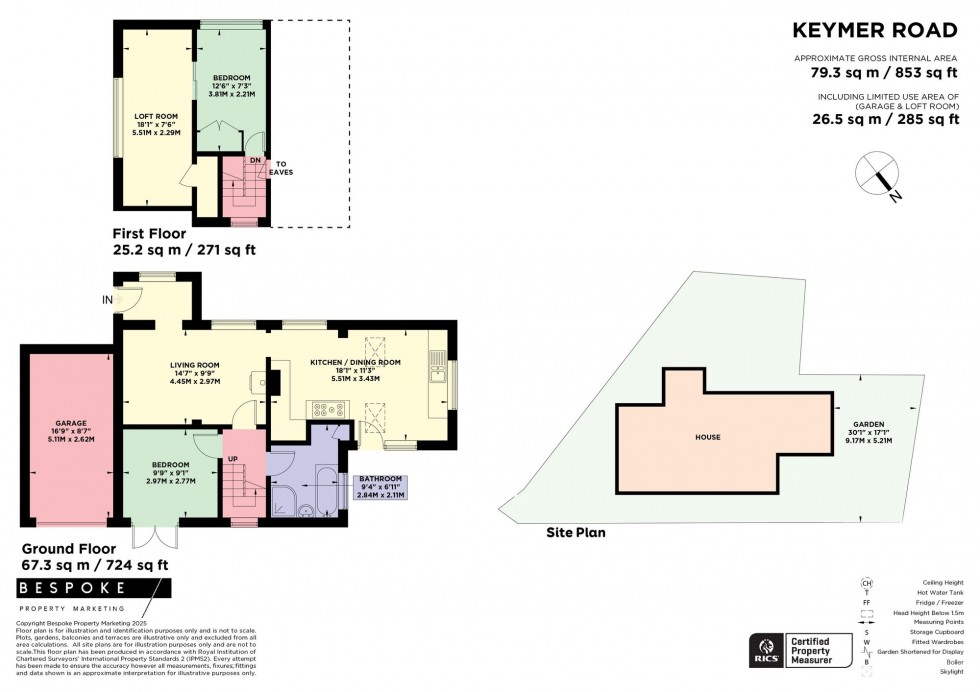2 Bed Cottage For Sale
103 Keymer Road, Keymer, BN6
£550,000 (Freehold)
- Detached chalet style cottage in tucked away location
- Sitting room with feature log burner
- Extended triple aspect kitchen/dining room with partially vaulted ceiling
- Re-fitted contemporary bathroom with both bath and oversized shower enclosure
- First floor principle bedroom with two attic rooms considered suitable for conversion subject to consents
- Driveway/hardstanding for one car
- Attached single garage
- Mature landscaped gardens on three sides of the property
- Gas central heating – Double glazing
- Council tax band: D – Energy performance rating: D
Entrance Porch: uPVC double glazed front door to:-
Hall: ceramic tiled floor, uPVC double glazed window to front, fitted dresser style storage, arch to:-
Sitting Room: cast iron log burner on solid granite hearth and ceramic tiled back. uPVC double glazed window to front, fitted carpet, door to inner hall, archway to:-
Triple Aspect Kitchen/Dining Room: partially vaulted ceiling with exposed timbers and two double glazed ‘Velux’ windows. Modern shaker style units at eye and base level with chrome handles, laminate worktops and upstands, space for range cooker with tiled splashbacks, composite sink unit, space for tall fridge freezer. Space and plumbing for washing machine, laminate flooring, uPVC double glazed windows’s to front and side. uPVC double glazed window and half glazed door to rear garden.
Inner Hall: fitted carpet, stairs to first floor, doors to bath/shower room and to:-
Bedroom 2: uPVC double glazed double doors to rear garden.
Re-fitted Bath and Shower Room: contemporary white suite, oversized shower cubicle with twin headed shower, pedestal wash hand basin, panel enclosed bath, low level WC, towel rail radiator, vinyl tiled floor, tiled splashbacks, vanity cupboard, uPVC double glazed window.
First Floor: Attic Room 1: considered ideal for conversion STANC’s, ‘Glow Worm’ combi boiler, light and power, good ceiling height.
Bedroom 1: fitted carpet, uPVC double glazed window to front. Sliding doors and step into:-
Attic Room 2: carpet tiled floor, uPVC double glazed window with church steeple and views to South Downs National Park. Agents note: currently utilised as a home office.
Outside
Drive/Hardstanding: for parking
Garage: double doors, light and power, window to side.
Gardens: on three sides. Greenhouse, timber shed with power, patio areas, meandering pathways with planted borders and timber archways with mature climbing plants, lawn with timber decked terraces, timber summerhouse, gated access both sides.
Solar for Electric remainder 10 year warranty.
Location Summary
Location: Tucked away off of Keymer Road in the Keymer conservation area and within 50 meters of a small parade of shops, church and village pub. Hassocks Village Centre with its more comprehensive range of shopping facilities, post office and excellent primary and secondary schooling is within half a mile as is Hassocks mainline railway station providing fast and frequent services to London (Victoria/London Bridge 55 minutes), Gatwick International Airport and the South Coast (Brighton 10 minutes). Hassocks is surrounded by some of the county’s most picturesque countryside interspersed with numerous bridleways and footpaths linking with neighbouring districts. By road, access to the major surrounding areas and motorway network is easily accessed via the A23/M23 and A27.
Council Tax Band: D
Nearest Stations
- Hassocks - 0.65miles
- Burgess Hill - 2.17miles
- Wivelsfield - 2.93miles
- Plumpton - 3.13miles
- Falmer - 4.58miles
Location
Floorplans

