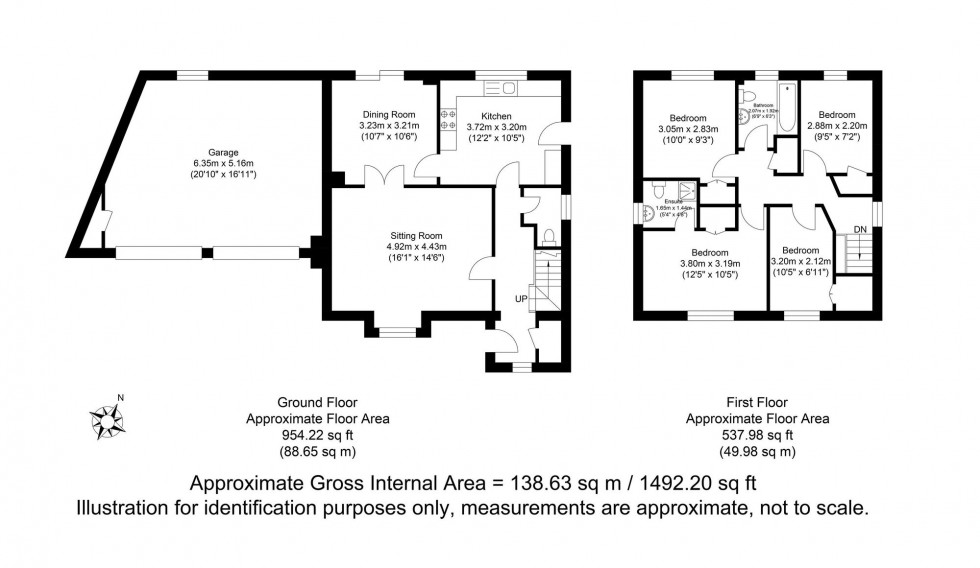4 Bed House For Sale
Malthouse Way, Cooksbridge, BN7
Guide Price £600,000 (Freehold)
- £600,000 - £630,000 guide price
- SPACIOUS DETACHED PROPERTY
- CLOSE TO LEWES
- PAVED DRIVEWAY
- REAR GARDEN
- VILLAGE LOCATION
- DOUBLE GARAGE
- ENSUITE SHOWER ROOM
£600,000 - £630,000 guide price.A spacious four bedroom, two reception room detached family home situated in this sought after development on the outskirts of Cooksbridge. This well presented property boasts a double garage with block paved driveway to the front and is situated on a larger than average plot.
Accommodation in brief comprises an entrance vestibule, entrance hall, front aspect living room with double doors to the dining room. Continuing on the ground floor is a generous fitted kitchen/ breakfast room with rear access and a cloakroom/w.c. The second floor comprises a master bedroom with ensuite shower, three further bedrooms and a white fitted family bathroom.
The property is offered in good order throughout having been well maintained by the present owners and internal viewing is recommended.
Entrance Vestibule- Front aspect double glazed window, hall cupboard.
Entrance Hall- Stairs to first floor, doors to living room and kitchen.
Cloakroom/W.C.- White suite comprising low level w.c., wash hand basin, side aspect double glazed window.
Sitting Room- Front aspect square bay with double glazed windows, fireplace housing log burner, double doors to-
Dining Room- Rear aspect double glazed sliding patio doors with views over the rear garden.
Kitchen- Fitted with a comprehensive range of white cathedral fronted wall and base units with contrasting roll edged working surfaces over, tiled splash areas, sink unit with mixer tap, electric hob with oven below, spaces for tall fridge freezer and washing machine, rear aspect double glazed window overlooking the rear garden and part glazed door giving access to the side.
First Floor Landing- Side aspect double glazed window.
Master Bedroom- Front aspect double glazed window, double built-in wardrobe, door to-
Ensuite Shower- Fitted with a white suite comprising enclosed corner shower with tiled walls, pedestal wash hand basin, low level w.c., part tiled walls, obscured double glazed window.
Bedroom- Rear aspect double glazed window with views over the rear garden, double built-in wardrobe.
Bedroom- Front aspect double glazed window, double built-in wardrobe.
Bedroom- Rear aspect double glazed window, Built-in wardrobe.
Bathroom- Fitted with a white suite comprising panel enclosed bath with mixer tap and shower attachment, tiled splash areas, pedestal wash hand basin, low level w.c., part tiled walls, obscure double glazed window.
Front Garden- Enclosed by hedging and low level fencing with pathway to front door and block paved driveway to garage with parking for cars.
Rear Garden- A particular feature of the property which is much larger than expected due to the owners having purchased a strip of land to the rear. This is separated from the paved patio area by a low level fence with gated access. This has been set up as an orchard with various specimen trees and enclosed by fencing. There is gated access to the side of the property and door access to the rear of the garden.
Location- Cooksbridge is located just 2 miles North of Lewes and benefits from a Mainline Railway Station, serving London, Lewes and Brighton. The village has a highly popular primary school, a service station with shop, modern village hall and two public houses at each end of the village. With the historical country town of Lewes is approximately 2 miles away, also with a mainline train service, and offers many cultural facilities and an excellent range of independent shops, cafes, restaurants, public houses, swimming pools and the superb Depot Cinema.
Tenure – Freehold
Oil Central Heating
EPC rating – D
Council tax band – F
Council Tax Band: F
Nearest Stations
- Cooksbridge - 0.16miles
- Lewes - 2.31miles
- Plumpton - 2.92miles
- Falmer - 4.36miles
- Glynde - 4.52miles
Location
Floorplans

