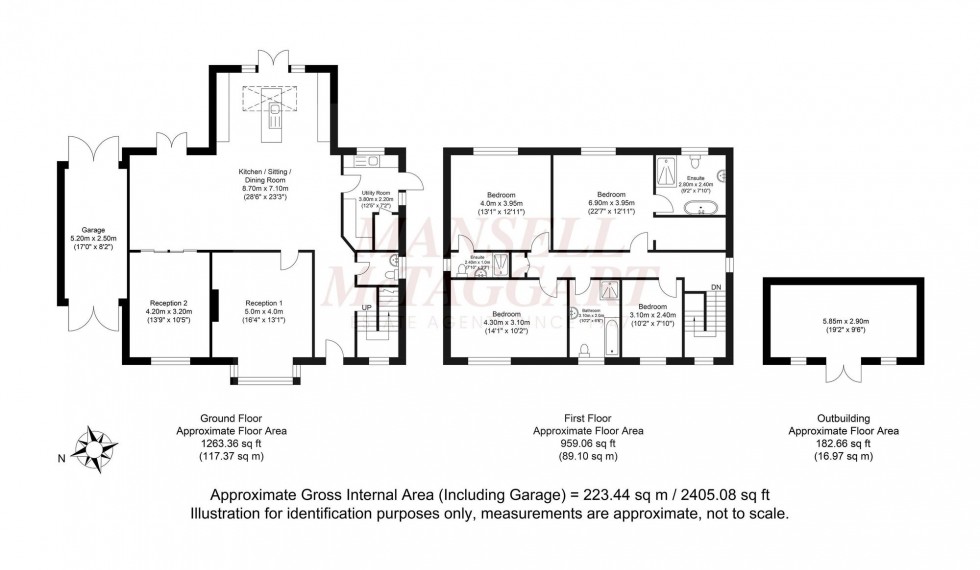4 Bed House Sold STC
High Hurst Close, Newick, BN8
£975,000 (Freehold)
- SOLD BY MANSELL MCTAGGART NEWICK OFFICE
- HALL DOWNSTAIRS CLOAKROOM/WC UTILITY ROOM
- IMPRESSIVE OPEN PLAN LIVING SPACE WITH KITCHEN, DINING AREA & LOUNGE
- SITTING ROOM & FAMILY ROOM
- MASTER BEDROOM WITH LUXURIOUS EN SUITE BATH/SHOWER ROOM
- SECOND BEDROOM WITH EN SUITE SHOWER ROOM
- 2 FURTHER BEDROOMS LUXURIOUS FAMILY BATH/SHOWER ROOM
- LOVELY 90FT BY 50FT REAR GARDEN EPC C COUNCIL TAX BAND E LEWES
- DRIVEWAY WITH PARKING FOR SEVERAL CARS GARAGE
- GREAT VIEWS TO ASHDOWN FOREST GARDEN HOME OFFICE/GYM
SOLD VIA MANSELL MCTAGGART NEWICK OFFICE
An EXCEPTIONAL DETACHED FAMILY HOME having been significantly extended and improved by the current owners in a modern, contemporary style set within this prestigious close in the heart of Newick. The spacious (2,405 sq ft) and versatile accommodation is presented in first class order and benefits from great views towards Ashdown Forest.
The front door leads into the hall where there is a downstairs cloakroom/wc and stairs rising to the first floor. The centrepiece of the house is the wonderful OPEN PLAN LIVING SPACE with kitchen, lounge & dining area. The kitchen has an island unit, Cusinemaster range with five ring gas hob & electric oven, skylight, double doors to the garden and door to a utility room. There is also a dining space & lounge with double doors to the decked seating area.
There is a SITTING ROOM with square bay window to the front and a separate FAMILY ROOM. Further benefits include double glazing, gas fired central heating & Karndean flooring.
On the first floor is the landing with loft ladder access to a GREAT ATTIC AREA which is insulated and has Velux windows offering scope for a variety of uses. The master bedroom has a dressing area, FINE VIEWS and a luxurious en suite bath/shower room with double ended bath & separate shower cubicle. Bedroom 2 also has an en suite shower room and fine views. There are 2 more bedrooms to the front as well as a luxurious family bath/shower room with roll top bath & separate shower cubicle.
To the front is a a shingle drive with parking for several cars and a garage to the side. The lovely 90ft by 50ft REAR GARDEN has a covered seating area, paved terrace and well kept lawns. At the rear of the garden is the versatile, timber home office/games room/gym/studio etc. In all the plot measures just under ONE FIFTH OF AN ACRE.
High Hurst Close is considered to be one of the most prestigious roads of individual properties within Newick village. Set well away from main roads yet advantaged by its proximity to all local amenities including the 'outstanding' primary school, café, 3 excellent pubs, butchers, bakers, chemist, restaurant, hairdressers, 2 convenience stores, garage, old parish church and within walking distance of the central green and health centre. There is an excellent range of sports & social clubs within the village, a well regarded secondary school at South Chailey as well as several private schools nearby. Haywards Heath town centre is approximately 7 miles, with its comprehensive shopping centre, leisure facilities and main line railway station with fast and frequent train service to both London (Victoria and London Bridge approx. 45 minutes) and Brighton. The area is also surrounded by some of the County’s most beautiful countryside to include Chailey Common Nature Reserve and the Ashdown Forest.
Council Tax Band: E
Nearest Stations
- Sheffield Park (Bluebell Railway) - 1.90miles
- Uckfield - 3.42miles
- Plumpton - 4.50miles
- Cooksbridge - 4.81miles
- Buxted - 5.10miles
Location
Floorplans

