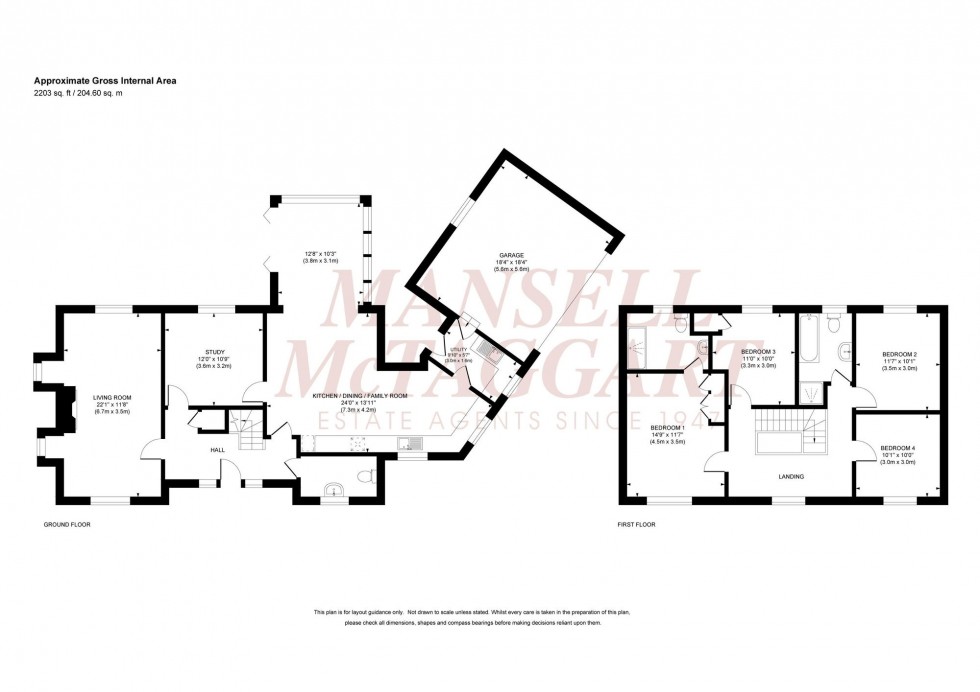4 Bed House For Sale
Stroudley Drive, Burgess Hill, RH15
In Excess of £950,000 (Freehold)
- Entrance Hall & Cloakroom
- Living Room & Study
- Fabulous Kitchen/Dining/Family Room
- Master Bedroom & Ensuite
- 3 Further Bedrooms
- Bath/Shower Room
- Private Driveway
- Double Garage
- South West Facing Rear Garden
- Overlooking a Green & Pond
A well presented 4 bedroom/2 bath/shower room detached executive home with a wonderful kitchen/dining/family room. On a premier position within the development, overlooking the green with the pond and woodland beyond. Most importantly the property sits amongst only 2 other houses and only one has vehicular access.
Built by Jones Homes in 2021 Stroudley Drive forms part of a select development situated just off the prestigious Folders Lane on the favoured south eastern side of town. Ridgeview Wine Estate, renowned throughout the UK is only a short walk as is the 164 acres of Ditchling Common Country Park. Birchwood Grove Primary School and Burgess Hill Girls School are both only a moments drive away and the town centre/mainline station are 1 mile away.
The accommodation comprises an entrance hall with stairs to the first floor and a cloakroom/wc leading off it (a particularly generous room with ample space to add a shower if required). The living room is triple aspect with a gas fireplace with contemporary stone surround and there is also a study overlooking the rear garden
A particular feature however is the kitchen/family room which incorporates a conservatory style dining area with bifold doors to the garden and an impressive window with American shutters. The kitchen is fitted with a range of light grey cupboards complemented by Quartz stone worksurfaces and integrated appliances to include a double oven, an electric hob, a fridge/freezer, a dishwasher and a wine fridge.
The utility room also has a sink unit with quartz worksurfaces and a door to the garage and a door to the rear garden. Staircase with an oak balustrade and glazed panels leads to the galleried landing with views over the green and pond.
The master bedroom has built in wardrobes with views over the green and pond with a fully tiled ensuite shower room. There are 3 further bedrooms (hatch to the loft from bedroom 4) and a fully tiled bath/shower room.
Outside a private block paved driveway leads to the double garage with hatch to boarded loft space, electric door, power and light. A side gate opens to the south west facing 58’ wide x 30’ deep rear garden. A patio abuts the house with an area of pebblestones ideal for a trampoline etc. 3 raised vegetable/fruit beds. The remainder is laid to lawn interspersed and shielded by specimen trees and laurel hedging. Outside tap.
Benefits include gas fired central heating (the Vaillant boiler is located in the garage), uPVC framed double glazed windows and the remainder of the NHBC guarantee. There is a 3 person Clearlight infrared sauna in the garage which can be included in the sale.
Service Charge : £500 per annum.
Nearest Stations
- Burgess Hill - 0.84miles
- Wivelsfield - 1.29miles
- Hassocks - 2.12miles
- Plumpton - 2.56miles
- Haywards Heath - 4.10miles
Location
Floorplans

