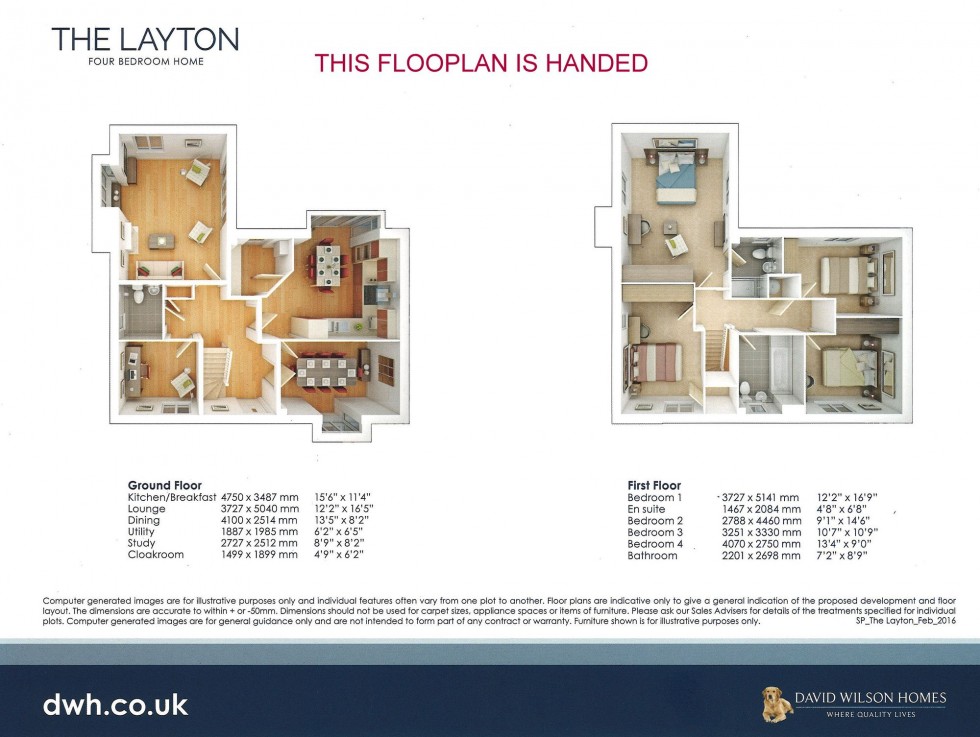4 Bed House For Sale
Langmore Lane, Lindfield, RH16
Guide Price £825,000 (Freehold)
- A wonderful modern family home presented in 1st class order built by David Wilson Homes in 2017 to 'The Layton' design. Available with NO CHAIN
- 4 Bedrooms, 3 Receptions, 2 Bath/Showers + 48' x 19' Double Width Driveway with Electric Vehicle charging point + Double Garage (one converted into a Home Gym)
- Entrance Hall + ground floor Cloakroom/WC + Home Study
- Kitchen fitted with attractive units and Quartz worktops + domestic appliances / central island and French doors to the garden + Utility Room
- Double aspect Sitting Room + French doors to garden, fitted wood burning stove + separate bay fronted family Dining Room
- First Floor: 4 Double Bedrooms + 1 En-Suite Shower Room + separate modern white Family Bathroom
- Front + Side Gardens with an enclosed and improved South Facing Rear Garden laid to patio and Astro turf + hot tub
- Walking distance of the village Common, High Street, Schooling and easy access to the Princess Royal Hospital and the A272
- Double glazed windows + gas fired central heating + remainder of 10 year NHBC guarantee + window shutters / Amtico flooring
- EPC Rating: B and Council Tax Band: F
*A SUPERB MODERN VILLAGE FAMILY HOME*
A wonderful modern family home presented in First Class order built by David Wilson Homes in 2017 to 'The Layton' design. Available with NO CHAIN. 4 Double Bedrooms, 3 Receptions, 2 Bath/Showers, Double Width Driveway and Double Garage (one has been converted into a Home Gym).
The accommodation comprises: Entrance Hall stairs to first floor, store cupboard. Ground floor Cloakroom/WC fitted with a modern white suite. Home Study with front window. Kitchen / Breakfast Room fitted units at eye and base level, integral fridge, freezer, dishwasher, oven/hob, central island and doors to garden. Separate Utility Room space and plumbing for domestic appliances. Triple aspect Sitting Room with French doors to garden and fitted wood burning stove. Separate bay fronted Dining Room with space for table and chairs. First Floor landing, airing cupboard and loft hatch. Bedroom 1 double aspect, fitted wardrobes. En-Suite Shower Room modern white suite, tiled shower cubicle, low level WC, wash basin and opaque rear window. Additional 3 Double Bedrooms - all with built-in wardrobes. Family Bathroom fitted modern white suite, bath, low level WC, wash basin, opaque front window. Double glazed windows and gas fired central heating to radiators.
OUTSIDE - Areas of Front and Side Gardens with gated access into the enclosed and improved 32’ deep x 34’ South Facing Rear Garden re-landscaped in 2021 to enlarged patio areas ideal for table and chairs plus Astro turf, flowers beds, timber fencing and water tap. Door into Home Gym power and lighting (converted 2020).
Location Summary
LOCATION - Langmore Lane is situated within the Heathwood Park Development on the village outskirts with the picturesque tree-lined High Street only 1.5 miles distant with a traditional range of shops, stores, boutiques, churches, pond and common. Lindfield has numerous sports clubs, leisure groups and societies including the long established Bonfire Society.
BY ROAD - Access to the major surrounding areas can be gained via the A272 and the A23/M23 linking with Gatwick Airport and the M25.
SCHOOLS - Lindfield Primary School (1.5 miles), Blackthorns Primary School (2.2 miles), Oathall Community College Secondary School (2.1 miles) and Warden Park Secondary School (3.1 miles). The local area is well served by several independent schools including: Great Walstead (1.8 miles) and Ardingly College (4.1 miles).
STATION - Haywards Heath mainline railway station (2 miles). Fast and regular services to London (London Bridge/Victoria 47 mins), Gatwick Airport (15mins) and Brighton (20 mins).
Council Tax Band: F
Nearest Stations
- Haywards Heath - 1.27miles
- Wivelsfield - 3.23miles
- Sheffield Park (Bluebell Railway) - 3.28miles
- Horsted Keynes (Bluebell Railway) - 3.35miles
- Burgess Hill - 4.00miles
Location
Floorplans

