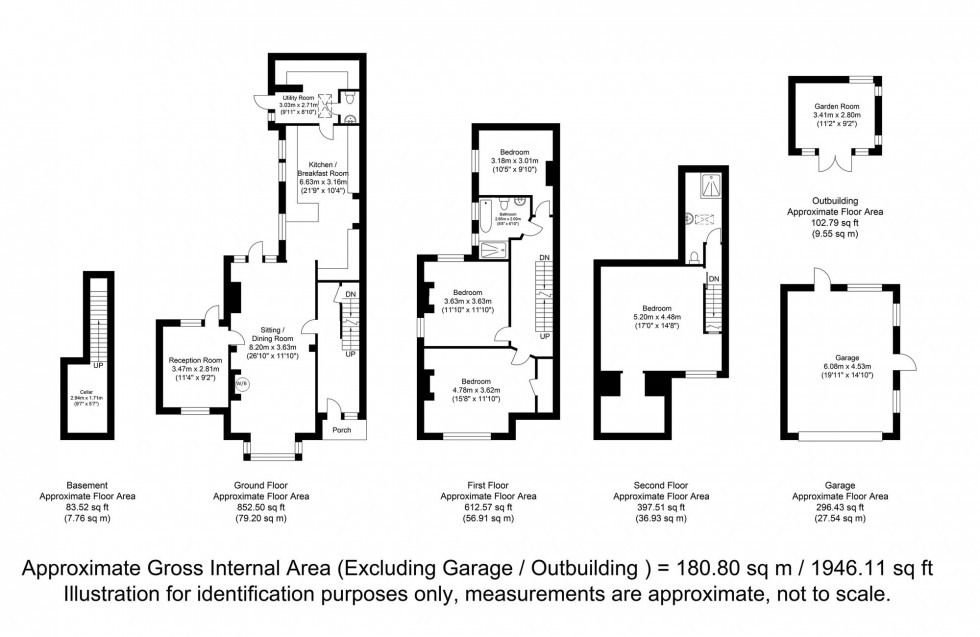4 Bed House Sold STC
The Avenue, Lewes, BN7
Guide Price £1,100,000 (Freehold)
- £1,100,000 - £1,200,000 guide price
- STUNNING KITCHEN BREAKFAST ROOM
- SITTING ROOM WITH WOODBURNING STOVE
- DINING ROOM WITH HERINGBONE WOOD FLOOR
- FURTHER RECEPTION ROOM
- 4 DOUBLE BEDROOMS
- 2 MODERN BATHROOMS
- LANDSCAPED REAR GARDEN
- DETACHED GARAGE AND GARDEN STUDIO
£1,100,000 - £1,200,000 guide price
An exquisite example of a 4 Bedroom family home located in one of Lewes’ most sought after roads.
The property has been vastly improved by the owners in recent years boasting a high quality bespoke fitted kitchen and a sumptuous family bathroom. The improvements have been completed with an eye to detail with a gorgeous herringbone parquet wood floor featuring throughout much of the ground floor.
The accommodation briefly comprises of 4 Double Bedrooms, 2 Modern Bathrooms, a Kitchen Breakfast Room, Sitting Room with wood burning stove, Dining Room, Further Reception Room, Utility Room with Cloakroom, and a useful Cellar.
Outside we find a Detached Garage, modern built Garden Studio and a delightful, Landscaped Garden.
Viewings Highly Recommended.
Approach – A discrete gate opens to reveal a paved pathway which leads through the pretty front garden and to the front door with open porch.
Entrance Hall – Gorgeous parquet wood floor laid in a herringbone pattern. Door to cellar. Stairs with wooden handrail and balustrade to first floor. Painted panelled door to;
Through Sitting Room/Dining Room - Measuring a generous 26’10 x 11’10. Dual aspect room with Bay window with double glazed sash windows to the front with views over garden. Further windows and door to rear garden. Wood burning stove inset to chimney breast. Panelled door to further Reception Room. Opening to Kitchen. Parquet wood floor laid in a herringbone pattern continues and leads into;
Kitchen Breakfast Room – A stunning kitchen breakfast room boasting a bespoke fitted kitchen with quartz worksurfaces. The kitchen comprises of a range of cupboards and drawers and incorporates both a breakfast bar and larder cupboard. Views over rear garden. Door to Utility Room
Further Reception Room – A dual aspect room with door to garden. the room makes an excellent office or children’s play room.
Utility Room and Cloakroom – Fitted kitchen cupboards with worksurface over. Modern tiled splashback and space for appliances. Door to garden and door to Cloakroom with wc and wash hand basin.
Cellar – Door from entrance hall, stairs lead down to the cellar which has limited head height but offers a useful storage area.
First Floor Landing – Stairs continue to second floor panelled doors to principal rooms.
Bathroom – Sumptuous modern suite comprising of a roll top bath, wc and wash hand basin set into a vanity unit. Generously sized shower enclosure with rainfall shower head. Windows to the side. Modern tiled floor and walls. Heated towel rail.
Bedroom 1 – Three double glazed sash windows to the front with elevated views to Baxters Field. Walk in wardrobe. Feature fireplace
Bedroom 3 – Generously sized double bedroom with dual aspect and views over garden. Feature fireplace.
Bedroom 4 – Double bedroom with views over garden.
Second Floor Landing – Doors to principal rooms.
Bedroom 2 – A fantastic double bedroom with exposed floorboards and far reaching views across the Lewes townscape. Fitted bedroom furniture.
Shower Room – Modern suite comprising of a shower enclosure, wc and wash hand basin. Roof window.
Garden – The garden is a true feature of the property wrapping around the rear and side of the property. The garden has been landscaped to feature a generous area of lawn with established plants and shrubs. Steps and a path lead to the top of the garden with a paved terrace with pergola over, garden studio and garage.
Garden Studio – Modern build with double doors, and double glazed windows. Fully insulated with power and light. A superb asset for anyone working from home.
Detached Garage – Modern electric roller door. Windows and pedestrian doors to the rear and side.
The Avenue is a rarely available but highly desirable street located in the heart of the Wallands area of Lewes. The Avenue is a wide road typically comprising of traditional Edwardian Detached and Semi-Detached homes. The property is in a tucked away position and within easy access to Baxters Field, a public accessible green space and recreation field.
The popular location is just a 10 minute walk (Source Google Maps) to the High Street where we find an array of shops, restaurants, public houses and cafes. Lewes is home to The Depot Cinema and also benefits from a leisure centre with indoor pool and The Pells open air swimming pool.
Lewes Mainline Railway Station is within walking distance being just an 17 minute walk away (Source Google Maps) and offers direct services to London and Brighton.
Lewes benefits from many well referred schools catering for all ages including state, secondary and primary schools as well as Lewes Old Grammar School.
Tenure – Freehold
Gas central Heating – Double Glazed Sash Windows.
EPC Rating – D
Council Tax Band – E
Council Tax Band: E
Nearest Stations
- Lewes - 0.57miles
- Cooksbridge - 2.02miles
- Glynde - 3.23miles
- Southease - Piddinghoe Road - 3.24miles
- Southease - 3.31miles
Location
Floorplans

