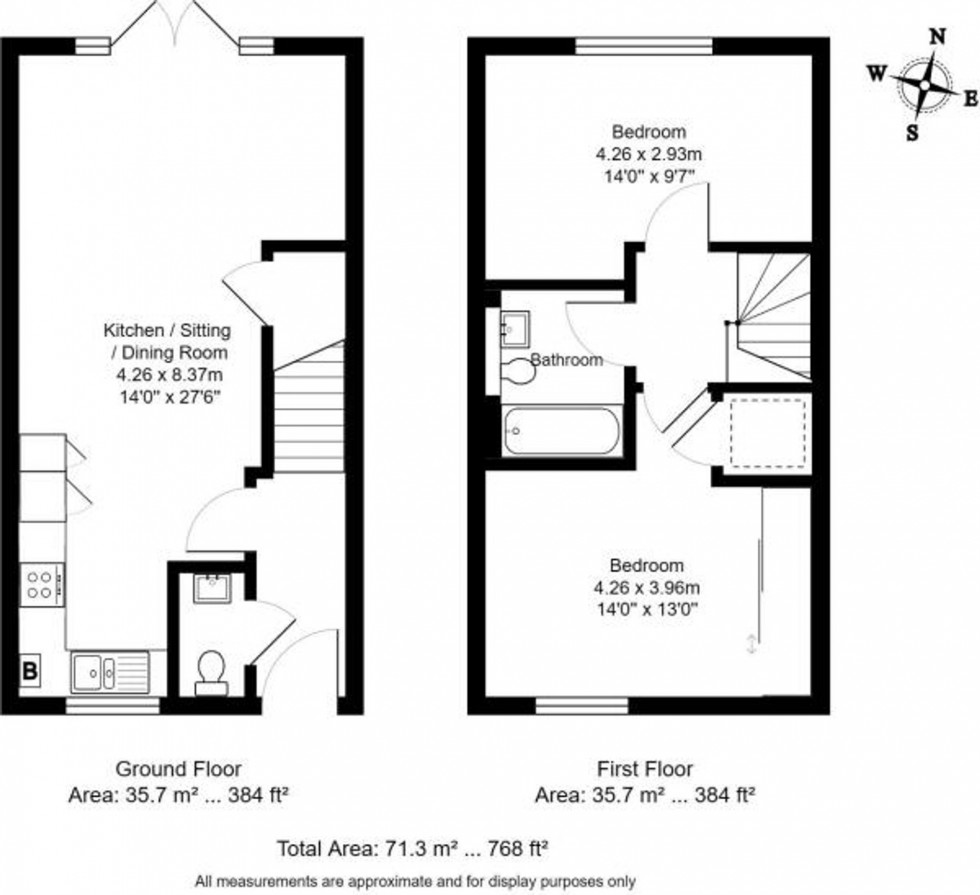2 Bed House For Sale
Rosehip Lane, Tunbridge Wells, TN2
£385,000 (Freehold)
- Beautifully positioned 2 double bedroom modern home located in a quiet, traffic free position
- Stunning open plan lounge/dining room with glazed double doors opening to the gardens
- Fully equipped kitchen with integrated oven, hob, fridge/freezer and washing machine
- Attractive and fully enclosed garden
- 2 large double bedrooms (bedroom 1 with extensive built-in wardrobes)
- Remainder 10 year build guarantee
- Desirable Knights Park development
A beautifully presented and pleasantly positioned two double bedroom modern home forming part of the highly desirable Knightswood area in a quiet traffic tucked away location. This fine home, constructed in 2019 by Dandara Homes, has been beautifully finished to a contemporary style and offers spacious open plan accommodation which extends to 751. Sq. ft. and comprises in brief on the ground floor, a covered entrance, an entrance hall, a cloakroom, a stunning open plan sitting/dining room with glazed double doors opening to the patio and gardens and a modern fully equipped kitchen with built-in oven, hob, fridge/freezer, dishwasher, and washing machine/tumble dryer. From the entrance hall, a staircase rises to the first floor landing, two generous size double bedrooms (bedroom one with extensive built-in wardrobes) and a modern white bathroom. Additional features include gas fired central heating to radiators and double glazed windows throughout and the remainder of a 10 year build guarantee. The rear gardens have been landscaped with a paved patio immediately adjoining the rear of the property the remainder laid predominately to lawn fully enclosed by close board fencing. A path and gate give access to an allocated parking bay adjacent to which is further residents and visitors parking. EPC Band B. Council Tax Band D.
The accommodation and approximate room measurements comprise:
COVERED ENTRANCE: outside courtesy light, front door with opaque UPVC double glazed insert into: RECEPTION HALL: staircase rising to the first floor landing, radiator.
CLOAKROOM: comprising low level WC, wall mounted washbasin, radiator, recessed spotlighting.
LOUNGE/DINING ROOM: 14’0 x 27’6 UPVC double glazed double doors opening to the rear patio and gardens, deep under stairs storage cupboard, radiator.
KITCHEN: beautifully fitted with a range of units to eye and base level and comprising one and a half bowl single drainer stainless steel sink unit with mixer tap, cupboard and concealed washing machine beneath. Adjoining work surfaces, inset four ring electric hob with extractor canopy over and oven beneath, integrated dishwasher, built-in tall standing fridge and freezer, tall larder style unit, tiled surround, UPVC double glazed window to rear.
From the entrance hall, a staircase rises to the: FIRST FLOOR LANDING: hatch giving access to loft space.
BEDROOM 1: 14’0 x 13’0 floor to ceiling UPVC double glazed window overlooking the front of the property, extensive range of built-in wardrobes with mirror fronted sliding doors, radiator.
BEDROOM 2: 14’0 x 9’7 UPVC double glazed window overlooking the rear gardens, radiator.
BATHROOM: beautifully fitted with a modern white suite and comprising enclosed baht, wall mounted tap, wall mounted shower unit, fully tiled surround, glazed shower screen, low level WC with concealed cistern, wall mounted washbasin, part tiled walls, tiled flooring, heated chrome ladder style towel rail, recessed spotlighting.
OUTSIDE
GARDENS
A paved patio immediately adjoins the rear of the property with the remainder laid to lawn the whole fully enclosed by close board fencing with a path and gate giving access to the parking to the rear. There is a small area of front garden laid to mature shrubs with a paved pathway leading to the covered entrance.
To the rear of the house there is an ALLOCATED PARKING BAY with further visitors and residents parking available.
SERVICE CHARGE: currently £435.66 per annum
Location Summary
Rosehip Lane forms part of the highly desirable Knights Wood Development constructed by Dandara Homes. The property benefits tremendously from its convenient access to local shops and amenities, a town square, beautiful green spaces and the most appealing woodland setting surrounding the development itself. Knight Wood is a great location from which to enjoy Royal Tunbridge Wells with the Nuffield Health Club and multi-screen cinema and a successful retail park all located just a short walk away. Tunbridge Wells town centre hosts a fine selection of restaurants, theatres and shops from high street stores to specialist independent retails many of which can be found in the picturesque Pantiles with its Georgian architecture. There is an outstanding selection of quality secondary schools in Tunbridge Wells and the surround area however the families of younger children, The Skinners Kent Primary School is a premium purpose built facility located at Knights Wood. There are two railway stations near to Knight Wood, High Brooms and Tunbridge Wells both providing excellent rail services into central London. For Knight Wood residents there is an exclusive shuttle bus to High Brooms Station providing a two hour am and pm service. Knight Wood is also served by the Centaur Commuter Coach with a regular timetable to Canary Wharf and London.
Council Tax Band: D
Nearest Stations
- High Brooms - 0.72miles
- Tunbridge Wells - 1.95miles
- Tunbridge Wells West (Spa Valley Railway) - 2.57miles
- Tonbridge - 2.99miles
- Frant - 3.22miles
Location
Floorplans

