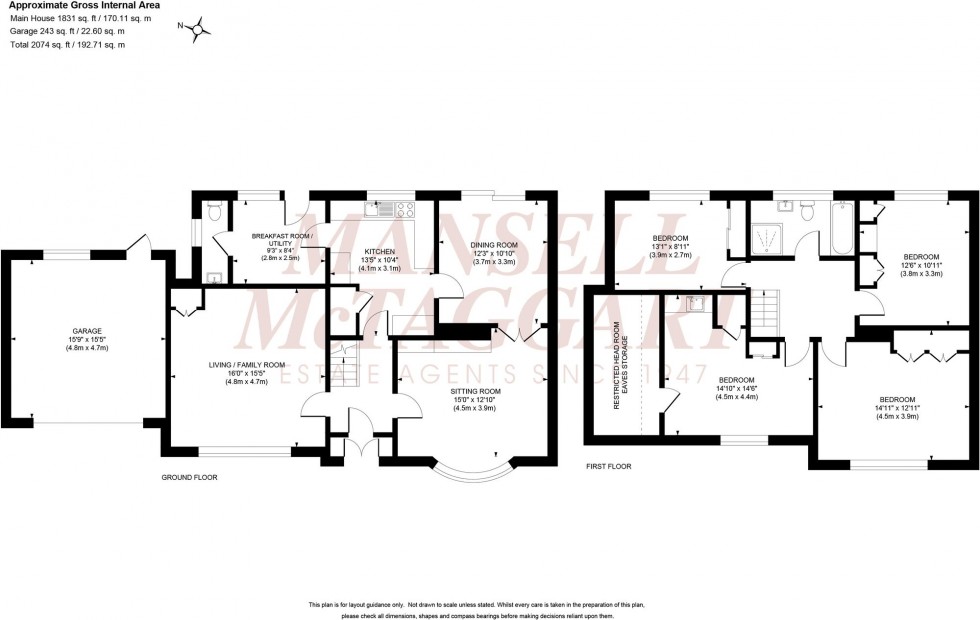4 Bed House For Sale
Woodwards Close, Burgess Hill, RH15
£875,000 (Freehold)
- Entrance Hall
- Living/Family Room
- Sitting Room
- Breakfast/Utility Room
- 4 Bedrooms & Bath/Shower Room
- Driveway & Double Garage
- Good Size Rear Garden
- Council Tax Band G & EPC Rating
An individual and rarely available 4 bedroom, 3 reception room detached house with a good size private rear garden and double garage situated in an established and highly regarded close. The property was built in 1966 and subsequently extended in the 1970’s to provide a further reception room and bedroom. The house is being marketed with no ongoing chain.
The property is situated amongst other executive properties within Woodwards Close, off the Keymer Road end of Folders Lane, which are two of the town's most prestigious roads. Burgess Hill mainline station and town centre are within a comfortable 10/15 minute walk. Birchwood Grove Primary School and Burgess Hill Girls School are even closer.
The accommodation includes an entrance hall with stairs to the first floor. A large living/family room faces the front with built in cupboard to the corner. The bay fronted sitting room has a stone fireplace and gas coal effect fire (no longer operational), double doors lead into the dining room with sliding patio doors to the rear garden. The kitchen is fitted with a range of units and overlooks the rear garden, a door leads into the breakfast/utility room with plumbing for washing machine and dishwasher, window and door to rear. There is a cloakroom off this room.
On the first floor the spacious landing has a hatch to loft space and provides access to the 4 good size bedrooms and the bathroom/shower fitted with a white suite. One of the bedrooms to the front has a large eaves storage space which offers scope for creating an ensuite.
Outside there is a driveway with parking for 3 vehicles, a large expanse of lawn area with dwarf brick wall to front. Double garage with window, personal door to the rear and internal water tap. A side gate leads to the private 72’ deep x 74’ wide east facing rear garden with patio area and 2 flower beds. The remainder is laid to lawn and enclosed by wood panelled fencing.
Benefits include gas fired central heating (the Worcester boiler is located in the garage) and uPVC framed double glazed windows.
Council Tax Band: G
Nearest Stations
- Burgess Hill - 0.50miles
- Wivelsfield - 1.19miles
- Hassocks - 1.85miles
- Plumpton - 3.01miles
- Haywards Heath - 4.12miles
Location
Floorplans

