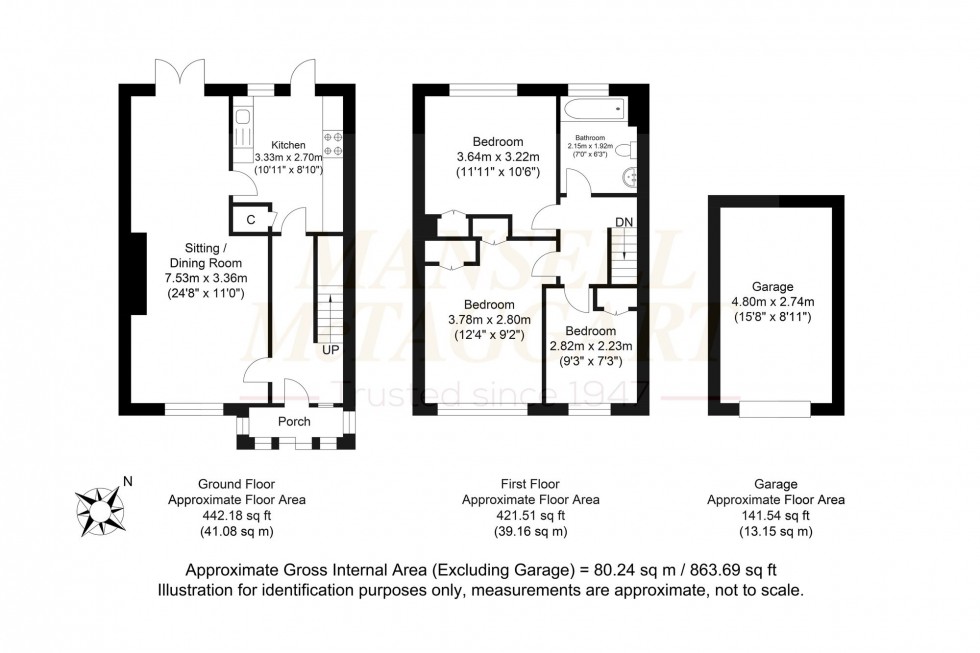3 Bed Terraced House For Sale
Beacon Road, Crowborough, TN6
£365,000 (Freehold)
- Located within a 100 yards of Crowborough town centre a spacious 3 bedroom home
- Landscaped westerly facing rea gardens
- Single garage and parking next to the property
- Impressive double aspect lounge/dining room with glazed double doors opening to the gardens
- 3 good sized bedrooms
- UPVC double glazed windows
- Seldom found and tucked away location
Located within 100 yards of Crowborough town centre an extremely spacious three bedroom house with westerly facing gardens located in a quiet tucked away position. This fine home offers light and generously proportioned accommodation which comprises in brief on the ground floor, an entrance porch, an entrance hall, a fine open plan double aspect lounge/dining room with glazed doors opening to the patio and gardens, and a kitchen with walk-in larder. From the entrance hall, a staircase rises to the first floor landing, three bedrooms, all with built-in wardrobes and a family bathroom. Additional features include gas fired central heating to radiators and UPVC double glazed windows. Outside, there is a pretty area of front garden laid to lawn interspersed with several mature shrubs with a path leading to the entrance lobby. The rear gardens are a particular feature and have been beautifully landscaped with a patio immediately adjoining the rear of the house, the remainder laid predominantly to lawn flanked by beautifully stocked flower and shrub beds. A rear path and gate give access to a parking area and a single garage. EPC Band D. Council Tax Band C.
The accommodation and approximate room measurements comprise:
Sliding UPVC doors with opaque double glazed inserts into ENTRANCE PORCH: windows to side and front, UPVC front door with opaque double glazed insert and adjacent floor to ceiling side panel into ENTRANCE HALL: staircase rising to the first floor landing, under stairs storage cupboards, radiator.
LOUNGE/DINING ROOM: a fine double aspect room, UPVC double glazed window to front, UPVC double glazed double doors opening to the rear patio and gardens, brick fireplace with tiled hearth, radiators, wall light points, coved ceiling.
KITCHEN: fitted with a matching range of units to eye and base level and comprising one and a half bowl single drainer stainless steel sink unit with mixer tap, cupboards and space and pluming for domestic appliance beneath, further work surfaces with units above and below, space for free standing cooker, wall mounted gas fired boiler, tiled surrounds, radiator, deep built-in larder cupboard, UPVC double glazed window overlooking the rear garden, UPVC double glazed door opening to the rear patio.
From the entrance hall, a staircase rises to the FIRST FLOOR LANDING: hatch giving access to loft space.
BEDROOM 1: UPVC double glazed window overlooking the front of the property, twin built-in wardrobes, radiator.
BEDROOM 2: UPVC double glazed window overlooking the rear garden, built-in wardrobe, radiator, coved ceiling.
BEDROOM 3: UPVC double glazed window overlooking the front of the property, stair bulkhead storage cupboard, radiator.
BATHROOM: fitted with a white suite and comprising enclosed bath, wall mounted Mira shower unit, pedestal washbasin, low level WC, opaque UPVC double glazed window to rear, radiator.
OUTSIDE
The REAR GARDENS have been extensively landscaped with a paved patio immediately adjoining the rear of the property adjoining which is a raised ornamental fishpond. The remainder of the gardens are laid predominately to lawn bound and flanked with a wide variety of mature flower and shrub beds. A path leads to a greenhouse with a gate and path leading to the parking and garage. The gardens are fully enclosed by close board fencing and enjoy a pleasant westerly aspect.
There is an area of FRONT GARDEN laid to lawn interspersed with several mature shrubs and plants with a path leading to the front door. Positioned to the rear of the property and accessed via an adjacent driveway is a SINGLE GARAGE: up and over door. In front of the garage there is a PRIVATE OFF STREET PARKING.
Location Summary
Hightor is beautifully positioned in a quiet tucked away location yet within 100 yards of Crowborough town centre offering a comprehensive range of shopping facilities and supermarkets including a Waitrose as well as Jarvis Brook railway station providing swift rail services to London (approx. 63 mins). The Spa town of Royal Tunbridge Wells with its theatres, shopping and leisure complex is within a short driving distance as are Brighton city and Eastbourne. The area is renowned for its quality schooling in both the private and state sectors, nearby public schools include Tonbridge and Sevenoaks, Holmwood house preparatory school at Langton Green, Beechwood, The Mead and St Leonards girls’ school at Mayfield. The breath-taking Ashdown Forest is within close proximity, the inspiration behind A.A Milne’s Winnie the Pooh books, offering vast scenic walks and exceptional riding with its 6,000 acres of rolling countryside and woodland.
Council Tax Band: C
Nearest Stations
- Crowborough - 1.56miles
- Eridge - 2.67miles
- Eridge (Spa Valley Railway) - 2.67miles
- Groombridge (Spa Valley Railway) - 3.76miles
- Ashurst (Kent) - 4.72miles
Location
Floorplans

