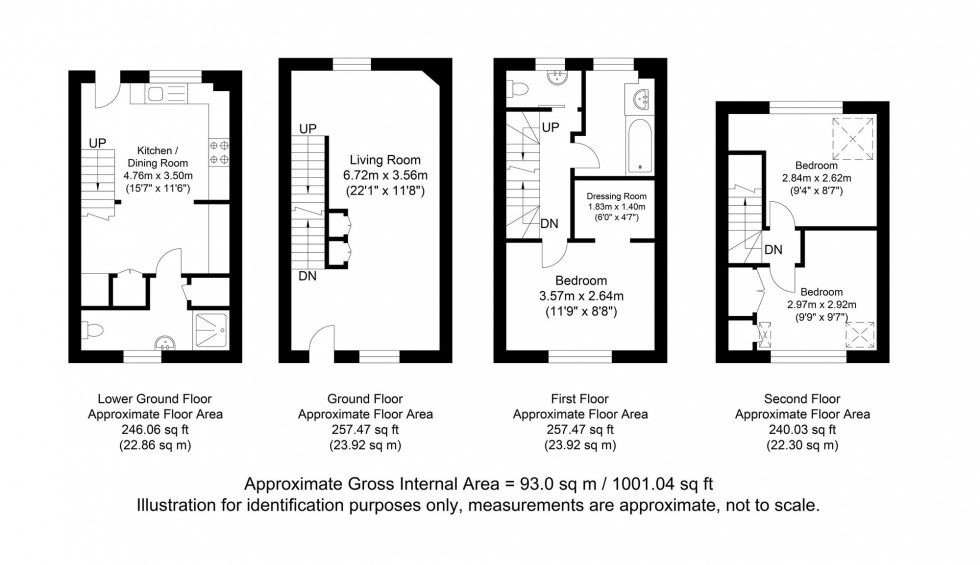3 Bed House Sold STC
De Montfort Road, Lewes, BN7
Guide Price £525,000 (Freehold)
- £525,000-£550,000 GUIDE PRICE
- VICTORIAN TERRACED HOME
- REFITTED KITCHEN
- 22FT LIVING ROOM
- BATHROOM + SEPARATE W.C.
- GROUND FLOOR SHOWER ROOM + W.C.
- ROOFTOP VIEWS
- GOOD SIZE GARDEN
£525,000-£550,000 GUIDE PRICE- A great opportunity to purchase this deceptively spacious Victorian terraced home which is situated off the main thoroughfares yet within easy reach of all Lewes has to offer including direct South Downs access.
With accommodation split over four floors, this great family home offers three good size bedrooms, a bright and generous living room with super rooftop views, a large comprehensively fitted kitchen/dining room with direct garden access, a ground floor shower room with W.C. and a further first floor bathroom with separate cloakroom/W.C.
Outside there is a larger than average rear garden with a delightful patio area, timber summerhouse and a well established vegetable plot.
The owner of this property has loved living here but now is the time for the next chapter and hand the baton over as they have found a new home they would like to move to.
VIEWING RECOMMENDED
ACCOMMODATION
Living Room- A fantastic front-to-back dual aspect room flooded with natural light and offering rooftop views from the rear, stairs to first floor, 2x built-in cupboards, stairs down to-
Kitchen/Dining Room- A good size room fitted with a comprehensive range of cream “Shaker” style wall and base cupboards with wood worktops and stainless steel sink with adjacent chromed mixer tap, 4 burner gas hob with glass splash panel and stainless steel cooker hood over, matching eye level double oven, attractive back panels, integrated fridge/freezer, space for washing machine, built-in cupboard, rear aspect window and part glazed door opening onto the rear garden, tiled floor.
Shower Room- Fitted with a white suite comprising a tiled shower cubicle with glass door, low level w.c., wash hand basin set in vanity unit with chromed mixer tap, front aspect window, tiled floor.
First Floor Landing- Stairs to top floor.
Bedroom- Front aspect window, opening to-
Dressing/Study Room-
Bathroom- Fitted white suite comprising of a panel enclosed bath with chromed period style mixer tap and shower attachment, wood panelled splash areas, wash hand basin set in painted timber cabinet, painted floorboards, rear aspect double glazed window.
Cloakroom/W.C.- White low level W.C., wash hand basin set in vanity cupboard, rear aspect double glazed window, chromed heated towel rail.
Top Floor Landing- Hatch to loft space.
Bedroom- A good size room with large front aspect double glazed window, lots of built-in storage, wood panelled wall.
Bedroom- Rear aspect double glazed window offering fantastic rooftop views, eaves storage, wood panelled wall.
OUTSIDE
Rear Garden- A good size garden for this type of property offering a paved patio area adjacent to the kitchen offering an perfect place to sit and dine “al fresco”. This is flanked by stocked borders and leads past a timber summerhouse and raised beds. To the rear of the garden is a well established vegetable plot again flanked by raised and stocked borders.
LOCATION
De Montfort Road is a desirable street lined by a mix of predominantly Victorian terraced homes on both sides. There is a well stocked, convenience shop within easy reach in Leicester Road and the entrance to the South Downs National Park via De Montfort Road and Spital Road is also within easy reach.
The High Street is a 12 minute walk away (source Google Maps) with the Mainline Railway Station just a little further which offers regular direct services to Brighton, London and Gatwick.
The property is also within easy walking distance of a number of popular primary schools, including Wallands, Southover and Western Road, with Priory Secondary School, South Downs Collage, and Lewes Old Grammar School also within walking distance.
Lewes town centre boasts an array of shops, restaurants and public houses along with many antique centres, The Depot Cinema, Leisure Centre, and also the Pells open air swimming pool.
Lewes is proud to be home to a number of clubs, including football, rugby, golf, tennis, cricket, stoolball, cycling and athletics to name a few.
Tenure – Freehold
Gas central Heating – Part Double Glazing.
EPC Rating – D
Council Tax Band – D
For further enquiries or to arrange a viewing, please contact the office on 01273 407929
Council Tax Band: D
Nearest Stations
- Lewes - 0.61miles
- Cooksbridge - 2.11miles
- Southease - Piddinghoe Road - 3.15miles
- Southease - 3.25miles
- Glynde - 3.29miles
Location
Floorplans

