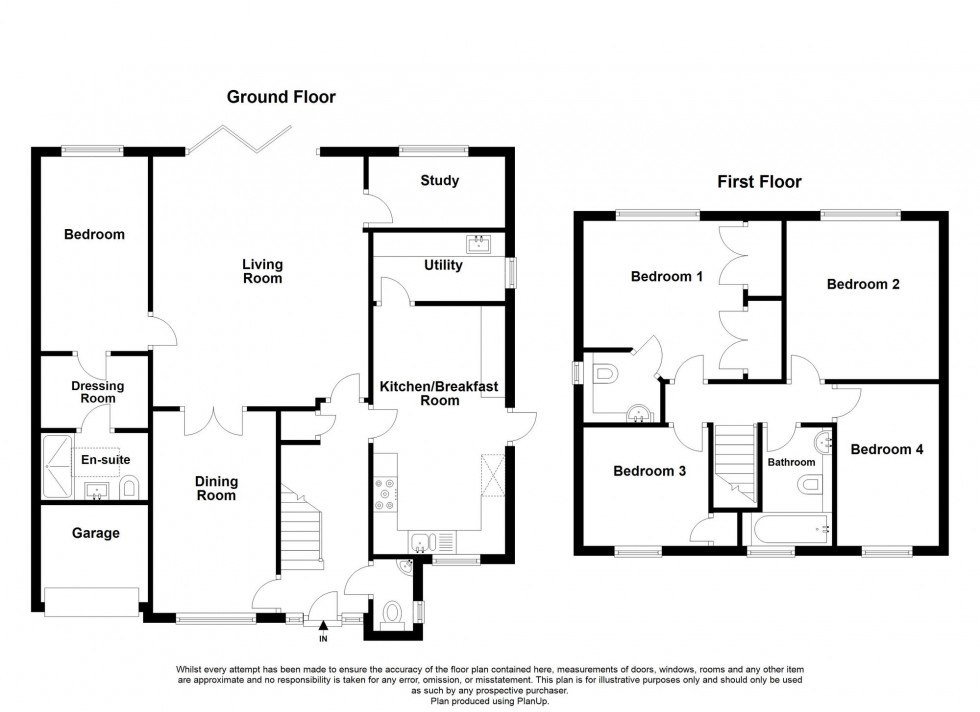5 Bed House For Sale
Ticehurst Close, Worth, RH10
In Excess of £685,000 (Freehold)
- Sizeable five bedroom detached family home
- Extended and remodelled
- Excellent potential for extension and improvement (STPP)
- Versatile living accommodation
- Additional study
- Well-proportioned private rear garden
- Kitchen/breakfast room with utility room and separate formal dining room
- Popular residential area of Worth
- Council Tax Band 'F' and EPC 'D'
An imposing five bedroom detached family home with additional study, and a versatile living accommodation situated in Crawley’s most prestige residential location of Worth. The property is conveniently located within close proximity of Crawley town centre, Three Bridges mainline railway station, excellent local schools and popular local amenities.
Upon approach to the property, you are greeted with a large frontage with a driveway with parking for multiple vehicles with electric car charger door to the partially converted garage and newly installed door which leads to the main residence.
Upon entering to the property there is a sizeable hallway giving access to the cloakroom, dining room, kitchen/breakfast room, storage cupboard and stairs ascending to the first floor. The kitchen/breakfast room is of a good size and has a range of wall and base units with work surfaces over, range of fitted and freestanding appliances and doors to side and the utility room and side door. Here there is also space for a 6-person dining table. The dining room is of an impressive size, easily housing an 8+ person dining table with window to front allowing in lots of natural light and double doors to the living room. The living room is of fantastic proportions housing many family sofas and any units you may wish. From here there are further doors to the study where there is space for office furniture, the bedroom and bi-folds to the rear garden, continuing the bright and airy theme of the property. The downstairs bedroom 5 is a versatile space currently housing a king size bed and boasting a beautiful walk-in dressing room with downlighting and further door to an en-suite where you have contemporary sanitary wear. This could also be used as a family room, large office space or even a gym.
Upstairs there is a spacious landing giving access to four of the bedrooms and family bathroom. Bedrooms one and two are to the rear of the property, both being generously sized rooms, easily housing king sized beds and furniture. Bedroom one benefiting from double fitted wardrobes and a partial en-suite. Bedrooms three and four are to the front of the property and further double rooms with space for bed and furniture. The family bathroom is finished to tasteful décor with further sanitaryware fitted.
Outside, to rear there is a landscaped garden which is mainly laid to lawn with a patio area abutting the property which expands around along the left side boundary and along the rear fence. The garden is encompassed with wooden panelled fencing with a side gate for access.
Location Summary
The property is located on the eastern side of Crawley town centre with its public footpath and bridleways linking with neighbouring districts and a short walk to the local shopping
parade with its convenience store, hairdressers and Post Office. Crawley town centre, with its excellent selection of shops, restaurants, recreation facilities, schools and railway
station. Crawley railway station is approximately two miles and Gatwick Airport and Junction 10A of the M23 are also within easy reach. Three Bridges mainline railway station with
fast and frequent services to London (approx. 35 minutes) and Brighton (approx. 30 minutes) is a short drive.
Council Tax Band: F
Nearest Stations
- Three Bridges - 1.01miles
- Crawley - 2.12miles
- Gatwick Airport - 3.04miles
- Gatwick South Terminal Shuttle Station - 3.10miles
- Ifield - 3.33miles
Location
Floorplans

