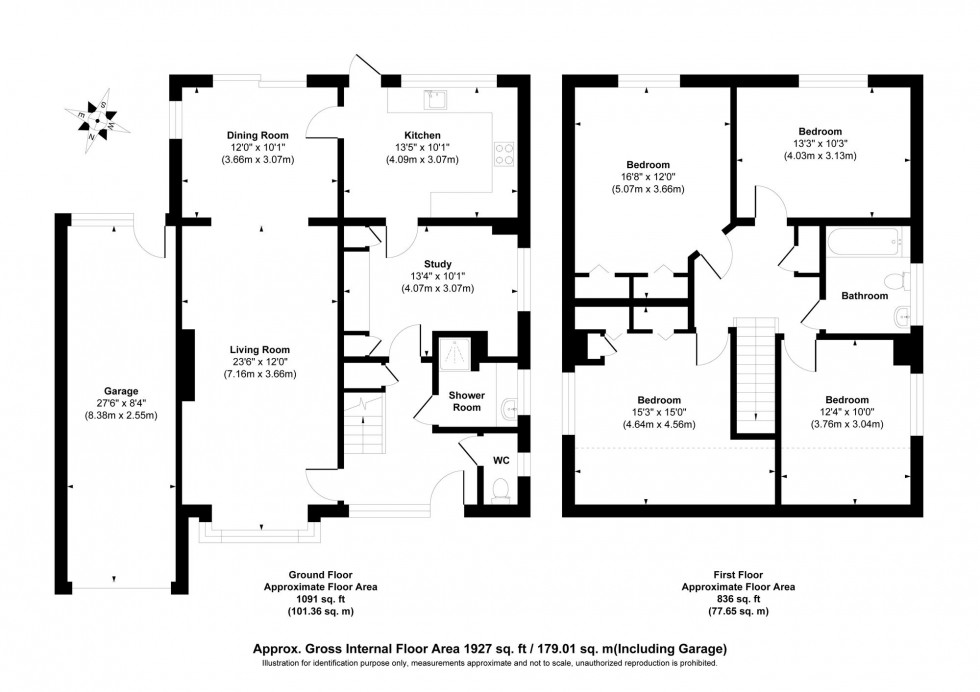4 Bed House For Sale
Hillcrest Close, Scaynes Hill, RH17
Guide Price £675,000 (Freehold)
- A tucked away 4 double bedroom, 3 reception room, 2 bath/shower room linked-detached chalet property + South facing Rear Garden + Driveway and Garage + NO CHAIN
- Walking distance to local facilities including Petrol Station/Shop, Primary School, village Hall, popular Pub and extensive countryside walks
- Reception Hall + ground floor Cloakroom/WC + separate Shower Room
- Bay fronted Sitting Room + feature open open fire + adjoining Dining Room
- Kitchen/Breakfast Room fitted with a range of units + space for appliances
- Separate TV Room / Play Room / Home Office + built in storage
- First Floor - central landing leading to 4 Double Bedrooms + separate Family Bathroom
- Gas fired central heating + double glazed windows + modernisation required + excellent potential for alteration / further extension (STPP)
- 40' x 40' Frontage laid to lawn + block paved Private Driveway + attached Garage
- Enclosed 48' x 38' Rear Garden with paved patio, shaped lawn, mature plants and shrubs + EPC Rating: D and Council Tax Band: E
*PLEASE WATCH VIEWING VIDEO *
MODERNISATION REQUIRED A tucked away and extended 4 Double Bedroom linked-detached chalet property with 3 Reception Rooms and 2 Bath/Shower Rooms. South Facing Rear Garden, Driveway and Garage. An excellent opportunity to update and create your own home! NO CHAIN. The accommodation comprises: Reception Hall with stairs to first floor. Ground floor Cloakroom/WC fitted white suite. Separate Shower Room tiled cubicle, wash basin, cupboard, drawers, heated towel rail and opaque side window. Bay fronted Living Room feature open open fire, adjoining Dining Room sliding doors to garden. Kitchen/Breakfast Room fitted with a range of units at eye and base level, space and plumbing for domestic appliances, space for table / chairs and door to garden. Flexible Reception Room / Study - ideal TV / Play Room / Office with built-in storage and side window.
First Floor - central landing with airing cupboard housing ‘Glow Worm’ gas fired combi boiler. 4 Double Bedrooms and Family Bathroom fitted white suite, enclosed bath, ‘Mira’ shower unit, screen, radiator and window. Gas fired central heating to radiators, double glazed windows with excellent potential for alteration / further extension, if required (STPP).
Outside -40' x 40' Frontage laid to lawn flanked by block paved Private Driveway for 2 vehicles (room to widen) and attached Garage electric roller door, power, lighting and personal door to garden. An enclosed 48' x 38' South Facing Rear Garden paved patio adjoins the property, shaped lawn, mature plants and shrubs. Walking distance to local facilities.
Location Summary
LOCATION - The property is situated in a tucked away position in the popular village of Scaynes Hill only 3 miles to the East of Haywards Heath which offers an extensive town centre, shopping and leisure facilities. Scaynes Hill offers a pub/restaurant, Church, village hall and service station / convenience store. Newick is 3.5 miles to the East with a village green, shops and pubs/restaurants. Nearby countryside is interspersed with footpaths /bridleways linking with Chailey Common Nature Reserve and other nearby beauty spots include the Ashdown Forest and Ditchling Common.
SCHOOLS - St Augustine’s Primary School in Vicarage Lane, Scaynes Hill (0.6 miles), Chailey Secondary School, South Chailey (5.5 miles), Oathall
Community College, Lindfield (3.0 miles).The local area is well served by several independent schools including: Great Walstead (1.9 miles) and Ardingly College (4.9 miles).
STATION - Haywards Heath mainline railway station (3.5 miles). Fast and regular services to London (London Bridge/Victoria 47 mins), Gatwick Airport (15 mins) and Brighton (20 mins).
Council Tax Band: E
Nearest Stations
- Sheffield Park (Bluebell Railway) - 2.39miles
- Haywards Heath - 2.40miles
- Wivelsfield - 3.33miles
- Horsted Keynes (Bluebell Railway) - 3.92miles
- Burgess Hill - 3.99miles
Location
Floorplans

