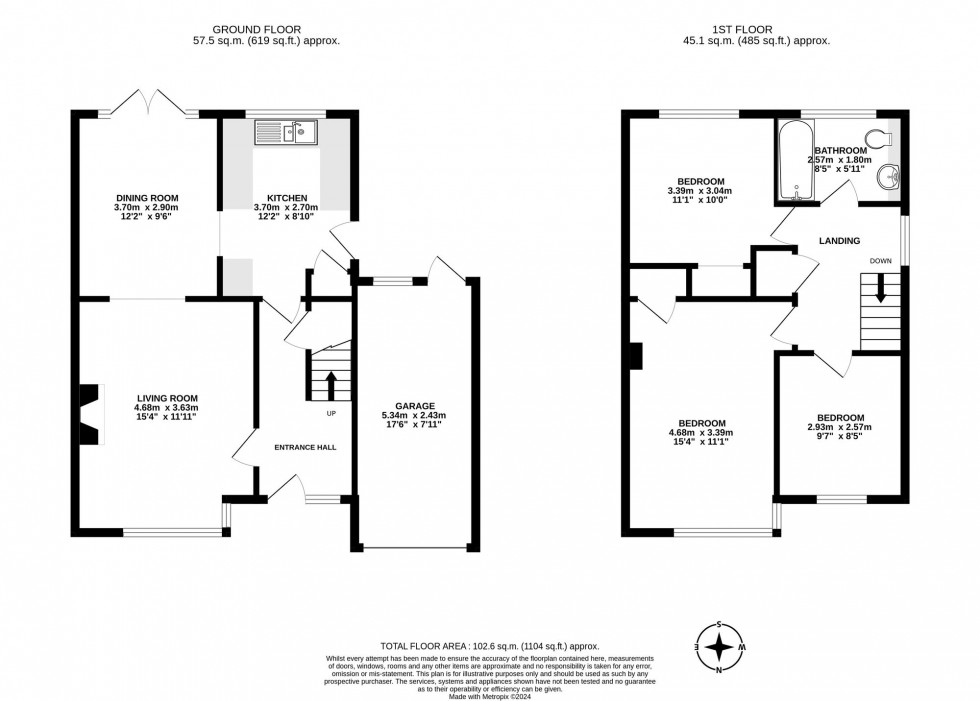3 Bed House Sold STC
Arden Road, Crawley, RH10
In Excess of £440,000 (Freehold)
- Popular Furnace Green district
- Easy access to Three Bridges station
- Semi-detached with potential to extend (STPP)
- Off street parking for multiple vehicles
- Private rear garden
- Generous master bedroom
- Wood-burning stove installed in 2023
- Garage roof replaced in 2022
- Bathroom fully refitted in 2019
- Council Tax Band ‘E’ & EPC ‘D'
A wonderful opportunity to purchase a highly desirable three-bedroom semi-detached family home with potential to improve and extend (STPP). Located in the sought after area of Furnace Green, just a short distance from Three Bridges station and Crawley town centre.
The house has undergone multiple improvements over the last 5 years including a bathroom redesign and refit, the installation of a wood-burning stove, replacement back door, French patio doors, and kitchen windows, new ACO drainage and garage roofing, and repointing of the back and gable walls.
You are welcomed by an entrance hallway with stairs leading to the first floor and access to both the living room and kitchen. The living room is situated to the front and benefits from a large window allowing in plenty of natural light, with a DEFRA-exempt wood-burning stove providing an output of 4kW.
Open plan with the living room is the dining room, with French patio doors leading to the rear garden. The dining area has ample space for a six-seater dining table and chairs.
From here leading to the kitchen, which is located to the rear of the house, are a range of wall and base units including cupboards and drawers, a reverse osmosis water filter with dedicated integrated tap, space for an oven, washing machine, and fridge/freezer, wall mounted boiler (replaced in 2017), and door to a shelved pantry.
Upstairs, the first-floor landing has a window to side, access to all three bedrooms, bathroom, airing cupboard and the loft, which is mostly boarded.
Bedrooms one and two are single and double rooms overlooking the front and rear, respectively, with both benefitting from built-in wardrobes.
The master bedroom is a very generous room overlooking the front, and also features a built-in wardrobe. The family bathroom comprises a panel-enclosed bath with wall-mounted shower unit over, pedestal wash basin with mixer tap and integrated mirror above, low-level WC with dual flush push buttons, and a range of cupboards.
Heading outside, the front garden has a driveway that can accommodate up to 3 cars and benefits from boundary hedges on two sides. The rear garden is of fantastic proportions and faces south-east. It is fully enclosed by wooden panel fencing, with motion-sensor security lighting to the front and rear of the garage. Two large garden beds (currently covered for winter) can be used for growing vegetables or easily reverted back to grass.
Location Summary
The property stands on the favoured southern side of Crawley, close to Tilgate Forest with its selection of water sports, bridle paths, forest walks, golf course and close to Furnace Green shopping parade with its selection of convenience stores, restaurants/takeaways, off-licence and public house. Additionally, there are excellent sports facilities at the K2 Leisure complex and Crawley town centre with its extensive range of shops, inns, recreation facilities and schools. Crawley and Three Bridges railway station (Victoria/London Bridge approx. 35 minutes), is a short distance by car. Gatwick Airport and Junction 11 of the M23 are also within easy reach.
Council Tax Band: E
Nearest Stations
- Crawley - 0.62miles
- Three Bridges - 0.79miles
- Ifield - 1.85miles
- Gatwick Airport - 3.35miles
- Gatwick South Terminal Shuttle Station - 3.40miles
Location
Floorplans

