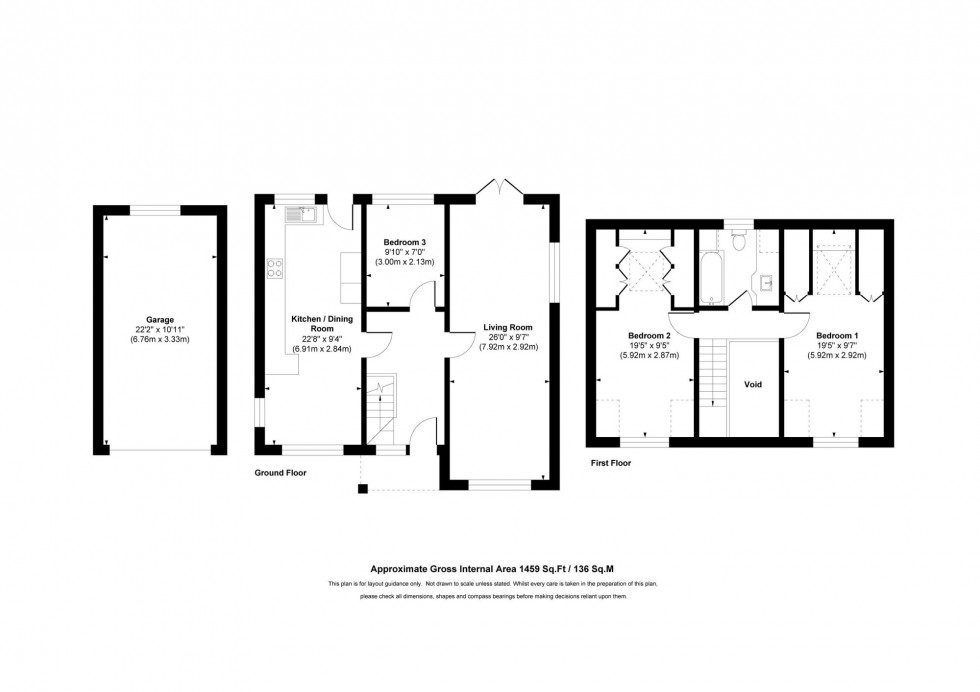3 Bed House For Sale
Wineham Lane, Wineham, BN5
Guide Price £550,000 (Freehold)
- GUIDE PRICE £550,000 - £600,000
- 2/3 bedroom detached chalet-style house.
- Built in the early 1990s & set in a rural, peaceful country lane.
- Living/dining room with fireplace. Ground floor bedroom 3/study.
- Country-style kitchen with integrated oven, hob & dishwasher.
- 2 first-floor double bedrooms. First-floor bathroom.
- Mains electric, water & drainage.
- Detached garage. Large private driveway.
- Rear garden with large patio. Secluded south-west garden to side.
- Conveniently situated for Henfield & nearby surrounding villages.
GUIDE PRICE £550,000 - £600,000 ~ PLEASE VIEW VIDEO TOUR PRIOR TO VIEWING.
Built, we believe, on the site of Wineham Lane’s former Toll House, is this attractive 2/3 BEDROOM DETACHED CHALET-STYLE HOUSE built to an individual design in the early 1990s with attractive part-tile hung elevations. The property offers good-sized accommodation on a generous plot with GREAT SCOPE TO MODERNISE and EXTEND to the side and rear (STPP), whilst set in a PEACEFUL LOCATION with FAR-REACHING RURAL VIEWS and located on the southern fringe of the hamlet of Wineham.
Within a 3-mile drive is the village of Henfield with its wide range of shops and amenities, recreational facilities to include a leisure centre and village school. The property is also conveniently situated for further schooling in nearby Twineham and Albourne.
The accommodation in brief comprises: Entrance door into a light and bright ENTRANCE HALL with part-vaulted ceiling leading through to a through LIVING/DINING room spanning front to back and featuring a Victorian-style fireplace with wooden surround and patio doors to the rear garden. A country-style KITCHEN/BREAKFAST ROOM sits to the opposite side of the property, again running front to back with an external door to outside and fitted with a comprehensive range of pine-fronted wall and base cupboards and drawers with built-in electric oven, ceramic hob, slimline dishwasher and spaces for washing machine and upright fridge freezer. To complete the ground floor is BEDROOM 3/STUDY positioned to the rear.
From the reception hall is a staircase rising to the FIRST-FLOOR LANDING where there are TWO DOUBLE BEDROOMS, both double in aspect with Dormer windows to the front and Velux roof windows to the rear all of which display glorious far-reaching countryside views. The FAMILY BATHROOM is installed with a white suite and shower over bath.
Outside: TO THE FRONT is a large PRIVATE DRIVEWAY laid to shingle providing parking for several vehicles and a DETACHED GARAGE with pitched roof, up-and-over door along with a personal door to the side. A SIDE PATH AND GATE leads to the PATIO AREA of the REAR GARDEN which spans its width and sites a timber shed, wrapping around to the SOUTH-WEST FACING MAIN GARDEN, being a particular feature and positioned to the side whilst offering a high degree of privacy and seclusion. It is mainly laid to level lawn with an array of plants, shrubs, high hedgerow and mature trees along with deep and abundantly planted borders.
Please note there is no mains gas at the property, thus fully electric and installed with storage heaters.
Mains drainage and water.
Council Tax Band: E
Nearest Stations
- Hassocks - 4.46miles
- Burgess Hill - 4.89miles
- Wivelsfield - 5.26miles
- Haywards Heath - 6.98miles
- Plumpton - 7.96miles
Location
Floorplans

