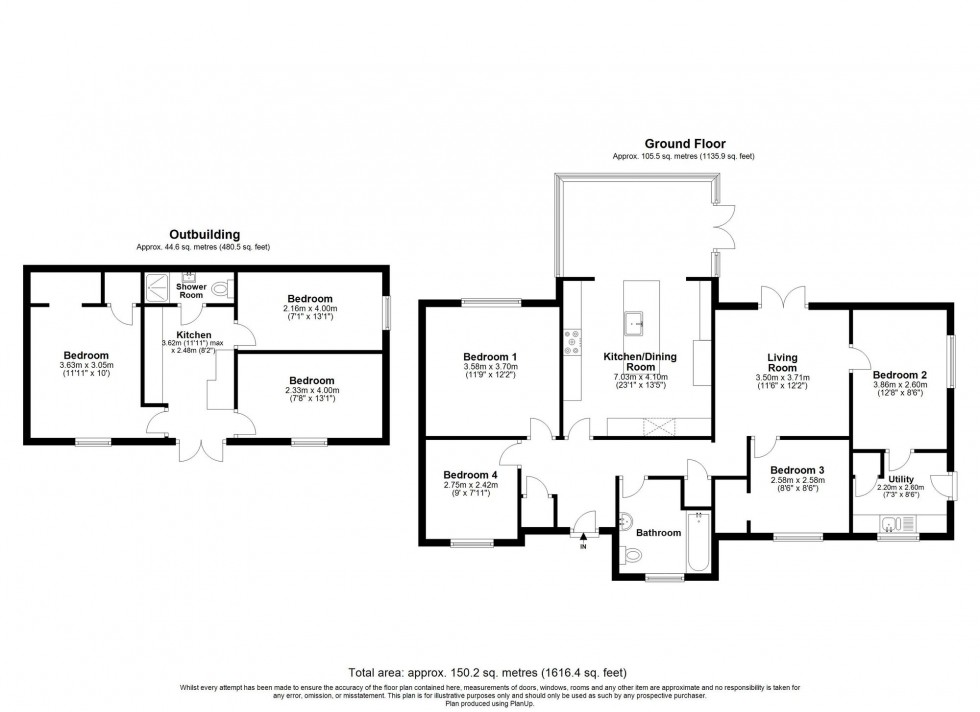4 Bed Bungalow For Sale
Antlands Lane, Shipley Bridge, RH6
Guide Price £650,000 (Freehold)
- An opportunity to purchase a recently refurbished 4-bedroom detached bungalow together with a separate 3-bedroom cabin and outbuildings
- A gravel driveway providing off-road parking for 3-4 cars with additional parking for 4 more cars alongside the property together with a workshop
- Hall, kitchen, lounge and utility/laundry room, master bedroom, 3 further bedrooms and family bathroom
- Recently re-furbished to a high standard with attractive décor, solid oak internal doors, CCTV, and electric gates approaching the property
- Fully insulated cabin with 3 further double bedrooms, kitchen area and shower room
- Outside decking with a summer house, bar and hot tub area and artificial grass together with gravel area with raised beds for vegetables/flowers
- Council Tax Band 'E' and EPC 'E'
GUIDE PRICE - £650,000-£700,000 - An opportunity to purchase a recently refurbished 4-bedroom detached bungalow together with a separate 3-bedroom cabin and outbuildings. Large area of decking with a summer house, bar and hot tub area ideal for outside living.
Approaching the property there are electric gates with a concrete road ahead and the property is located on the left. There is post and rail fencing with a 5 bar gate opening into a gravel area which provides off-road parking for 7 cars. Further parking for another 4 cars is available adjacent to the property.
There is a quarry tiled entrance porch with a half-glazed door into the hallway with the kitchen ahead and master bedroom and bedroom 4 to the left. To the right a short corridor leads to the lounge, family bathroom, bedrooms 2 and 3 together with the utility/laundry room.
The kitchen has the wow factor with a large central island with space for 8 bar stools. It has a built-in sink with spray tap, an integrated dishwasher, wine cooler and bin. There is a superb range of wall and base units along one wall and full height cupboards along another wall with space and plumbing for an American style fridge/freezer. There is a dark slate colour scheme incorporating attractive sparkly quartz worksurfaces. There is a large range cooker in situ with 7 gas burners and 2 electric ovens with an extractor above. Double doors open onto a large area of decking. The lounge is adjacent to the kitchen and also has doors opening onto the decking which is an ideal space to enjoy outdoor living.
The master bedroom is a well-proportioned double room overlooking the outside decking. Bedroom 4 is opposite and is a good size single. Bedrooms 2 and 3 are similar in size with bedroom 3 having the benefit of a walk-in wardrobe. The family bathroom has a contemporary look with large dark floor tiles and mid-grey wall tiles. There is a white suite with a shower above the bath, WC and a large, rectangular wash hand basin with a floating vanity unit together with a chrome towel rail and a frosted window.
There is a well-equipped utility/laundry room with a door to the outside and a window on the other wall. It has a sink and drainer, wall and base units along one wall and a full height storage cupboard on the opposite wall. There is space and plumbing for a washing machine and a tumble drier.
Further accommodation is available in the fully insulated cabin which has 3 further double bedrooms, one of which has a walk-in wardrobe. There is a shower room with a large shower cubicle, a white WC and wash hand basin with a floating vanity unit below. The kitchen has a one and a half bowl sink, wall and base units together with space for a fridge/freezer. In addition, there is an attractive breakfast bar with space for 2-3 barstools.
Outside:
The large area of decking sits between the bungalow and the cabin and, at the far end, there is a wooden structure in progress which is to be glazed to create a feature infinity koi pond. Further along is an area for a hot tub, a bar and a summer house making it a superb area to enjoy outdoor living together with some artificial grass and an area of gravel with 2 raised beds for vegetables and flowers too!
Location Summary
The property is situated close to the popular village of Copthorne with its local amenities, primary school, golf club, open countryside and a short drive to Crawley town centre with its excellent selection of shops, restaurants, recreational facilities, schools, rail and bus stations. The town of Horley, Gatwick Airport and junction 10a of the M23 are also within easy reach. Three Bridges mainline railway station with fast and frequent services to London (Victoria approx. 35 mins) and Brighton (approx. 30 mins) is approximately 3 miles distance.
Council Tax Band: E
Nearest Stations
- Gatwick Airport - 1.38miles
- Gatwick South Terminal Shuttle Station - 1.42miles
- Horley - 1.90miles
- Gatwick North Terminal Shuttle Station - 2.12miles
- Three Bridges - 2.49miles
Location
Floorplans

