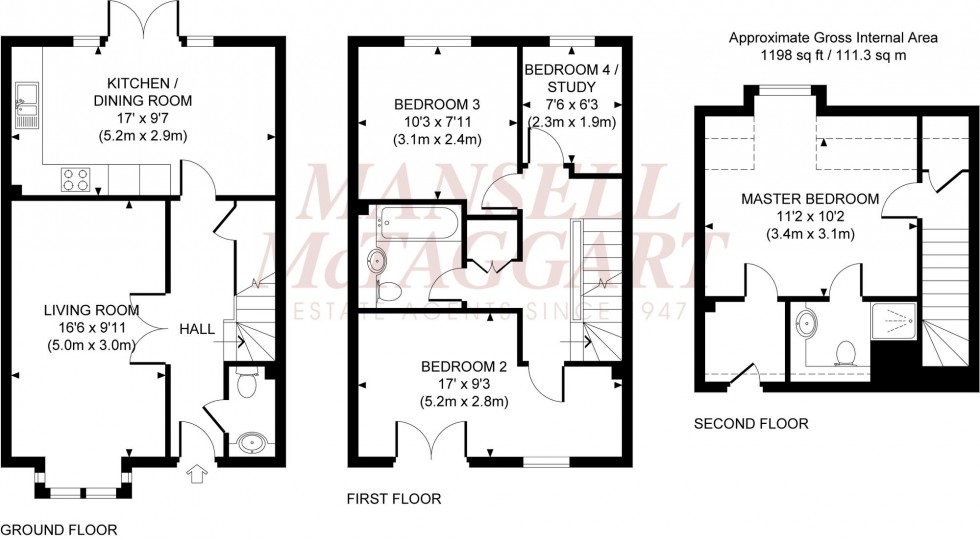4 Bed House Sold STC
Skylark Way, Burgess Hill, RH15
£450,000 (Freehold)
- Entrance Hall & Cloakroom
- Living Room
- Kitchen/Dining Room
- Master Bedroom, Walk-in Wardrobe & Ensuite
- 3 Further Bedrooms & Family Bathroom
- Converted Garage to Home Office
- Landscaped Rear Garden
- Allocated Parking Space
- EPC Rating C & Council Tax Band D
A tastefully decorated and well presented 4 bedroom semi detached house, spanning 3 floors. The current owner has undertaken numerous improvements during his tenure and the property was built in 2014 by Croudace Homes to their Swallow design. Situated on the western side of town just off ‘Robin Road’ and located within easy access of Burgess Hill Business Park, St Pauls Catholic College and the Triangle Leisure Centre.
A timber and tiled porch added in 2022 is a real feature as you approach the property. The good size accommodation comprises an entrance hall with stairs to the first floor and a cloakroom with white suite. The living room features a full height double glazed bay window to the front aspect and a particular feature is the brick effect wall. The kitchen/dining room spans the width of the house and has double doors opening to the rear garden, a good range of units complemented by integrated cooking appliances and dishwasher.
On the first floor the guest bedroom features a ‘Juliet’ balcony to the front aspect, there are 2 further bedrooms and a family bathroom fitted with a white suite. Stairs lead to the 2nd floor landing which has a useful storage cupboard. A particular feature is the generous master bedroom which benefits from a walk-in wardrobe and an ensuite shower room.
Outside there is a garage which has been converted to a useful home office in 2019 with power, light and glazed uPVC door that leads out to the north facing 43’ x 24’ rear garden. An electric roller door opens to a storage area and the loft space, which is fully boarded with a drop down ladder. Opposite there is an allocated parking space numbered 19. The rear garden has been re-landscaped in 2019 with a paved patio area, a paved pathway leading to the home office with opening to an astro turf area and raised shrub borders. The garden is enclosed by a brick wall and wood panelled fencing. Side gate.
Benefits include gas fired central heating (the Ideal Logic boiler is located in the kitchen), and uPVC framed double glazed windows.
Nearest Stations
- Burgess Hill - 1.15miles
- Wivelsfield - 1.56miles
- Hassocks - 2.15miles
- Haywards Heath - 4.08miles
- Plumpton - 4.47miles
Location
Floorplans

