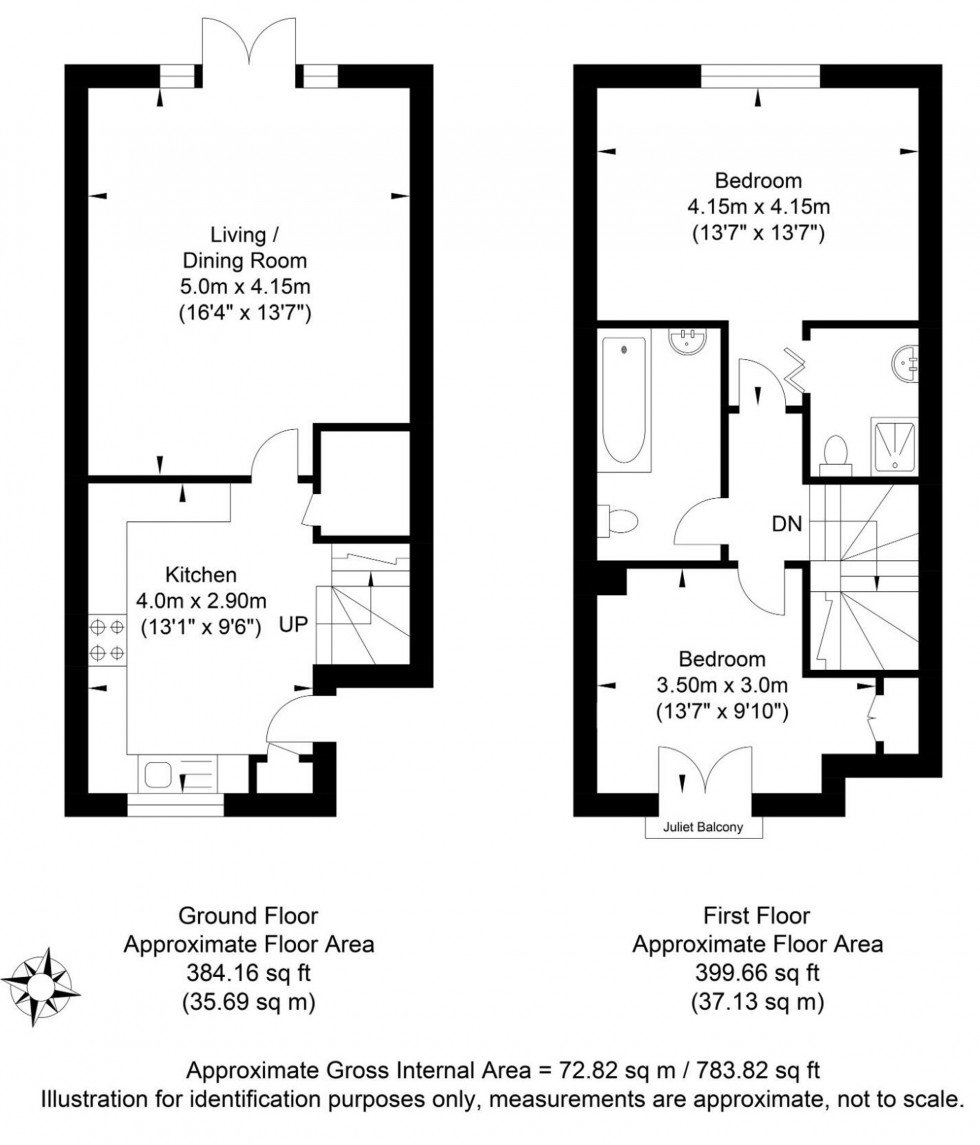2 Bed House Sold STC
Foundry Lane, Lewes, BN7
Guide Price £500,000 (Freehold)
- LARGER DESIGN THAN OTHERS IN THE TERRACE
- ALLOCATED PARKING SPACE
- GENEROUSLY SIZED GARDEN
- 2 DOUBLE BEDROOMS
- MODERN KITCHEN
- SITTING ROOM WITH DINING AREA
- MODERN BATHROOM
- MODERN ENSUITE SHOWER ROOM
- TOWN CENTRE LOCATION
A great opportunity to purchase an extremely well presented and modernised 2 Double Bedroom home located in the heart of Lewes Town Centre, but away from passing traffic.
The property is the larger of the two designs available in the terrace, boasting a generously sized Sitting Room with Dining Area, and separate Modern Kitchen. Upstairs there is a Modern Bathroom and 2 Double Bedrooms, one with Downland Views and a Modern EnSute Shower Room, the other with Juliet Balcony.
Outside the property benefits from a generously sized Landscaped Garden, which benefits from gated rear access, and the rare commodity of an Allocated Parking Space.
ACCOMMODATION
Entrance Porch- Steps up to a covered porch with front door opening to;
Kitchen- Modern fitted kitchen finished in a soft grey and complimented by stone worksurfaces and timeless white tiled splashbacks. The contemporary kitchen offers an array of cupboards and drawers and integral appliances and enjoys elevated views to the front. Understairs cupboard and stairs lead up to the first floor and door opens to;
Sitting/Dining Room- Measuring agenerous 16’4 x 13’7. The sitting room enjoys elevated views over the rear garden through floor to ceiling windows either side to double doors which open to a decked terrace.
First floor Landing- Painted hand rail and balustrade over stairs. Painted doors to principal rooms.
Bedroom 1- A generous double bedroom with rear aspect enjoying elevated views over the townscape and South Downs. Fitted wardrobes.
EnSuite- A modern Shower Room with suite comprising of a shower enclosure with wc and wash hand basin set into a vanity unit. Modern tiled floor and surrounds, heated towel rail.
Bedroom 2 - A double bedroom featuring a Juliet Balcony to the front aspect with double doors opening in. Fitted wardrobe also with double doors.
Bathroom- A modern suite comprising of a bath with shower over and glass screen door. Wash hand basin set into a vanity unit and wc all complimented by timeless white tiled surrounds.
Loft- A useful storage area which our vendor clients advise is boarded and accessible from bedroom 2 via a pull down loft ladder.
Parking – Allocated Off Street Parking in a residents car park located at the end of this terrace of properties. The residents car park is brick laid and enclosed by a brick walls and fenced boundaries.
Rear Garden- Considered to be a generous size for the town centre location. The garden has been landscaped to incorporate a raised decked terrace adjacent to the property with just three steps leading down to the remainder of the garden which is paved with modern Indian sandstone. The garden benefits from gated rear access, an unobtrusive but large modern storage shed and is enclosed by fenced boundaries.
Foundry Terrace is a non-through street located in the heart of the town centre but away from passing traffic, adjacent to the pedestrianised Cliffe High Street.
Cliffe High Street is a particularly pretty section of the High Street and being pedestrianised has created a special hustle and bustle amongst boutique shops, coffee shops, restaurants, including the original Bills, public houses and many antique centres.
Lewes Mainline Railway Station just a short walk away and offers regular direct services to Brighton, London and Gatwick.
The town centre further boasts The Depot Cinema, Leisure Centre, The pretty Grange Gardens, and also the Pells open air swimming pool.
Lewes is proud to be home to a number of sports clubs, including football, rugby, golf, tennis, cricket, stoolball, cycling and athletics to name a few.
Tenure – Freehold
Gas central Heating – Double Glazing
EPC Rating – C
Council Tax Band – D
Council Tax Band: D
Nearest Stations
- Lewes - 0.34miles
- Cooksbridge - 2.41miles
- Glynde - 2.48miles
- Southease - 2.97miles
- Southease - Piddinghoe Road - 3.03miles
Location
Floorplans

