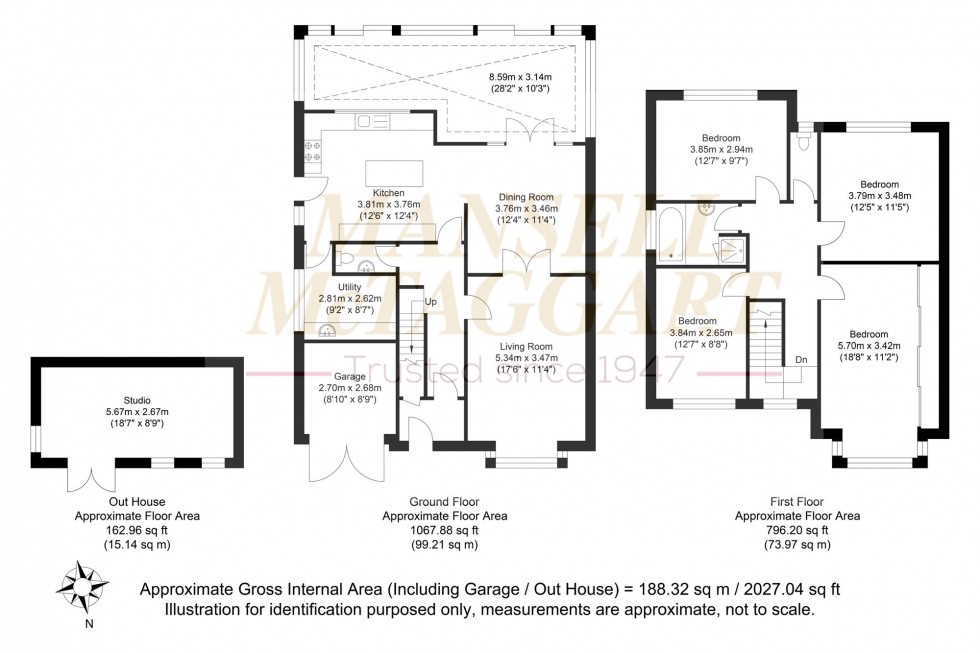4 Bed House Under Offer
Ledgers Meadow, Cuckfield, RH17
Guide Price £975,000 (Freehold)
- GUIDE PRICE £975,000 - £995,000. NO ONWARD CHAIN.
- Detached 4-double bedroom, 3-reception room family home.
- Short walk to village High Street and highly regarded schools.
- Kitchen/breakfast room with integrated appliances.
- Living room with feature fireplace. Separate dining room.
- Large conservatory. Ground floor cloakroom. Utility room.
- Principal bedroom with fitted wardrobes. 3-further double bedrooms.
- Family bath/shower room. Separate first-floor WC.
- Private driveway with EV charging point. Garage with store to front/utility to rear.
- South-facing rear garden. Garden studio (18’7 x 8’9).
GUIDE PRICE: £975,000 - £995,000 ~ STRICTLY BY APPOINTMENT ONLY ~ PLEASE VIEW THE VIDEO TOUR PRIOR TO BOOKING.
A rarely available 4-DOUBLE BEDROOM DETACHED FAMILY HOUSE in one of the most sought-after roads in Cuckfield and comes to the market for the first time in 23 years after being a much-loved family home. The property is extremely well-positioned within a short walk of the village centre, nearby schools and nurseries along with easy driving access to the A/M23.
This large family home, has, over the years, been well-maintained, much improved and refurbished by the present owners to include a re-fitted kitchen, family bathroom and cloakroom. Its beautifully landscaped, mature rear garden is a particular feature being of a southerly aspect and non-overlooked with a high degree of privacy.
The versatile accommodation offers generous room sizes throughout and briefly comprises: ENTRANCE DOOR into a LOBBY with coat cupboard and a further door into a spacious RECEPTION HALL with ground-floor CLOAKROOM/WC off and fitted with a modern white suite. A bright and airy LIVING ROOM has a front aspect and features a squared bay-window, an open fireplace and internal glazed doors opening into a separate, spacious DINING ROOM lying open to the kitchen whilst also connecting to a large CONSERVATORY spanning the property’s width. The refitted KITCHEN/BREAKFAST ROOM enjoys a comprehensive range of sleek, white, contemporary-style cabinetry, complemented with white sparkle granite worksurfaces inset with a double sink, incorporating an eye-level, integrated microwave and separate oven, induction hob with extractor hood over. An American-style freestanding fridge/freezer inset to surrounding cabinetry creates a focal point along with a central island providing further storage and high seating.
From the reception hall, a staircase rises to the FIRST FLOOR where there are FOUR DOUBLE BEDROOMS. The PRINCIPAL BEDROOM has a front aspect with a squared bay window and extensive fitted wardrobing whilst the FAMILY BATH/SHOWER ROOM is equipped with a modern white suite to include a large, separate shower enclosure, bath and wash-hand basin. Further, is a SEPARATE WC.
To the FRONT is a PRIVATE DRIVEWAY with EV CHARGING POINT providing parking for 2/3 vehicles and leading to an attached GARAGE with a storage room to the front section and utility room (accessed off the kitchen) to the rear. Alongside is a lawned FRONT GARDEN with planted borders and hedging. A gated side access path leads to the SOUTH-FACING REAR GARDEN, beautifully landscaped with an EXTENSIVE PATIO positioned immediately off the rear of the house providing a perfect space for alfresco dining and entertaining. Further paved patio areas are positioned to both sides of the property.
A central expanse of level lawn is bordered with a paved pathway and interspersed with impressive plants, shrubs and specimen trees providing plenty of colour throughout the year. Additionally, is a sizeable GARDEN STUDIO (18’9 x 8’9) located to the rear behind hedging, complete with light and power and currently used as a home cinema. Furthermore, is a useful timber shed.
The garden is fully enclosed along with high hedging to one side and offers a high degree of privacy and seclusion.
Location Summary
The property is pleasantly situated in a small and highly sought after cul-de-sac at the top end of the High Street in Cuckfield which offers a traditional and varied range of shops, boutiques, pub/restaurants in addition to The Ockendon Manor Hotel & Spa.
The village has many sports and leisure groups, a busy social calendar and is surrounded by glorious countryside.
Haywards Heath is approximately 2.5 miles by car to the east where there is an extensive range of shops, stores, cafes, restaurants and bars whilst Haywards Heath mainline railway station provides fast and regular services to London, Gatwick and the south coast.
By road, access to the major surrounding areas can be gained via the A/M23 which lies approximately 3 miles to the west at either Bolney or Warninglid. There is also direct access to a ferry terminal at Newhaven (45 minutes by car).
Council Tax Band: G
Nearest Stations
- Haywards Heath - 1.56miles
- Wivelsfield - 3.16miles
- Balcombe - 3.27miles
- Burgess Hill - 3.82miles
- Horsted Keynes (Bluebell Railway) - 4.93miles
Location
Floorplans

