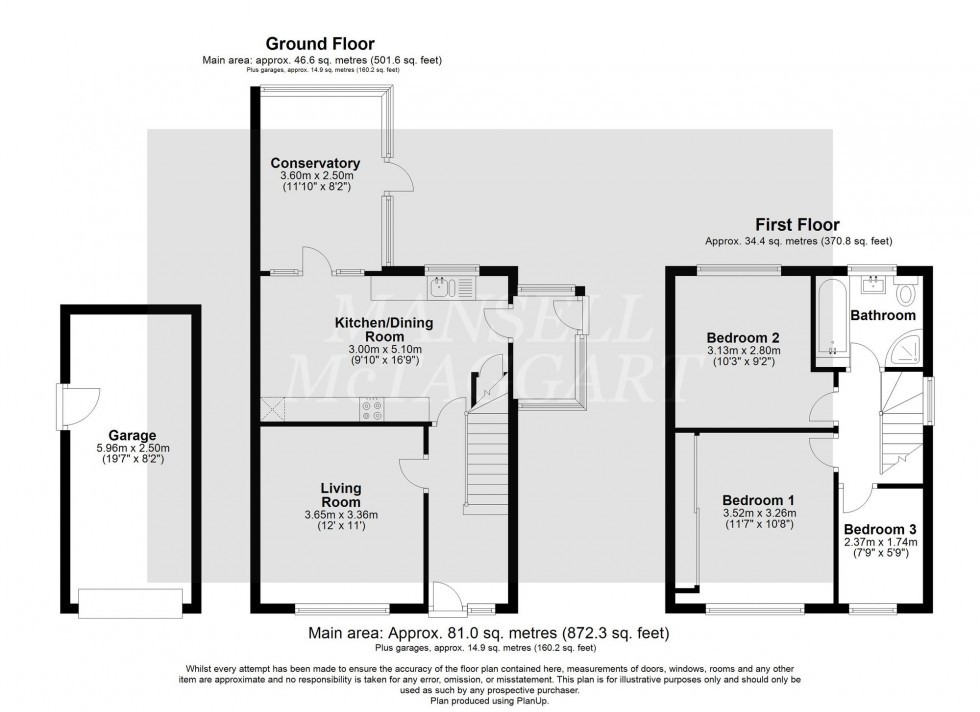3 Bed House For Sale
The Green, Copthorne, RH10
Offers Over £430,000 (Freehold)
- A three-bedroom semi-detached family home situated on a large comer plot
- Living room – Kitchen/dining room with integrated appliances
- Garden Room - Private blocked paved driveway and garage
- Two double bedrooms and further single bedroom
- Refitted family bathroom
- Scope for further enlargement STPP
- Sought-after Village location
- Council Tax Band 'D' and EPC 'D'
An attractive upgraded three bedroom semi-detached family home, with scope for further enlargement, situated in the sought after village of Copthorne.
As you approach the property via a large block paved private parking area, you are greeted by an entrance canopy and access to the tandem garage.
Once in the property you have a good size entrance hall with an under stair cupboard. To the left there is a light and airy living room with plenty of space for a two and three-seater sofa, with free standing furniture if needed. The room also has a large window facing the front of the property, radiator, and TV point. The kitchen/dining room is situated to the rear of the property and has an attractive range of wall and base units, sink unit with roll top worksurface over, integrated 5 ring gas hob, electric oven with cooker hood over. There is an integrated dishwasher and space for washing machine and fridge/freezer. You also have ample space for a four-person table. There is access to the garden room, which is part brick, wooden construction overlooking the attractive landscaped rear garden.
Stairs lead from entrance hall to first floor landing where there is access to all room and loft access. Bedrooms one and two are of a good size, with plenty of space for a double bed and freestanding wardrobe, with bedroom one having fitted wardrobes. The third bedroom is of a good single. The family bathroom has been re fitted and incorporates a corner bath, with separate shower cubicle, wc, wash hand basin with storage under, heated towel rail and part tiled.
Heading outside you come across a beautiful maintained rear garden that offers a perfect blend of relaxation and functionality. This fully enclosed outdoor space features a lush lawn, ideal for children’s play or gardening enthusiasts. A spacious patio area invites you to enjoy al fresco dining or a peaceful morning coffee, surrounded by greenery. The garden also benefits from a convenient gated side access, providing easy entry to the front of the property, and includes a well-sized shed for additional storage. The garage is accessible directly from the garden and double doors fronting onto the main driveway, enhancing practicality for daily living. This charming garden is the perfect extension of the home's living space, offering a private and tranquil retreat for all seasons.
Location Summary
Copthorne Village is situated on the eastern side of Crawley close to open countryside. The property is within a short distance of local facilities including public houses, 3 convenience stores, hairdressers, post office, doctor’s surgery, florists and excellent village schools including Copthorne Preparatory. There are also a number of bus routes that provide links to the surrounding areas. Copthorne Golf Club and the Copthorne Hotel, providing gym/leisure facilities, are also close by. Crawley town centre with its excellent selection of shops, restaurants, recreation facilities, schools and college, is approximately four miles distance.
Council Tax Band: D
Nearest Stations
- Gatwick Airport - 2.17miles
- Gatwick South Terminal Shuttle Station - 2.22miles
- Three Bridges - 2.31miles
- Horley - 2.75miles
- Gatwick North Terminal Shuttle Station - 2.90miles
Location
Floorplans

