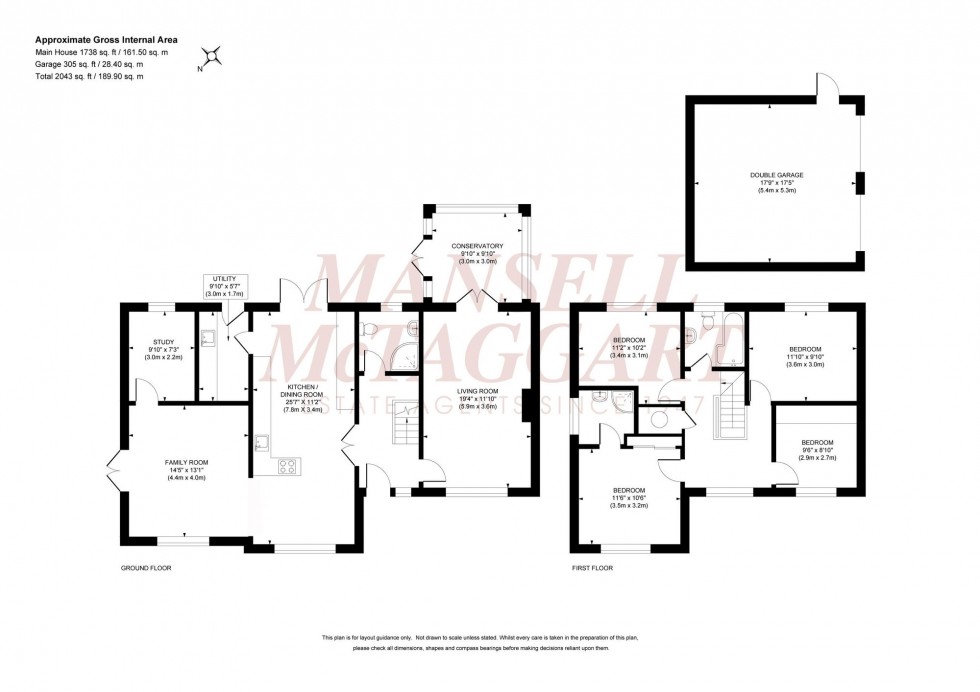4 Bed House For Sale
Barley Drive, Burgess Hill, RH15
£725,000 (Freehold)
- Entrance Hall & Cloak/Shower Room
- Kitchen/Dining/Family Room
- Utility Room
- Study & Conservatory
- Living Room
- Master Bedroom & Ensuite
- 3 Further Bedrooms & Family Bathroom
- Driveway & Double Garage
- Good Size Landscaped Rear Garden
A substantially extended 4 double bedroom, 3 bath/shower room detached family home with the benefit of 2 reception rooms, a conservatory and a fabulous open plan kitchen/dining/family room. Outside there is a double garage and a good size landscaped rear garden.
The property was built by Sunley Homes in 1995 and occupies a wonderful quiet courtyard setting amongst only 4 other detached houses. The house is in the catchment area for the Gattons primary school and St Pauls Catholic College. The Triangle leisure centre is close by and the A23/M23 motorway network are easily accessible. The town centre is 1.5 miles away.
The accommodation comprises an entrance hall with stairs to the first floor and a shower room/wc leading off it. The L-shaped open plan dual aspect kitchen/dining family room is a particular feature with a part vaulted ceiling, 2 sets of doors to the garden and 2 skylight windows.
The kitchen is well fitted with Quartz stone worksurfaces and a breakfast bar for 3 people. Integrated appliances include a hob, double oven, a microwave and a full height fridge with pull out larder cupboards either side. The utility room includes further cupboards, a sink unit and a full height freezer. Door to the garden, study leads off the family room.
To the other side of the hallway is a full length dual aspect living room with double doors opening to the conservatory.
Stairs with glazed and oak balustrade rise to the impressive galleried landing with hatch to the loft, airing cupboard. The master bedroom has built in wardrobes and ensuite shower room. There are 3 further double bedrooms and a family bathroom.
Outside a private block paved driveway leads to the detached pitched roof double garage with power, light and pedestrian door. A side gate opens to the east facing 48’ wide x 28’ deep rear garden PLUS a substantial area to the side of the house and behind the garage housing 3 timber and glazed sheds with a raised flower/vegetable bed. The majority of the garden has been landscaped on 2 levels with a full width patio and steps to a further semi circular terrace, timber decking and lawn. Inset flower and shrub beds, outside tap, further shed
Benefits include gas fired central heating and uPVC framed double glazed windows.
Council Tax Band: F
Nearest Stations
- Burgess Hill - 1.41miles
- Wivelsfield - 1.59miles
- Hassocks - 2.63miles
- Haywards Heath - 3.77miles
- Plumpton - 4.81miles
Location
Floorplans

