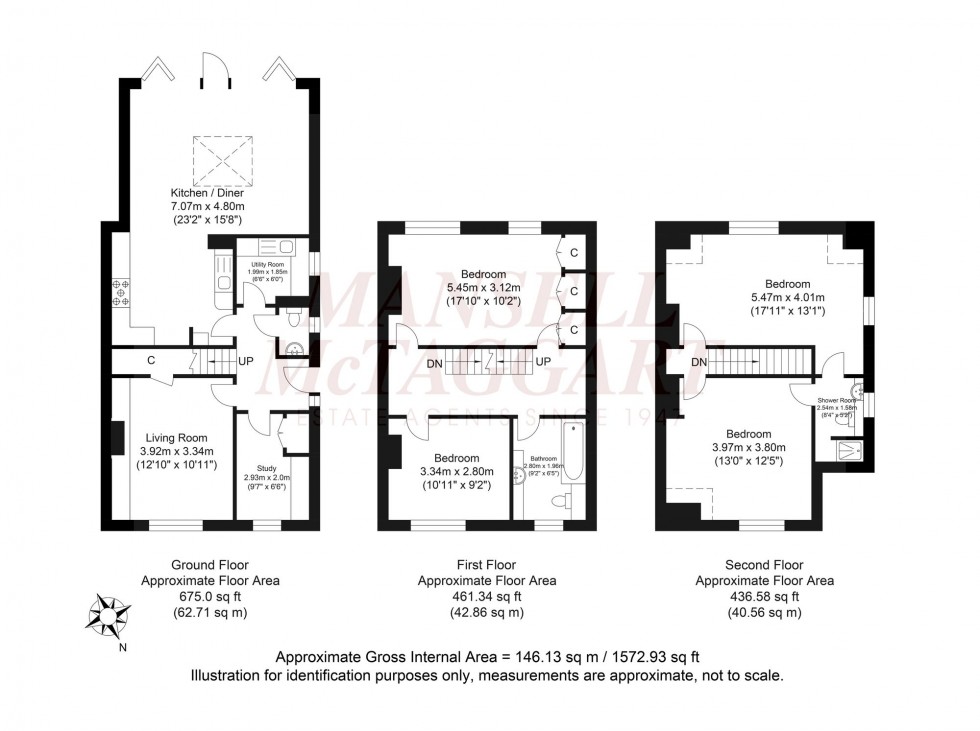4 Bed House Sold STC
Scaynes Hill Road, Lindfield, RH16
Guide Price £700,000 (Freehold)
- A well presented / updated 4 bedroom, 2 bath/shower room 1930s semi-detached family home
- Re-fitted Cloakroom/WC + Utility + Kitchen re-fitted by Wren (+ appliances)
- Sitting Room + wood burner + Home Office (Snug / Play Room) + built-in storage
- Open plan Dining / Family room + lantern ceiling and bi-fold doors to garden
- First Floor: 2 double bedrooms and Family Bathroom
- Top Floor: 2 double bedrooms + interconnecting re-fitted Shower Room
- Newly replaced uPVC double glazing (Apex) + guttering and facias replaced
- 40' x 20' Private Driveway + 175' South Facing Rear Garden + storage sheds
- Walking distance of village High Street + open countryside walks
- EPC Rating: C and Council Tax Band: D
*GUIDE PRICE £700,000 - £725,000*
175 ft SOUTH FACING REAR GARDEN. A charming, well presented and updated 4 Double Bedroom, 2 Bath/Shower Room semi-detached home built in the 1930s with 1,572 sq ft accommodation spanning 3 floors. Close to open countryside and walking distance of Lindfield's picturesque High Street.
Side Entrance with new front door. Reception Hall stairs to first floor, Cloakroom/WC re-fitted with a modern white suite. Separate Utility Room space and plumbing for washing machine and dryer, new gas fired Vaillant combination boiler (Hive unit installed with remote control via mobile app), cupboards, sink unit and side window. Sitting Room front window, storage, feature wood burner, hearth and mantle, log storage, Oak worktop, cupboards and shelving. Home Office flexible room (optional Snug or Play Room – newly created with built-in excellent storage cupboard with radiator creating a airing cupboard, shelving, useful boot and locker storage and opaque window. Kitchen re-fitted by ‘Wren’ with an attractive range of units at eye and base level, quality 30mm Quartz single piece worktops, Quooker tap, AEG appliances including oven / microwave, hob and extractor, integral dishwasher, space for American style fridge freezer plus wine rack and a squared arch through to the open plan Dining / Family Room bi-folding doors installed by ‘Apex’ opening onto the rear garden, large lantern ceiling fitted in 2015, space for table and chairs plus sitting area.
First Floor: landing. Principle Bedroom fitted 3 double width wardrobes providing excellent hanging and shelving and garden views. Bedroom 4 hanging space, shelf and front window. Family Bathroom modern white suite, enclosed bath, shower unit, screen, low level WC, wash basin, cupboards, drawers and opaque window.
Top Floor: further 2 Double Bedrooms access to a loft space with ladder. Interconnecting doors into the Shower Room re-fitted white suite, double sized shower enclosure, oversized shower head, tiled surrounds and screen, low level WC, wash basin, cupboards, heated towel rail and side window. Benefits include gas fired central heating to radiators (Hive systems and TRVs), new double glazed windows (Apex 10 year warranty), new consumer unit, Wetherby silica rendering outside (10 year product warranty), new power points on patio plus replaced gutters / facias.
Outside 40’ x 20’ block paved Private Driveway, mature hedging, secure door into a covered side storage area and door into the 175’ South Facing Rear Garden. A timber decked and paved seating area adjoins the house with re-laid paved patio (2021), flower beds, timber fenced and hedged boundaries, shed, an expanse of shaped lawn, pond and at the bottom of the garden is a further seating area and summerhouse.
Location Summary
LOCATION - Scaynes Hill Road is a continuation of the Lewes Road, past the bottom of Gravelye Lane on the edge of Lindfield village and is a short walk of local shops, stores, boutiques, churches, pond, common and historical properties. Lindfield has numerous sports clubs, leisure groups and societies including the long established Bonfire Society. By road, access to the major surrounding areas can be gained via the A272 and the A23/M23 linking with Gatwick Airport and M25.
SCHOOLS - Lindfield Primary School (0.8 miles), Blackthorns Primary School (1.5 miles) and Oathall Community College Secondary School (1.5 miles). The local area is well served by several independent schools including; Great Walstead (0.6 miles) and Ardingly College (3.4 miles).
STATION - Haywards Heath mainline railway station (2.0 miles). Fast and regular services to London (London Bridge/Victoria 47 mins), Gatwick Airport (15 mins) and Brighton (20 mins).
Council Tax Band: D
Nearest Stations
- Haywards Heath - 1.45miles
- Horsted Keynes (Bluebell Railway) - 3.08miles
- Sheffield Park (Bluebell Railway) - 3.10miles
- Wivelsfield - 3.53miles
- Burgess Hill - 4.29miles
Location
Floorplans

