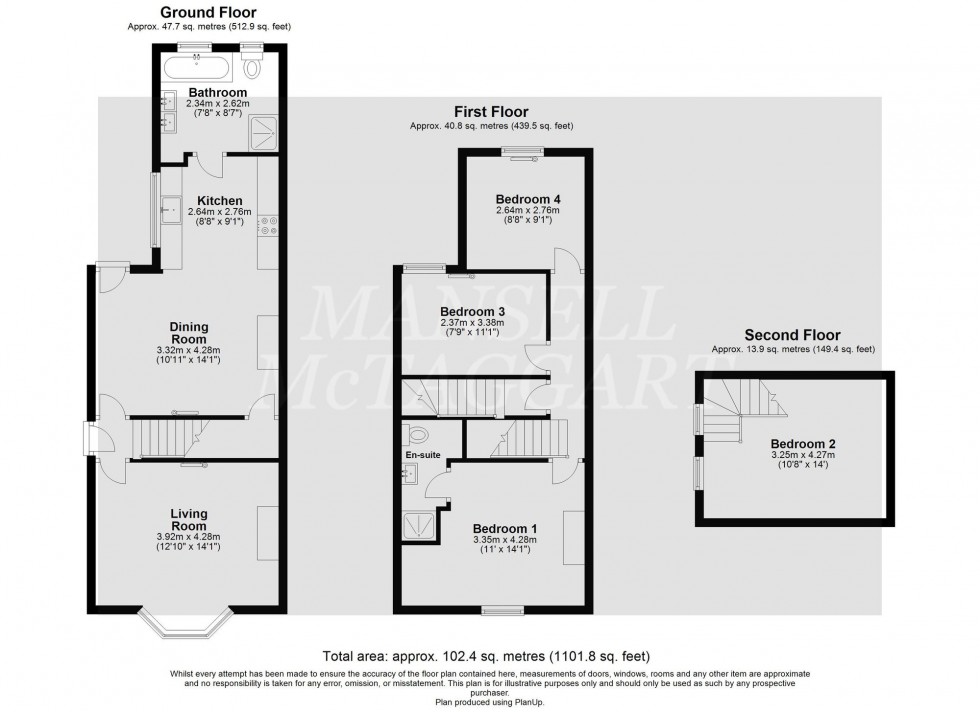4 Bed House For Sale
Kimberley Road, Crawley, RH10
Guide Price £450,000 (Freehold)
- Fantastic location, close to Three Bridges station
- Semi-detached Victorian home
- Downstairs bathroom and first floor en-suite shower room
- Four bedrooms
- Spacious home, arranged over three floors
- Council Tax Band 'D' and EPC 'D'
GUIDE PRICE £450,000 - £475,000. A wonderful opportunity to purchase an extended and updated four bedroom semi-detached Victorian home, located within a short walk of Three Bridges station and is offered with NO ONWARD CHAIN.
The property is located down a small close of similar houses and upon entry to the home there is an inner lobby area with stairs leading to the first floor.
On your right is the living room with a bay window to front and a feature fireplace with brick surround. To the left is the second reception room, currently used as a dining area with ample space for a four to six seater dining table and chairs. There is a useful understairs storage cupboard, a second cupboard and access to the rear garden via a single French door.
Leading seamlessly from the dining area is the modern kitchen, fitted with a range of units including an integrated electric oven with ceramic hob and extractor hood over and space for further white goods including washing machine, fridge/freezer and dishwasher. In addition, there is plenty of worktop space, a Belfast sink unit, window to side, underfloor heating and door giving access to the garden.
Completing the downstairs is the family bathroom, a lovely contemporary suite comprising of a bathtub with mixer taps, low level WC, twin wash hand basins with vanity storage beneath and a separate walk-in shower with rainfall shower head and glass screen.
Heading upstairs, the first floor landing offers access to three bedrooms and stairs leading to the second floor.
The principal bedroom overlooks the front aspect and comes equipped with an en-suite shower room comprising of a shower cubicle, low level WC and wash hand basin.
The further two bedrooms both overlook the rear aspect with one room being a double and the other considered a single room.
Heading up to the second floor is a final bedroom, which is a generous double room.
Outside, there is permit parking within the road (ask agent for further details) and gated rear access leading to the private rear garden, which is mainly laid to lawn with a decked area abutting the foot of the house and a second decked area to the rear of the garden, all enclosed by wooden panel fencing.
Agents Note:
The vendor has advised that there are new guttering, soffits, and fascias. Repointed chimney stack and lead work within the last six months
Location Summary
Situated on the northern side of Crawley a short distance from the local shopping parades at Gales Drive and Three Bridges providing a selection of convenience stores, chemists, hairdressers, restaurant/takeaways, banks and public houses and Crawley town centre with its excellent selection of shops, restaurants and recreation facilities. There are also a number of schools in the area and a Tesco supermarket. Three Bridges mainline railway station with fast and frequent services to London and the South Coast is within walking distance and Gatwick Airport and Junction 10 of the M23 are also within easy reach.
Council Tax Band: D
Nearest Stations
- Three Bridges - 0.23miles
- Crawley - 1.08miles
- Ifield - 2.19miles
- Gatwick Airport - 2.56miles
- Gatwick South Terminal Shuttle Station - 2.61miles
Location
Floorplans

