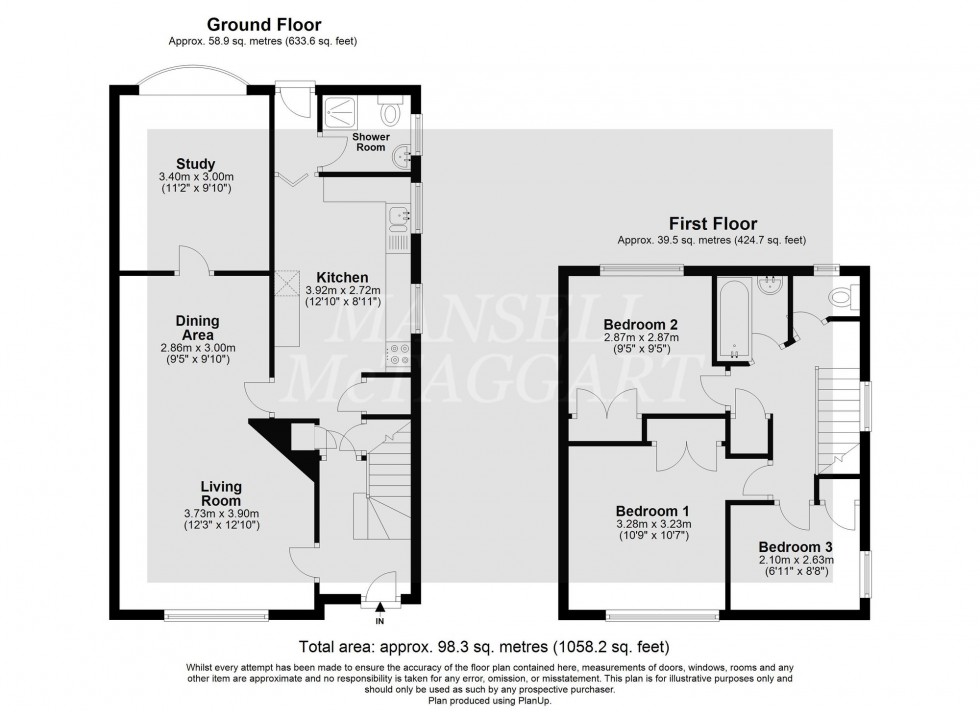3 Bed House Sold STC
The Meadow, Copthorne, RH10
In Excess of £425,000 (Freehold)
- 3/4 bedroom extended semi-detached house
- Ground floor 4th bedroom/study alongside downstairs shower room
- Charming original living room
- Ample parking for 3/4 cars
- Private rear garden with gated access
- Corner plot in a desirable central village location
- Council Tax Band 'D' and EPC 'C'
This charming and spacious extended three-bedroom semi-detached home is nestled in the heart of the picturesque Copthorne Village, offering the perfect blend of modern convenience and village charm. Ideally located within a short stroll of local shops, excellent schools, and various amenities, this property truly ticks all the boxes.
The ground floor has been beautifully extended to create a versatile living space, featuring a stylishly refitted kitchen, a convenient ground-floor shower room, and a second reception room that boasts stunning views of the lush garden. This bright and airy room could easily double as an additional bedroom, perfect for growing families or hosting guests. At the front of the house, you'll find the original lounge, complete with a stunning feature fireplace (requiring a new liner), creating the perfect ambiance for those cozy evenings in.
Upstairs, there are two generously sized double bedrooms, a third single bedroom, and a modern family bathroom, ensuring plenty of space for the entire family.
Step outside, and you’ll discover ample parking space alongside the property, with additional room at the rear for extra vehicles if needed. The private rear garden is a true sanctuary, offering a peaceful retreat with double gates providing easy access to the road and side entry.
This delightful home is a rare find and must be viewed to truly appreciate the space, charm, and versatility it offers! Don’t miss your chance to make this Copthorne Village gem your own.
Porch
Double doors leading into the porch, pedestrian door leading to the entrance hall.
Entrance Hall
Double glazed door to the front, radiator, laminate flooring, stairs leading to the first floor.
Lounge 22' x 12' 9" ( 6.71m x 3.89m )
Double glazed window to the front, vertical radiator, two radiators, tiled open feature fireplace, laminate flooring, two windows to the rear, door leading to:
Study/ Bedroom Four 11' x 9' 10" ( 3.35m x 3.00m )
Double glazed bay window to the rear, radiator, door leading to:
Inner Hall
Double glazed pedestrian door leading to the rear garden, door leading to:
Shower Room
Frosted double glazed window to the side, hand wash basin, low level W.C., shower cubicle.
Kitchen 13' 3" x 8' 11" ( 4.04m x 2.72m )
Fitted with a range of base and eye-level units, stainless steel one-and-a-half bowl sink with moveable multi-function spray mixer tap, drainer and roll top work surfaces surrounding with gloss splashbacks. Integrated electric oven and electric hob with cooker hood over, space and plumbing for dishwasher, space and plumbing for washing machine, space and plumbing for tumble dryer, part tiled walls, space for fridge freezer, part tiled walls, laminate flooring, square ceiling lights, two storage cupboards - one with shelving, cupboard housing the wall mounted gas boiler, and two double glazed windows to the side.
Landing
Double glazed window to the side as you ascend the stairs, airing cupboard, loft access.
Bedroom One 10' 7" x 10' 2" +door recess ( 3.23m x 3.10m +door recess )
Double glazed window to the front, built-in-double wardrobe, and radiator.
Bedroom Two 9' 5" x 9' 4" ( 2.87m x 2.84m )
Double glazed window to the rear, built-in-double wardrobe, and radiator.
Bedroom Three 8' 8" max x 6' 11" ( 2.64m max x 2.11m )
Double glazed window to the side, radiator, and storage cupboard over the stairs.
Bathroom
Frosted double glazed window to rear, enclosed panel bath, wash hand basin, part tiled walls, and heated towel radiator.
Toilet
Frosted double glazed window to the rear, low level W.C.
Front/ Side Garden
Path leading to the front door with a selection of beautiful shrubs and mature trees. To the side of the property there are double wooden gates leading to a block paved driveway with parking for 3/4 cars, three storage sheds, a further wooden gate leading to the rear garden, outside tap, and fenced borders.
Rear Garden
Brick steps leading to a secluded patio seating area, with a well-established section of shrubs as well as apple and blackcurrant trees, and fenced borders.
Location Summary
Copthorne Village is situated on the eastern side of Crawley, close to open countryside and within a short walking distance of the local village facilities which include public houses, a convenience store, post office and an excellent local school. There is a sports club close by and nearby Crawley town provides more comprehensive shopping and recreation facilities. Three Bridges mainline railway station providing fast and frequent services to London (approx 35 minutes) and Brighton (approx 30 minutes) is within a short drive. Gatwick Airport and access to the M23 are also within easy reach.
DIRECTIONS
Travelling from our agent's office in Copthorne Bank in an easterly direction, turn right in to Meadow Approach, continue down to the T- junction turn left continue along, and the property is at the end on the left hand side.
Council Tax Band: D
Nearest Stations
- Gatwick Airport - 2.10miles
- Gatwick South Terminal Shuttle Station - 2.15miles
- Three Bridges - 2.27miles
- Horley - 2.69miles
- Gatwick North Terminal Shuttle Station - 2.83miles
Location
Floorplans

