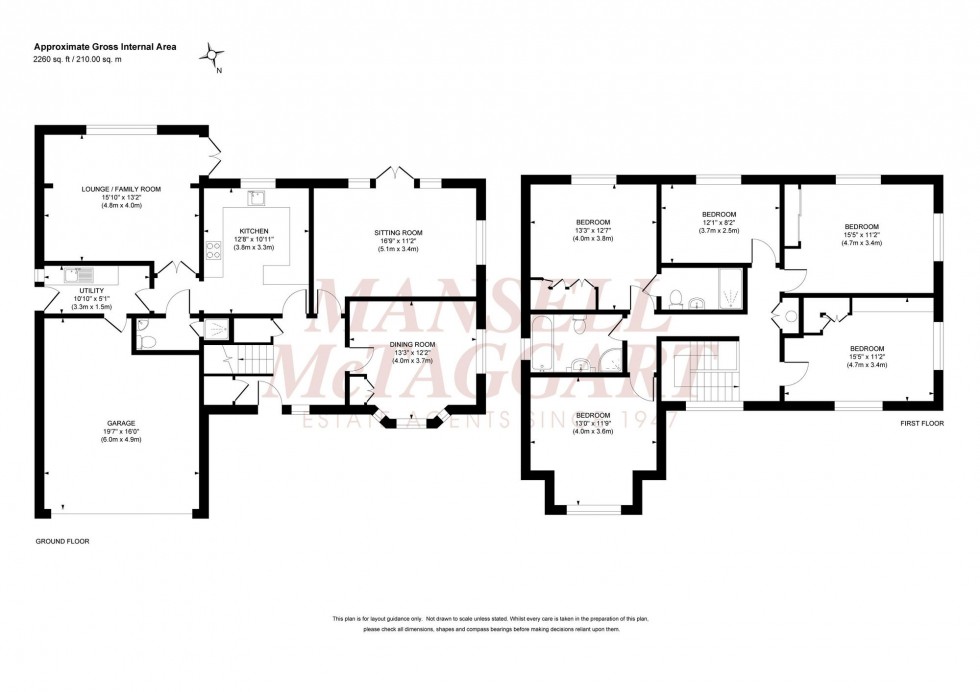5 Bed House For Sale
Woodwards Close, Burgess Hill, RH15
£950,000 (Freehold)
- Entrance Hall
- Sitting Room
- Kitchen with Breakfast Bar
- Dining Room
- Cloaks/Shower Room & Utility Room
- Living/Family Room
- Master Bedroom & Ensuite
- 4 Further Bedrooms & Family Bath/Shower Room
- Driveway & Double Garage
- Attractive South Facing Rear Garden
- Council Tax Band G & EPC Rating C
An individual and rarely available 5 bedroom, 3 reception room detached house with a 95’ x 68’ mature south facing rear garden and a double garage, occupying a corner position on this established and highly regarded close. The property was built in 1964 and subsequently extended in 1990 to the side offering potential annexe accommodation.
The property is situated amongst other executive properties within Woodwards Close, off Folders Lane which is one of the town's most prestigious roads. Burgess Hill mainline station and town centre are within a comfortable 10/15 minute walk.
The accommodation includes an entrance hall with stairs to the first floor with cupboard beneath, built in storage cupboard and oak flooring. The kitchen overlooks the rear garden and has a range of wall units complemented by cooking appliances. Off the kitchen is an inner hall with a cloaks/shower room leading off it and access to the utility room with a personal door to the double garage and a side door. The dual aspect living/family room has a feature electric fire and overlooks the rear garden. There is a spacious separate dual aspect dining room with bay window and built in double cupboard. The sitting room is also dual aspect and has double doors leading onto the south facing rear garden.
On the first floor the landing has a double airing cupboard and a hatch with pull down ladder to the insulated and partly boarded loft. The master bedroom has fitted bedroom furniture and ensuite shower room. There are a further 4 bedrooms (3 doubles and a good size single) with 2 of the rooms having fitted wardrobes and enjoying a dual aspect. A family bath/shower room fitted with a white suite having a corner shower cubicle.
Outside there is a double width driveway leading to the integral double garage with electric up and over door, power, water and personal door to utility room. The front garden is laid to lawn with mature shrubs. There is side access to both sides leading to the attractive 95’ x 66’ south facing rear garden which has 2 patio areas, one adjoining the house and a further Indian sandstone patio. The remainder is laid to lawn flanked by well stocked and attractive shrub/flower borders and a variety of trees including 2 fruit trees.
Benefits include gas fired central heating (the Worcester boiler is located in the garage) and uPVC framed double glazed windows.
Nearest Stations
- Burgess Hill - 0.50miles
- Wivelsfield - 1.21miles
- Hassocks - 1.82miles
- Plumpton - 3.03miles
- Haywards Heath - 4.15miles
Location
Floorplans

