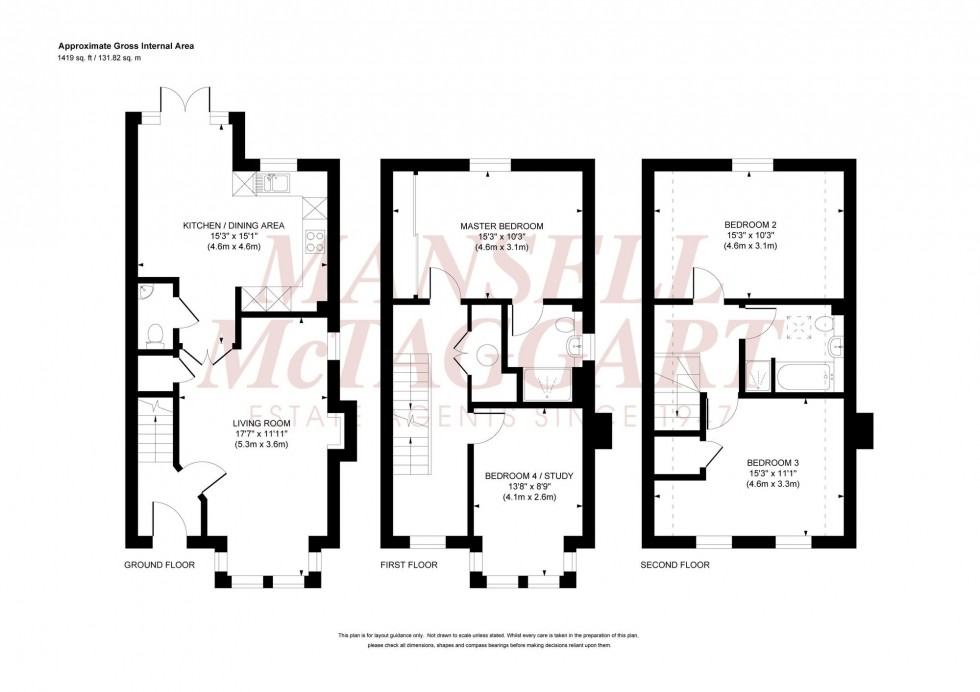4 Bed House For Sale
Curf Way, Burgess Hill, RH15
£565,000 (Freehold)
- Entrance Hall & Cloakroom/WC
- Living Room
- Kitchen/Dining Room
- Master Bedroom & Ensuite
- Further Double Bedroom
- 2 Further 2nd Floor Double Bedrooms & Family Bathroom
- Private Driveway & Garage
- Timber Cabin/Office
- Rear Garden
- Council Tax Band E & EPC Rating B
A particularly spacious and neutrally decorated 4 double bedroom semi detached house built to a Victorian style with a deep square bay window with attractive stone moulded window sills. The property is arranged over 3 floors built by Croudace Homes in 2021 to the popular Bramley design. Situated in this popular residential area on the eastern side of town within easy walking distance of a selection of convenience shops, schools and Wivelsfield station. The town centre and Burgess Hill mainline station are 1.2 miles away.
The accommodation includes an entrance hall with stairs to the first floor. The bay fronted living room faces the front. Double doors open to the cloakroom/wc and a kitchen/dining room that spans the rear of the house with double doors that open onto the garden. The kitchen is fitted with a range of white cupboards/drawers and integrated appliances to include an AEG electric induction hob, a double oven, a dishwasher, a washing machine and a fridge/freezer. There is a useful breakfast bar that has also been added.
On the first floor there is a double airing cupboard, a master bedroom with built in wardrobes and a good size ensuite shower room with double size cubicle. There is a further double bedroom on this floor with a bay window. On the 2nd floor there is a hatch to fully insulated loft space and access to 2 more double bedrooms, one with fitted mirrored wardrobes and the other with a built in wardrobe. A good size bathroom with the benefit of a separate shower cubicle.
Outside a private block paved driveway with electric car charging point leads to the pitched roof garage with a pedestrian door to the garden. The 43’ x 27’ north east facing rear garden has been designed for ease of maintenance, laid to paving slab patio with picket fencing and remainder laid to lawn. A newly installed timber cabin/office (14’3” x 8’2”) with power and waste pipe outlet. Outside tap. Side gate.
Benefits include gas fired central heating (the Logic boiler is located in the kitchen), uPVC framed double glazed windows and the remainder of the NHBC guarantee (6 years). There is a community charge for the development of approximately £300.
Nearest Stations
- Wivelsfield - 0.47miles
- Burgess Hill - 0.56miles
- Hassocks - 2.64miles
- Plumpton - 3.18miles
- Haywards Heath - 3.33miles
Location
Floorplans

