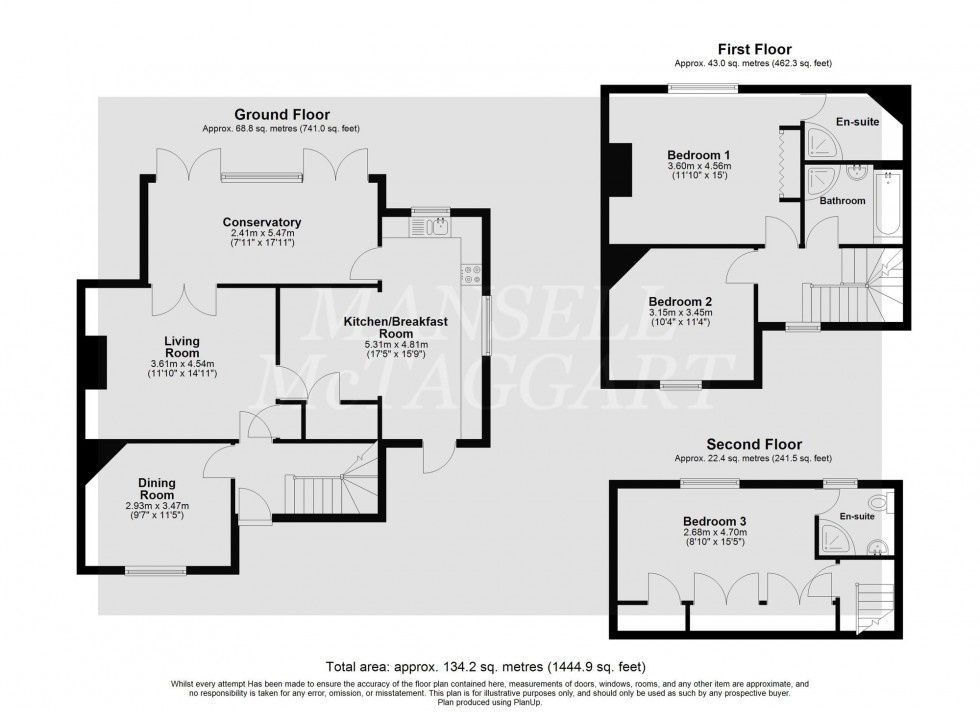3 Bed House For Sale
Dowlands Lane, Copthorne, RH10
£500,000 (Freehold)
- A charming and spacious three bedroom character property situated in this quiet location
- Located on a large plot with enormous scope for further enlargement subject to planning
- Entrance hall- Study/Family room
- Stunning living room with Inglenook fireplace- Light and airy double-aspect kitchen/breakfast room-Conservatory
- First floor- Two double bedrooms- Ensuite shower cubicle- Family bathroom
- Second-floor landing bedroom with en-suite shower room
- Extensive frontage providing parking for several vehicles - extensive side access leading to a large garden overlooking fields beyond
- The property is in need of modernisation throughout
- Council Tax Band 'D' and EPC 'E'
A charming and attractive three-bedroom end-of-terrace period property situated within a good size plot with a driveway providing off-road parking for 3 to 4 cars with enormous scope for further enlargement subject to planning.
Approaching the property, you are greeted with an ornate covered entrance porch with stone steps leading to the front door. The entrance hall is a good size, with an understairs cupboard with space for shoes and coats.
To the front, there is a downstairs study/family room with plenty of space for freestanding furniture. Also, off the entrance hall is a stunning living room with a brick feature, an Inglenook fireplace, a cast iron log burner, and plenty of space for a 2 x 3-seater sofa and freestanding furniture. Double doors overlook the attractive rear garden.
The kitchen/breakfast room is double aspect, with patio doors opening into the rear garden. It is fitted with a range of base units, sink unit, work surfaces over, plumbing and space for a washing machine, fridge/freezer, and gas cooker. Slate ground tiling complements the ground floor.
A conservatory is situated to the rear, mainly built of brick and timber.
On the first floor, there are two double bedrooms, one comprising an en-suite shower cubicle with WC, pedestal wash and basin and part tiled. Both bedrooms have ornate cast iron feature fireplaces and enough space for a king-size bed with storage.
Stairs lead from the first-floor landing to the second floor where a third bedroom has an en-suite shower cubicle incorporating a partly tiled WC.
Outside, there is a large driveway providing parking for several vehicles and large side access leading to a 100-ft approx. The rear garden is mainly laid to patio and lawn overlooking fields beyond. There are additional outbuildings, and a garden shed situated within its grounds.
Internal viewings are highly recommended to avoid disappointment.
Location Summary
Copthorne Village is situated on the eastern side of Crawley, close to open countryside and within a short walking distance of the local village facilities which include public houses, a convenience store, post office and an excellent local school. There is a sports club close by and nearby Crawley town provides more comprehensive shopping and recreation facilities. Three Bridges mainline railway station providing fast and frequent services to London (approx 35 minutes) and Brighton (approx 30 minutes) is within a short drive. Gatwick Airport and access to the M23 are also within easy reach.
Council Tax Band: D
Nearest Stations
- Gatwick Airport - 2.66miles
- Gatwick South Terminal Shuttle Station - 2.69miles
- Horley - 2.88miles
- Gatwick North Terminal Shuttle Station - 3.37miles
- Three Bridges - 3.61miles
Location
Floorplans

