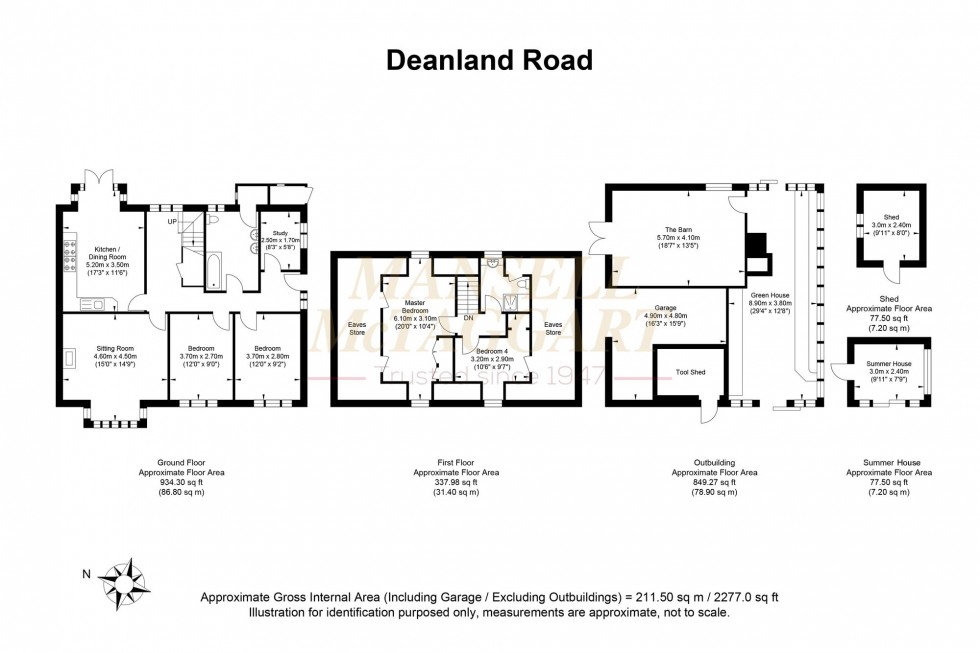4 Bed House For Sale
Deanland Road, Balcombe, RH17
Guide Price £975,000 (Freehold)
- 4-BED DETACHED CHALET BUNGALOW.
- DOUBLE-WIDTH PLOT & LARGE MATURE GARDENS ON 3-SIDES (CIRCA 0.35 ACRE).
- OUTBUILDINGS COMPRISING BRICK BARN, SUBSTANTIAL GREENHOUSE, SUMMER HOUSE, TIMBER SHED, TOOL SHED.
- SITTING ROOM, KITCHEN/DINING ROOM, STUDY.
- 2-GROUND FLOOR BEDROOMS & BATHROOM. 2-FIRST FLOOR BEDROOMS & SHOWER ROOM.
- GAS CENTRAL HEATING. MAINS DRAINAGE.
- PRIVATE GATED DRIVEWAY. GARAGE/CARPORT. LARGE REAR PATIO.
- HIGH DEGREE OF PRIVACY & SECLUSION.
- EASY WALK OF VILLAGE CENTRE, MAINLINE STATION & PRIMARY SCHOOL.
- EPC RATING: D. COUNCIL TAX BAND: E.
OPEN DAY - SATURDAY 26th APRIL ~ VIEWINGS STRICTLY BY APPOINTMENT ONLY ~ PLEASE CALL TO ARRANGE.
This attractive 4-BEDROOM DETACHED CHALET BUNGALOW (WITH DETACHED BARN) has a unique history. It was built in the 1920s as the residential dwelling of Balcombe’s former nurseries, which once supplied produce for the London Covent Garden market. It occupies a generous and rarely available plot of circa 0.35 OF AN ACRE. The property includes extensive OUTBUILDINGS providing a VAST RANGE OF OPPORTUNITIES (subject to any necessary consents). It is located in a sought-after PRIVATE ROAD in the heart of beautiful Balcombe village, with easy access to the mainline railway station, village amenities and stunning open countryside.
THE GROUND FLOOR comprises a bright and spacious WRAP-AROUND HALL accommodating the stairs to first floor, a well-proportioned SITTING ROOM with a large, square bay window, lovely outlook over the leafy and secluded front garden and freestanding wood-burning stove, a country-style fitted KITCHEN/DINING ROOM provides spaces for several appliances along with a generous DINING AREA and patio doors opening to the back garden. TWO GROUND FLOOR DOUBLE BEDROOMS are served by a sizeable FAMILY BATHROOM with shower over bath, WC, twin pedestal basins and a deep UTILITY CUPBOARD with plumbing for appliances. Lastly, is a spacious STUDY, ideal for those working from home. The FIRST FLOOR (converted approx. 2001) accommodates the dual aspect MASTER BEDROOM with fitted wardrobes and extensive eaves storage and BEDROOM 4 also with large eaves storage, both of which are served by a SHOWER ROOM with WC and vanity basin.
OUTSIDE: Wonderful mature gardens are positioned on three sides with large expanses of level lawn interspersed with an array of fruit and specimen trees, shrubs and hedging, whilst to the rear is a productive VEGETABLE GARDEN complete with brick-edged planters. There are TWO PAVED TERRACES and VARIOUS OUTBUILDINGS which include a fantastic BRICK-BUILT DETACHED BARN (18’7 x 13’5) previously the nursery’s cold store - with power and light, GREENHOUSE/CONSERVATORY (29’4 x 12’8) with a magnificent grape vine, timber SUMMER HOUSE, timber STORAGE SHED, GARAGE/CARPORT and separate TOOL SHED.
Location Summary
‘Applewood’ occupies a pleasant position within a highly sought-after residential road in Balcombe village where the centre is close at hand with a selection of shops including a general store, public house, tea rooms, church, various sports clubs and social groups including The Village Club. Balcombe’s mainline station is also within easy walking proximity (0.5 mile) providing swift access to London/south coast.
Balcombe is surrounded by beautiful Sussex countryside, where to the east, is Balcombe Lake as well as Ardingly Reservoir, both with their variety of footpaths, bridleways and angling facilities. The area is renowned for the standard of its schooling in both the private and state sectors with Balcombe Primary School being particularly reputable. A school bus runs through the village providing transport to Warden Park Secondary Academy in Cuckfield.
The larger towns of Haywards Heath (4.6 miles), Crawley (8 miles) and Horsham (11 miles distant) have more comprehensive shopping facilities and amenities.
The property is also conveniently situated for the A/M23 which provides access to London, Gatwick Airport and the south coast.
Schools: Balcombe Primary School (0.6 miles), Warden Park Secondary Academy in Cuckfield (4.6 miles). Nearby independent schools include Worth School (3.4 miles), Ardingly College (4.5 miles), Burgess Hill Girls School (8.8 miles), Hurstpierpoint College (10 miles) and Handcross Park School (3.9 miles).
Stations: Balcombe mainline railway station (0.5 miles) providing direct services (with approx. times) to London Bridge (39 mins), London Victoria (44 mins), London St Pancras International (56 mins), Gatwick Airport (10 mins) and Brighton (22 mins). Haywards Heath mainline railway station (4.2 miles distant) also provides similar commuter links to the above.
Road links: By road, access to the major surrounding areas can be gained via A/M23 which lies approx. 4.5 miles to the west at Handcross or 3.7 miles to the north at Maidenbower allowing swift access to Brighton, Gatwick Airport, M25 and onto the wider motorway network.
Council Tax Band: E
Nearest Stations
- Balcombe - 0.35miles
- Haywards Heath - 3.62miles
- Horsted Keynes (Bluebell Railway) - 3.72miles
- Three Bridges - 4.44miles
- Crawley - 4.63miles
Location
Floorplans

