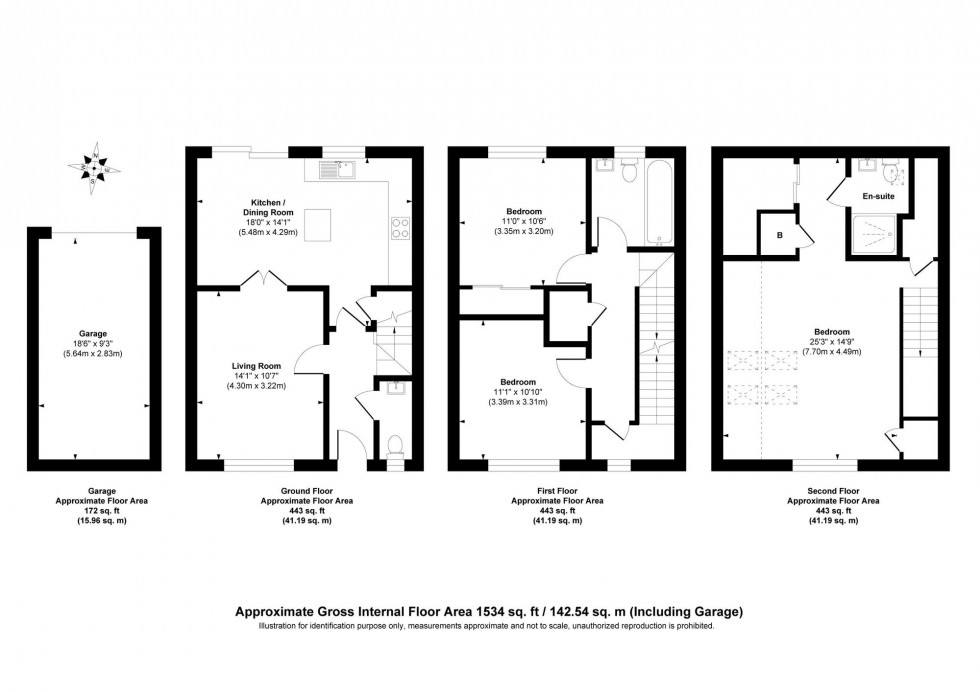3 Bed House For Sale
Ashburnham Drive, Cuckfield, RH17
Guide Price £550,000 (Freehold)
- Built to a high specification in 2007 by Linden Homes.
- Excellent location short walk to village High Street & local schooling.
- Modern, versatile layout spanning 3 floors.
- Living room with delightful views to front overlooking the ‘green’.
- Fitted kitchen/dining room with integrated appliances.
- 2-double bedrooms & family bathroom to 1st floor.
- Principal bedroom suite to 2nd floor with dressing area & en-suite shower room.
- Garage & allocated parking. Low-maintenance paved rear garden.
- Communal ‘Green’ to front of property with children’s play area.
- EPC Rating: C. Council Tax Band: E.
GUIDE PRICE: £550,000 - £575,000 ~ OPEN DAY ~ 30th NOVEMBER ~ STRICTLY BY APPOINTMENT ONLY ~ PLEASE VIEW VIDEO TOUR PRIOR TO ARRANGING.
This superb 3-BEDROOM END-OF-TERRACE FAMILY HOUSE occupies a QUIET and TUCKED AWAY POSITION within the highly popular 'Copse' development built by Linden Homes in 2007.
With impressive living accommodation SPANNING THREE FLOORS, the property is presented for sale in immaculate order and offers versatile living space comprising: ENTRANCE HALL with CLOAKROOM/WC off, spacious KITCHEN/DINING ROOM fitted with a comprehensive range of white-gloss fronted units with dark grey granite-effect worksurfaces and a central island providing further storage. Premium integrated appliances have been refitted and include a fridge/freezer, washing machine, slimline dishwasher, electric oven and induction hob with extractor hood over. Additionally, a large understairs cupboard offers further storage. The DINING AREA gives ample space for a large table and chairs with external access through sliding patio doors to the rear garden. Doors from both the entrance hall as well as the dining area open into the LIVING ROOM being positioned to the front with delightful views over the green beyond.
To the FIRST FLOOR are TWO DOUBLE BEDROOMS, one benefitting from a double built-in wardrobe with mirror sliding doors and a modern fully tiled FAMILY BATHROOM.
To the SECOND FLOOR is a fabulous, bright and airy PRINCIPAL BEDROOM SUITE with a stylish Velux window feature allowing an abundance of light to flood in, two built-in eaves storage cupboards, a DRESSING AREA with a double built-in wardrobe with mirror sliding doors and an EN-SUITE SHOWER ROOM with a further Velux window.
Benefits include: Modern sash-framed 'cottage style' double glazing, gas-fired central heating system with replacement Worcester Bosch boiler (2018).
NB. Residents pay an annual charge of £655 (paid half yearly) for the upkeep and maintenance of the development including communal gardens with children’s play area and street lighting.
Outside: Alongside the property is ALLOCATED PARKING with a SINGLE GARAGE.
Rear garden: the beautifully landscaped, low-maintenance TIERED and PAVED GARDEN displays a wide variety of plants, flowers and shrubs in raised beds with various areas for alfresco dining. A high degree of privacy and seclusion is on offer being non-overlooked, well-screened and fully enclosed by wooden panelled fencing. A gated-side entrance provides easy access to the property’s allocated parking space and garage.
Location Summary
The property occupies a pleasant, tucked away, end-of-terrace position on Waterhouse Square which is conveniently situated at the top end of the High Street away from busy roads and being a short walk of local village schools and nurseries.
The picturesque village High Street offers a traditional range of shops, boutiques, pubs/restaurants and the highly acclaimed Ockenden Manor Hotel & Spa.
Cuckfield has many sports and leisure groups, a busy social calendar and is surrounded by glorious countryside. Haywards Heath (1.5 miles distant) provides a more extensive range of shops, stores, cafes, restaurants and bars as well as the mainline railway station, a sixth form college and a state-of-the-art leisure centre.
By road, access to the major surrounding areas can be gained via the A/M23 at either Bolney or Warninglid (5 miles). The property is also situated close the popular Holy Trinity Primary School, a medical centre, and Warden Park Secondary Academy.
Schools:
Holy Trinity Primary (0.2 miles).
Warden Park Secondary Academy (0.3 miles).
Station:
Haywards Heath (2 miles) provides fast commuter services to London (Victoria/London Bridge 47 mins), Gatwick Airport (15 mins) and the south coast (Brighton 20 mins).
Council Tax Band: E
Nearest Stations
- Haywards Heath - 1.64miles
- Balcombe - 3.14miles
- Wivelsfield - 3.31miles
- Burgess Hill - 3.96miles
- Horsted Keynes (Bluebell Railway) - 4.90miles
Location
Floorplans

