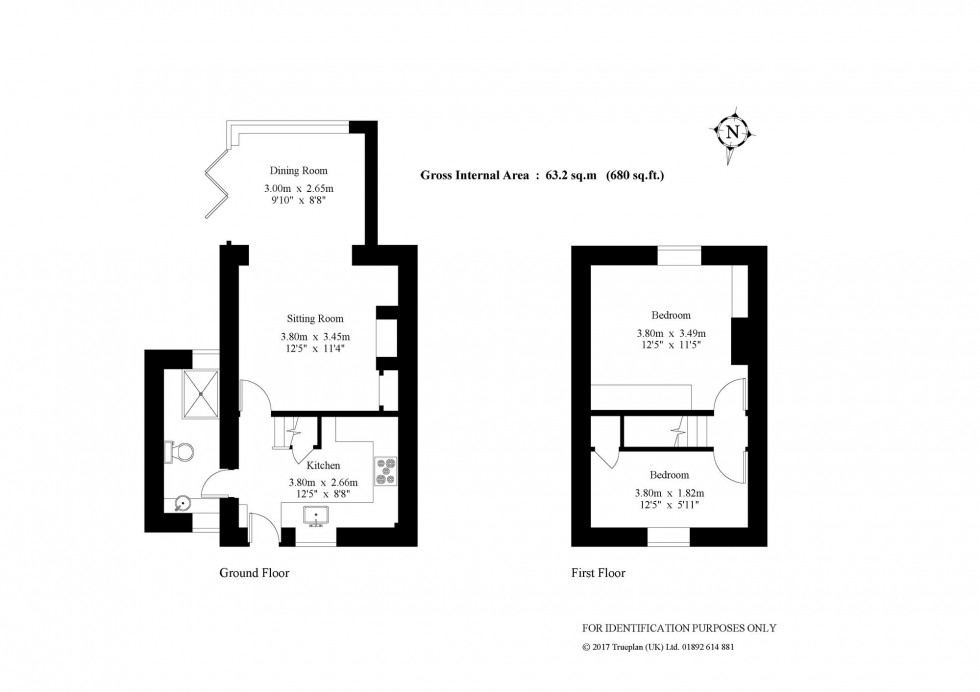2 Bed House Under Offer
Fermor Row, Crowborough, TN6
Guide Price £375,000 (Freehold)
- Charming 2 double bedroom semi detached character cottage offered for sale with no on-going chain
- Peaceful, traffic free position yet close to Crowborough town centre and a Marks and Spencer's local
- Southerly facing fully enclosed rear garden
- Private driveway
- Modern re-fitted kitchen with solid timber worksurfaces
- Oak framed separate dining room with bi-folding doors opening to the gardens
- 2 good sized double bedrooms
- Detached outbuilding/home office (currently used as a utility room)
A beautifully modernised and extended two bedroom semi-detached stone built cottage with southerly facing gardens beautifully located at the end of a long driveway yet within walking distance of Crowborough town centre, a useful general store and a pub. This attractive home has been updated in recent years, features a stunning oak framed separate double aspect dining room with bi-folding doors opening to the patio and gardens. The southerly facing gardens are a particular feature with a large patio positioned to one side of the house beyond which are areas of lawn flanked by well stocked flower and shrub beds. Adjacent to the patio is a large timber outbuilding currently used as a utility room. The accommodation comprises in brief a kitchen with solid timber work surfaces, a re-fitted shower room, a sitting room with wood burning stove and a separate dining room. From the kitchen, a staircase rises to a first-floor landing and two bedrooms. Additional features include gas fired central heating to radiators and UPVC double glazed windows. Outside the property is approached via a long driveway which leads to a private drive providing off street parking. EPC Band C.
The accommodation and approximate room measurements comprise:
UPVC front door into: KITCHEN: 12’5 x 8’8 re-fitted with a modern range of units to eye and base level and comprising recessed butler style ceramic sink with mixer tap, cupboards beneath. Adjoining solid timber work surfaces, range cooker with extractor over, integrated slimline dishwasher, further range of units to eye and base level, under-stairs storage cupboard, staircase rising to the first floor, tall cupboard housing electric consumer unit, UPVC double glazed window to front, stone flooring, under floor heating, spotlighting.
SHOWER ROOM: comprising walk-in shower with wall mounted shower unit, wide soaker rose, low level WC, wash basin, opaque UPVC double glazed windows to front and rear, tiled flooring, extractor, radiator with chrome towel rail attachment, under floor heating.
SITTING ROOM: 12’5 x 11’4 a handsome sand stone fireplace with oak bressumer over, recessed cast iron wood burning stove and brick hearth, exposed floorboards, wall light points, wide opening into:
SEPARATE DINING ROOM: 9’10 x 8’8 stunning double aspect oak framed room, double glazed windows overlooking the gardens and grounds, full width bi-folding double glazed doors opening to the rear patio, exposed floorboards, recessed spotlighting.
From the kitchen a staircase rises to the: FIRST FLOOR LANDING: exposed floorboards.
BEDROOM 1: 12’5 x 11’5 UPVC double glazed window overlooking the rear of the property, built-in wardrobes, cast iron fireplace, radiator.
BEDROOM 2: 12’5 x 5’11 UPVC double glazed window overlooking the front of the property, built-in shelved storage cupboard with spotlight, hatch giving access to loft space, radiator.
OUTSIDE
REAR GARDENS
A substantial patio immediately adjoins the side of the property with the remainder of the gardens laid to level lawn flanked by well-stocked flower and shrub beds with a meandering pathway leading to a useful TIMBER SHED. The gardens are fully enclosed by thick natural hedging and enjoy a fine southerly aspect. To one side of the patio is a DETACHED TIMBER OUTBUILDING: used as a useful UTILITY ROOM with power and light connected and comprising recessed sink unit with mixer tap, cupboards and space for domestic appliances beneath. Adjoining work surfaces, spotlighting, tiled flooring, double glazed windows to rear.
Positioned to one front of the house there is a: PRIVATE DRIVEWAY: which provides off street parking with a brick path leading to the front door.
Location Summary
4 Alpha Cottages is pleasantly positioned in a quiet and traffic free location off Whitehill Road and offering convenient access to a general store, a pub and a bus route linking with the neighbouring districts. Crowborough town centre is also within a short stroll and offers a good selection of shopping facilities with supermarkets, banks, individual shops and the area is well served with a wide selection of schooling for all age groups including a sixth form community college and highly regarded primary schools. In addition, the area offers good main line railway services to London in approximately 1 hour at nearby Crowborough and Eridge stations. The stunning 6,000 acre Ashdown Forest the inspiration behind A.A. Milne’s Winnie the Pooh books is also within very close proximity offering numerous scenic walks and bridle paths linking with the neighbouring districts. The royal spa town of Tunbridge Wells with its theatres, shopping and leisure complex is within a short driving distance of approximately 8 miles and the coastal resorts of Eastbourne and City of Brighton can be reached by road in approximately 1 hour.
Nearest Stations
- Crowborough - 1.11miles
- Eridge - 3.24miles
- Eridge (Spa Valley Railway) - 3.25miles
- Buxted - 4.29miles
- Groombridge (Spa Valley Railway) - 4.51miles
Location
Floorplans

