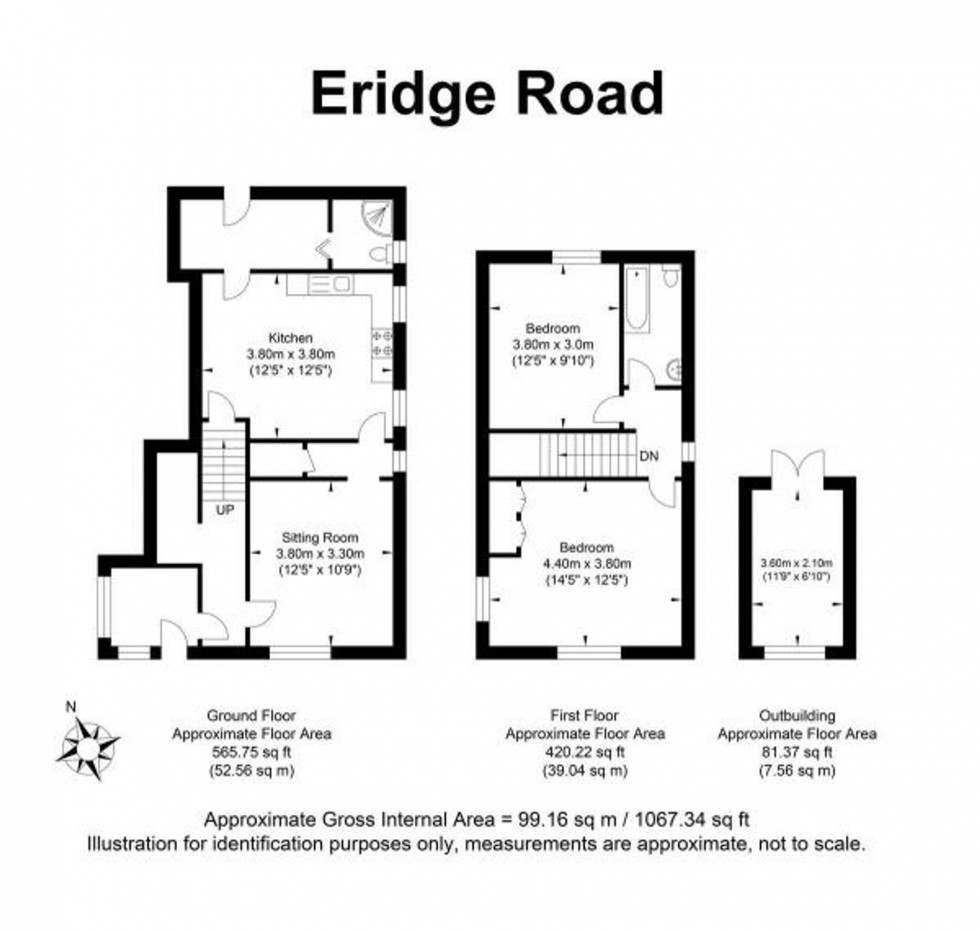3 Bed House For Sale
Eridge Road, Crowborough, TN6
£750,000 (Freehold)
- Spacious 2 double bedroom attached character cottage with a large plot extending to 2/3 of an acre
- Desirable semi rural location on outskirts of Crowborough close to open countryside
- Stunning grounds offering scope for development STPP
- Impressive re-fitted kitchen/dining room
- Large sitting room
- 2 good sized bedrooms
- Off street parking and a detached garage/workshop
- DEVELOPMENT POTENTIAL
Located in a fine semi-rural position on the outskirts of Crowborough a two double bedroom character cottage occupying a large and seldom found plot extending to two thirds of an acre offering scope for development subject to the necessary planning consents. The property is offered for sale with vacant possession available and comprises in brief an entrance porch, a good sized reception hall, a fine sitting room, a modern refitted kitchen/breakfast room, a utility room, and a ground floor shower room, whilst a staircase rises to the first floor landing, two double bedrooms and a family bathroom. To the front of the property there is an area of front garden to one side of which is a detached garage/outbuilding. There is off street parking to the rear of the property beyond which is a large adjoining area of gardens and grounds extending to about two thirds of an acre and offering tremendous scope for development/construction of additional dwelling subject to the necessary planning consents. Indeed, planning permission has been granted to create a new access and parking directly from Eridge Road (WD/2023/2602/F). EPC Band D. Council Tax Band D.
The accommodation and approximate room measurements comprise:
UPVC front door with double glazed insert into: ENTRANCE PORCH: UPVC double glazed windows to front and side, part glazed internal door into: ENTRANCE HALL: staircase rising to the first floor landing, deep walk-in storage cupboard, radiator.
SITTING ROOM: UPVC double glazed window to front, exposed floorboards, inner hall with deep under stairs storage cupboard, further window to side.
KITCHEN/BREAKFAST ROOM: beautifully refitted with a range of units to eye and base level and comprising one and a half bowl single drainer sink unit with mixer tap, cupboards and drawers beneath. Adjoining work surfaces, inset four ring gas hob with oven under, further range of units to eye and base level, tiled surrounds, windows overlooking the side of the property, exposed floorboards, door into utility room.
UTILITY ROOM: part glazed door opening to the rear of the property, wall mounted gas fired boiler, further windows to rear and side, recessed spotlighting, door into ground floor shower room.
GROUND FLOOR SHOWER ROOM: yet to be finished.
From the entrance hall, a staircase rises to the FIRST FLOOR LANDING, double glazed window to side.
BEDROOM 1: double glazed window overlooking the front and side of the property, extensive range of built-in wardrobes.
BEDROOM 2: UPVC double glazed window overlooking the rear of the property with views across the gardens.
BATHROOM: comprising enclosed bath, fully tiled surround, low level WC, vanity unit with inset washbasin.
OUTSIDE
There is a driveway which provides OFF STREET PARKING to one side of which is a DETACHED PITCHED ROOF GARAGE with twin doors. There is a large area of FRONT GARDEN laid to lawn flanked by mature shrubs with planning permission granted to create a new access and parking from Eridge Road (WD/2023/2602/F).
To the rear of the property there is a large area of additional land/potential building plot extending to approximately two thirds of an acre. The land surrounding Fern cottage is currently under development and therefore we believe offers strong development potential subject to planning.
Location Summary
The property is pleasantly positioned in a quiet tucked away location forming part of the Steel Cross area of Crowborough close to open fields and countryside yet within walking distance of Beacon Academy and Sir Henry Fermor Primary School. Crowborough offers a good selection of shopping facilities with supermarkets, banks and individual shops. In addition, the area offers good main line railway services to London in approximately 1 hour at nearby Crowborough and Eridge stations. The stunning 6,000 acre Ashdown Forest the inspiration behind A.A. Milne’s Winnie the Pooh books is also within very close proximity offering numerous scenic walks and bridle paths linking with the neighbouring districts. The royal spa town of Tunbridge Wells with its theatres, shopping and leisure complex is within a short driving distance of approximately 8 miles and the coastal resorts of Eastbourne and City of Brighton can be reached by road in approximately 1 hour.
Council Tax Band: D
Nearest Stations
- Crowborough - 1.30miles
- Eridge - 1.95miles
- Eridge (Spa Valley Railway) - 1.96miles
- Groombridge (Spa Valley Railway) - 3.32miles
- High Rocks (Spa Valley Railway) - 4.47miles
Location
Floorplans

