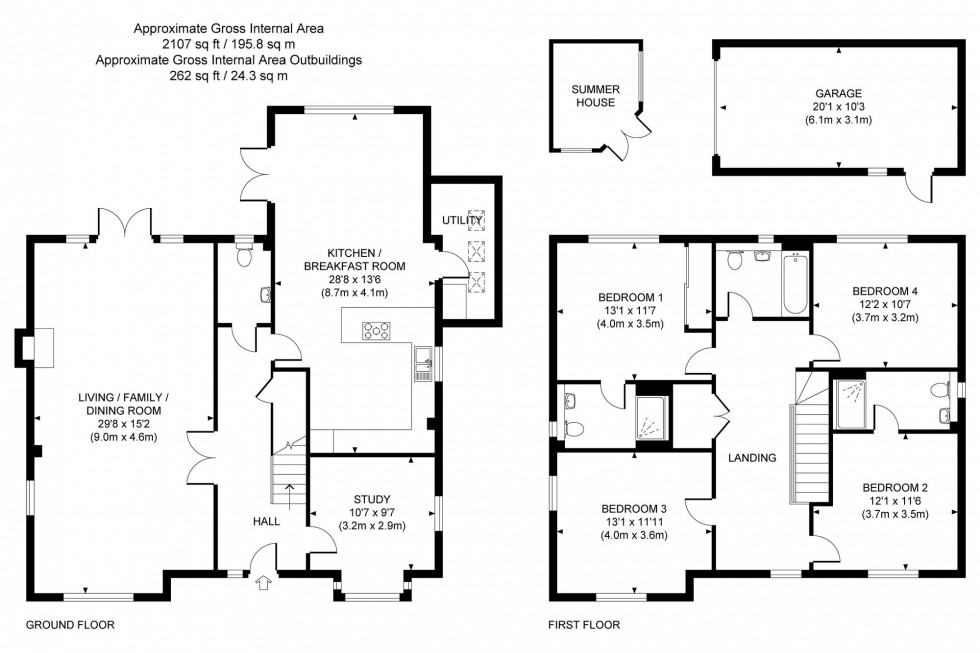4 Bed House For Sale
Horsefield Green, Cuckfield, RH17
Guide Price £950,000 (Freehold)
- 4-DOUBLE BEDROOM DETACHED FAMILY HOUSE BUILT IN 2016 (2,107 sq.ft).
- IMPRESSIVELY SIZED ACCOMMODATION THROUGHOUT.
- THROUGH LIVING ROOM WITH OPEN FIREPLACE.
- LARGE KITCHEN/DINING ROOM. NEWLY ADDED UTILITY ROOM.
- STUDY/PLAYROOM. GROUND FLOOR CLOAKROOM/WC.
- DETACHED GARAGE WITH PARKING IN FRONT. ADDITIONAL SIDE DRIVEWAY PARKING.
- BEAUTIFULLY LANDSCAPED REAR GARDEN.
- PROMINENT VILLAGE LOCATION NEAR TO LOCAL SCHOOLING.
- DELIGHTFUL OUTLOOK TO FRONT OVER PROTECTED FIELDS.
- EPC RATING: B. COUNCIL TAX BAND: G.
GUIDE PRICE £950,000 - £995,000. VIEWINGS STRICTLY BY APPOINTMENT ONLY ~ PLEASE VIEW VIDEO TOUR BEFORE ARRANGING.
A stunning and impressively spacious 4-BEDROOM DETACHED FAMILY HOME situated in a prominent position within a HIGHLY SOUGHT AFTER CUL-DE-SAC on the popular northern fringes of the village being conveniently situated for the local highly regarded schools, village centre and with easy road access into nearby Haywards Heath and its railway station.
Built by the highly regarded builder Martin Grant Homes in 2016 to one of their LARGEST DESIGNS, the property is finished to a particularly HIGH STANDARD AND SPECIFICATION with an abundance of accommodation on offer whilst enjoying generous room sizes throughout, ideal for the larger family. Additionally, the property has had a number of internal upgrades including a beautiful open fireplace in the living room and side extension off the kitchen to create a handy utility room.
The versatile living accommodation briefly comprises: a large RECEPTION HALL; CLOAKROOM/WC; a STUDY/PLAYROOM with a range of high quality fitted shelving/units, an impressive and bright through LIVING ROOM with patio doors opening onto the rear garden and beautiful feature open fireplace. The KITCHEN/DINING ROOM is again impressively spacious and fitted with an extensive range of cabinetry with built-in appliances to include ‘Miele’ double oven, induction hob, fridge, freezer, washing machine and dishwasher along with a stunning central breakfast bar and space for a large dining table, patio doors to rear garden and a newly added handy UTILITY ROOM to the side.
To the FIRST FLOOR is a large landing giving access to a MASTER SUITE with EN-SUITE SHOWER ROOM; 3 FURTHER DOUBLE BEDROOMS (BEDROOM 2 also enjoying an EN-SUITE SHOWER ROOM) and a good size luxuriously fitted FAMILY BATHROOM.
Benefits include gas-fired central heating to radiators, uPVC double glazed windows throughout, security alarm system, 1 year build guarantee remaining, landscaped gardens and a lovely view to front aspect.
Estate Service Charges - £600 pa paid to Arbor Walk (Cuckfield) Management Co (self run estate).
OUTSIDE: a private side driveway gives PARKING FOR TWO VEHICLES as well as PARKING FOR A FURTHER VEHICLE behind the property in front of the DETACHED SINGLE GARAGE. A side access gate leads to the rear garden having been beautifully landscaped with well-stocked plant borders; large PATIO AREA and a well-tended lawn, all providing ample space for outside dining and entertaining. All fully enclosed and offering a high degree of privacy and seclusion.
Location Summary
LOCATION
The property occupies a pleasant position at the end of a small select residential cul-de-sac on the northern fringes of Cuckfield village with a non-overlooked aspect to the rear and delightful views to the South Downs across open fields.
Cuckfield’s picturesque village High Street is within easy walking distance and offers a traditional and varied range of shops, boutiques, pub/restaurants and the highly acclaimed Ockenden Manor Hotel and Spa.
Cuckfield has many sports and leisure groups, a busy social calendar and is surrounded by glorious countryside. Haywards Heath (1.5 miles distant) provides a more extensive range of shops, stores, restaurants, cafes, and bars as well as the mainline railway station, a sixth form college and a state-of-the-art leisure centre.
By road, access to the major surrounding areas can be gained via the A/M23 at either Bolney or Warninglid (5 miles). The property is also situated close to Holy Trinity Primary School, medical centre and Warden Park Secondary Academy School.
Schools: Holy Trinity Primary, Cuckfield (0.5 miles). Warden Park Secondary Academy, Cuckfield (0.8 miles), Handcross Park School (5.3 miles), Ardingly College (3.9 miles), Burgess Hill Girls (5.3 miles).
Stations: Haywards Heath mainline railway station (3.2 miles away) which provides fast commuter links to London (Victoria/London Bridge both 47 mins, Gatwick Airport 15 mins and the south coast (Brighton 20 mins). Balcombe (3.2 miles), Three Bridges (8.7 miles).
Council Tax Band: G
Nearest Stations
- Haywards Heath - 1.42miles
- Balcombe - 2.90miles
- Wivelsfield - 3.46miles
- Burgess Hill - 4.15miles
- Horsted Keynes (Bluebell Railway) - 4.53miles
Location
Floorplans

