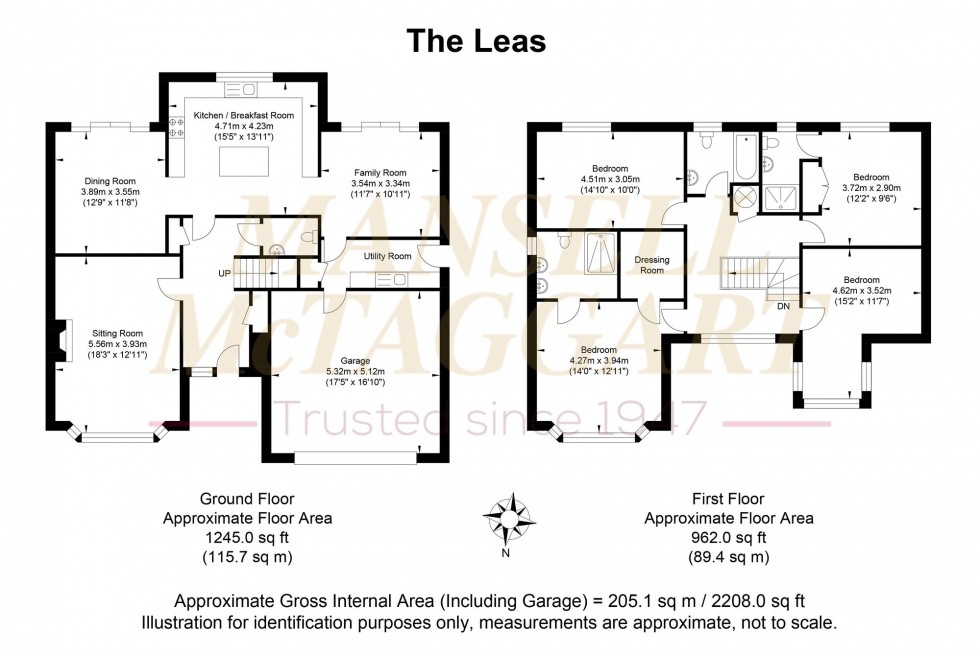4 Bed House For Sale
The Leas, Crawley Down, RH10
Guide Price £850,000 (Freehold)
- An impressive four-bedroom detached family home built by Redrow in 2013
- Driveway and parking for two cars alongside a double garage
- Modern décor throughout
- Spacious and private south facing garden
- Generous sized kitchen, with breakfast bar
- Popular village location
- Council Tax Band 'G' and EPC 'tbc'
Guide Price £850,000 - £875,000 - An impressive four-bedroom detached family home – built by Redrow in 2013
Occupying a generous plot and extending to approximately 2,208 sq. ft, this substantial and beautifully maintained four-bedroom detached residence was built by Redrow to their sought-after Richmond design. Offering versatile living space across two floors, this home is perfect for families seeking style, space, and comfort.
Ground Floor
You are welcomed into a spacious and light-filled entrance hall with windows to the front and two double storage cupboards. A modern cloakroom with low-level WC and wash hand basin is conveniently located off the hall.
To the left, a generously sized living room features a charming bay window to the front and an elegant electric fireplace – an ideal space for relaxing or entertaining guests.
To the rear of the property, a beautifully designed open-plan kitchen flows seamlessly into both the dining area and the family room, all of which open onto the south-facing rear garden via twin sets of French doors. The kitchen is superbly appointed with an extensive range of wall and base units, granite worktops, a 6-ring gas hob with stainless steel extractor hood, integrated oven and microwave, full-length fridge and freezer, dishwasher, and a breakfast bar with seating for four.
A utility room located off the family room includes a sink unit, granite work surfaces, space for both washing machine and tumble dryer, and an additional storage cupboard. This room also provides internal access to the double integral garage and a rear door to the garden.
First Floor
Stairs rise from the hallway to a galleried landing with access to the loft and airing cupboard.
The impressive principal bedroom overlooks the front and benefits from a walk-in wardrobe and a luxurious en-suite, complete with an oversized walk-in shower, his-and-hers wash basins, low-level WC, heated towel rail, shaver point, and an opaque side window.
A second double bedroom also enjoys en-suite facilities, including a double shower, WC, and wash hand basin.
Two further double bedrooms are served by a stylish family bathroom, making this floor well-suited to modern family living.
Outside
The property is approached via a private driveway with off-road parking for two vehicles, leading to the double garage. A pathway flanked by lawns and mature shrub borders guides you to the front door.
To the rear, the generous south-facing garden is a true highlight. A large patio—partially shaded by a decorative pergola—offers the perfect setting for outdoor dining and relaxation. The garden is beautifully landscaped with well-stocked flower beds, a shed, and enclosed by wooden panel fencing for privacy and security.
Viewings highly recommended to fully appreciate the space, quality, and lifestyle this exceptional home offers.
Location Summary
Crawley Down is located on the eastern side of Crawley close to open countryside. The village provides a selection of local shops, butchers, a public house, a school and a village hall. There are also a number of bus routes that provides links to the surrounding areas. East Grinstead Town Centre with its selection of shops, restaurants, recreation facilities, schools and college, is approximately 6 miles. The local schools are Crawley Down Village Church of England School, Copthorne Preparatory School, Imberhorne Secondary School and Worth School www.ofsted.gov.uk. The closest Railway Stations are Three Bridges – 4.6 miles and East Grinstead – 5.7 miles. Junction 10 of the M23 is only 1 mile with access to the M25 and Gatwick Airport is 6.2 miles away.
Council Tax Band: G
Nearest Stations
- Kingscote (Bluebell Railway) - 1.74miles
- East Grinstead - 2.74miles
- Three Bridges - 3.53miles
- Dormans - 4.17miles
- Gatwick Airport - 4.39miles
Location
Floorplans

