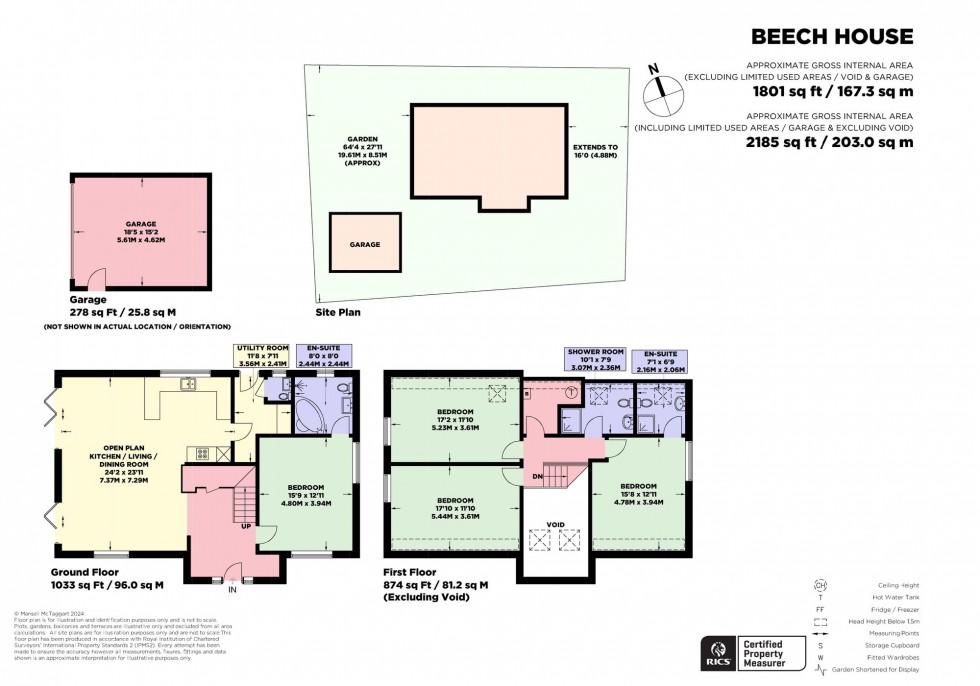4 Bed Other For Sale
London Road, Sayers Common, BN6
In Excess of £780,000
- Individual architect designed detached house
- Versatile accommodation arranged over two floors
- Open plan living/dining/kitchen space
- Utility room and separate cloakroom/wc
- Ground floor double aspect master bedroom with en-suite bath & shower
- Substantial pebble stone driveway with parking for several vehicles
- Council tax band: F – Energy performance rating: B
- Second floor guest bedroom with en-suite shower room
- Two further second floor double bedrooms – Family shower room
- Larger than average detached garage
Entrance: UPVC double glazed window’s to front and door to:-
Hall: stairs to first floor, understairs storage cupboard.
Open Plan Living/Dining/Kitchen
Kitchen Area: white high gloss soft close eye and base , stainless steel sink unit inset in Black granite tops and returns. Integrated ‘AEG’ dishwasher, ‘Neff’ double oven, ‘AEG’ induction hob, fitted hood, breakfast bar, doubled glazed window.
Living Area: double aspect, double glazed window to front, 2 x bi folding doors to rear garden.
Utility: worktops with appliance spaces under, wall cupboards, recess for American style fridge/freezer. Part double glazed door to rear garden and Rear Porch.
Cloakroom/WC: white suite, low level WC, wash hand basin, half tiled walls, double glazed window.
Master Bedroom: double aspect, double glazed windows’s to front and side.
En-Suite Bath and Shower: white suite, panelled corner bath, low level WC, wash hand basin, twin headed shower, tiled walls and floor, double glazed window.
First Floor:
Landing: solid oak staircase. 2 Velux double glazed windows, galleried over hall, plant cupboard housing ‘Buderus’ heating system.
Guest Bedroom/Bedroom two: double glazed window to front.
En-Suite Shower: white suite, twin headed shower, low level WC, wash hand basin. Part tiled walls and splashbacks. Double glazed Velux.
Bedroom Three: double aspect, double glazed window to rear, double glazed Velux, hatch to loft.
Bedroom Four: Double glazed window to rear.
Family Shower Room: white suite, twin headed shower, low level WC, wash hand basin. Part tiled walls and splashbacks. Double glazed Velux.
Outside:
Drive: substantial pebble stone with parking for 4-5 cars.
Garage: electric roller door, personal door and lighting and power.
Gardens: patio with glass canopy over, lawns, timber shed and Summerhouse.
**Solar Panels for hot water.
Location Summary
Sayers Common is a small popular village to the north/west of Hurstpierpoint, very conveniently placed for the A23 for those needing easy access to Brighton, Gatwick Airport and London. Sayers Common has an excellent community village shop, a public house and good primary schools in nearby Twineham and Albourne. The village of Sayers Common is surrounded by open countryside which is interspersed with public footpaths and bridleways linking with neighbouring districts. Nearby Hurstpierpoint (approximately one and a half miles away) has a bustling High Street with numerous shops, stores and restaurants, public houses, a health centre and leisure facilities. Hassocks lies approximately three miles away where there is a mainline railway station (linking with London and Brighton) and a good secondary school. Haywards Heath and Burgess Hill town centres both offer extensive shopping facilities and excellent rail links (Haywards Heath to London Bridge or London Victoria both approximately 47 minutes), including the Gatwick Express. DIRECTIONS From our offices in Hassocks village proceed along the Keymer Road heading West through the Stonepound Crossroads, on through Hurstpierpoint High Street, over the mini roundabout and on to the traffic lights, turn right onto the London Road (B2118), follow the road through to Sayers Common
Council Tax Band: F
Nearest Stations
- Hassocks - 2.90miles
- Burgess Hill - 3.05miles
- Wivelsfield - 3.45miles
- Haywards Heath - 5.49miles
- Plumpton - 6.17miles
Location
Floorplans

