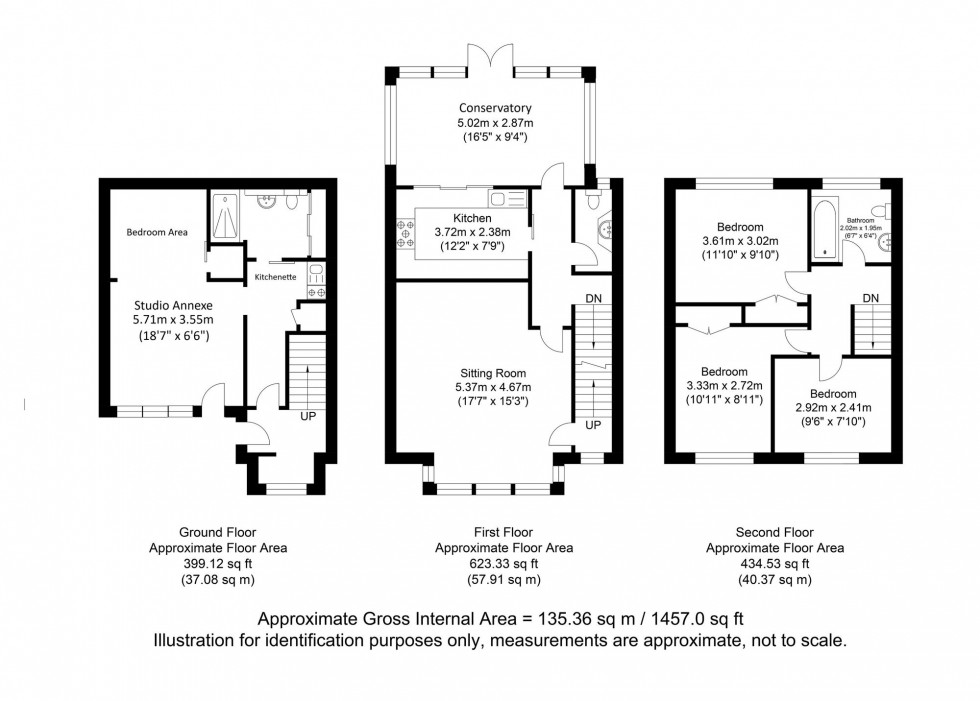4 Bed Town House For Sale
Middle Way, Lewes, BN7
In Excess of £650,000 (Freehold)
- 4 BEDROOMS
- STUDIO ANNEXE/GUEST ACCOMODATION
- 2 MODERN BATHROOMS
- GORGEOUS MODERN KITCHEN
- GENEROUSLY SIZED SITTING ROOM
- MODERN CONSERVATORY
- GENEROUS GARDEN
- OFF STREET PARKING
- POPULAR NEVILL AREA
- SOLAR PV RESULTING IN AN EPC RATING OF B
A great example of a modernised and stylised townhouse situated in the popular and sought after Nevill area of Lewes.
The property has been vastly improved in recent years to accommodate a number of modern architectural features such as larger windows and a superb conversion of the ground floor to accommodate either Annexe Accommodation or additional bedroom or reception space for the main residence if preferred. The property further benefits for Solar PV which has helped the property achieve an EPC rating of B.
The ground floor is presented as a self contained Studio Annexe with floor to ceiling windows, a Modern Shower Room with Utility Area and a clever compact Kitchenette.
The first floor boasts a gorgeous modern Kitchen, Conservatory, Cloakroom and Sitting Room. Upstairs there is a Modern Bathroom and 3 Bedrooms each with fitted wardrobes or storage.
Benefitting from Off Street Parking and a more than generously sized rear garden with gated rear access.
Viewings are Highly Recommended.
Ground Floor Annexe- A super conversion from a former storage area now providing a self contained Studio or overflow accommodation to the main residence if preferred, accessible externally or internally to the main home.
Entrance Hall- Internal door to main residence, door to Shower Room. Fitted cupboard and Self Contained Kitchenette with cooking facilities, sink and fridge. Opening to;
Studio Room- Measuring a generous 18’7 x 11’7. A freestanding room divide cleverly divides the room into two with a Bedroom area with fitted wardrobe and Reception Area with floor to ceiling windows and glazed door to the front.
Shower Room- Modern suite comprising of a generously sized shower enclosure withsliding glass door. Wc and wash hand basin set into a vanity unit. Sliding doors then open to reveal a Utility Area which can serve the main home, with space and plumbing for appliances.
Main Residence
Entrance Hall- Front door, stairs to first floor, floor to ceiling window to the front. Door to Annexe.
First Floor Landing- Doors to principal rooms.
Sitting Room- Measuring a generous 17’7 and featuring a bay window with floor to ceiling windows with elevated views to the front. Door reveals stairs leading to second floor.
Kitchen- Modern fitted kitchen finished in a gorgeous blue and matte white and complimented by real wood worksurfaces. The kitchen offers an excellent array of cupboards and drawers and features a glass partition between the conservatory.
Conservatory- Modern built with a double glazed roof. The triple aspect room enjoys views of the garden and double doors provide the access.
Cloakroom- Modern suite comprising of a wc and designer wash hand basin. window to rear. Modern tiled surrounds.
Second Floor Landing- Doors to principal rooms.
Bedroom 1- A generous double bedroom withfitted wardrobes and elevated views over the garden.
Bedroom 2- Another double bedroom with fitted wardrobe and views to the front.
Bedroom 3- A comfortable bedroom with a clever bespoke made built in bed with storage drawers below. Window to the front.
Bathroom- A beautiful bathroom with modern suite comprising of a bath with shower over and glass screen door, wc and wash hand basin of a bowl design set onto a vanity unit. Modern tiled walls and window to the rear. Heated towel rail.
Driveway- Providing off street parking. Low level shed with living green roof.
Garden- A more than generous size, and not overlooked from the rear. The garden is mostly laid to lawn with mature plants and shrubs and features a paved patio adjacent to the property. Gated rear access.
Middle Way, is a popular road, in the sought after Nevill area of Lewes. The Nevill development benefits from a convenience shop, a local bus service providing services to the town centre, a local recreation field and children’s park which is located at the end of the road. A church hall and St Marys Social Club are both within easy walking distance and can be hired for events and is home to a childrens nursery. The area also boasts excellent scenic walks across the South Downs National Park.
Highly regarded primary schools are also within walking distance, as are Priory Secondary School, Sussex Downs College, and Lewes Old Grammar School.
Lewes is the county town of East Sussex and features a thriving historic high street with an array of shops, restaurants, public houses and eateries. Further afield but still very much in Lewes we find the Pells open swimming pool, leisure centre with gym and The Depot and Cinema.
Lewes further benefits from a mainline Railway Station with direct services to London, Brighton, Gatwick and Eastbourne.
Tenure – Freehold
Modern Gas central Heating – Modern Double Glazing – Solar PV generating electricity.
EPC Rating – B
Council Tax Band – D
Council Tax Band: D
Nearest Stations
- Lewes - 0.95miles
- Cooksbridge - 1.87miles
- Southease - Piddinghoe Road - 3.44miles
- Southease - 3.56miles
- Falmer - 3.60miles
Location
Floorplans

