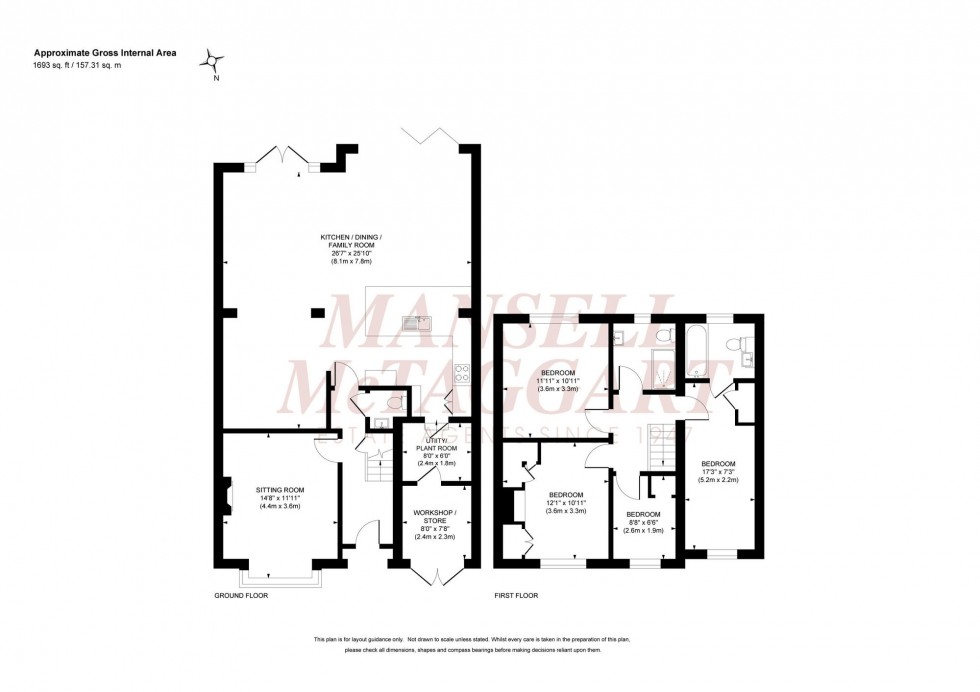4 Bed House Sold STC
Janes Lane, Burgess Hill, RH15
£640,000 (Freehold)
- Entrance Hall & Cloakroom
- Living Room
- Kitchen/Dining/Family Room
- Utility Room & Workshop
- 4 Bedrooms
- Ensuite Bathroom & Family Shower Room
- Private Driveway
- Large South Facing Rear Garden
A well presented and much improved 4 bedroom semi detached house having been extended to the side and to the rear in 2015 to create a fabulous kitchen/dining/family room. A particular feature is the large south facing rear garden. Our vendors have been in residence since 2009 and are selling with no ongoing chain.
Situated in this much sought after residential road on the eastern side of town, within a walk or a moments drive of Ditchling Common. Wivelsfield mainline station, Worlds End Recreation Park, local shops and Oak Tree Primary School are all within a 5 minutes walk. The town centre is 1.2 miles away.
The accommodation comprises an entrance hall with stairs to the first floor, bespoke storage cupboards beneath and a refitted cloakroom leading off it. The bay fronted living room faces the front with a feature Victorian style fireplace and inset gas fire.
A particular feature however is the full width extended kitchen/dining/family room with underfloor heating, 2 electric skylight windows and double doors and bifold doors opening to the rear garden. The kitchen has been refitted with a range of white cupboards with an integrated Rangemaster oven complemented by a particularly generous wooden worksurface/breakfast bar with space for 3 people and an inset wine fridge. The dining area is full width and the sitting room can be used as a cosy snug. There is also a utility room with access to a workshop (the utility and workshop were formerly the garage).
On the first floor there are 4 bedrooms, an ensuite bathroom and a fully tiled refitted family shower room with underfloor heating.
Outside a block paved driveway provides parking for numerous vehicles with a side gate to the south facing 100’ x 30’ approximately rear garden. A full width timber deck leads to an expanse of lawn flanked by borders with a pathway to a raised bed and to a pond with water feature. Timber shed. Greenhouse. Power and tap.
Benefits include gas fired central heating (boiler located in the utility room) and uPVC framed double glazed windows.
Council Tax Band: E
Nearest Stations
- Wivelsfield - 0.32miles
- Burgess Hill - 1.01miles
- Haywards Heath - 2.80miles
- Hassocks - 3.16miles
- Plumpton - 3.45miles
Location
Floorplans

