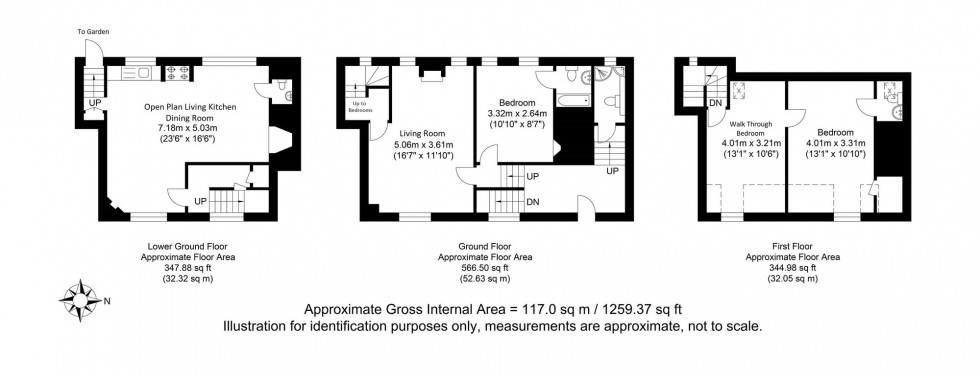3 Bed House For Sale
Keere Street, Lewes, BN7
Guide Price £675,000 (Freehold)
- TOWN CENTRE PROPERTY
- 3 DOUBLE BEDROOMS
- 2 MODERN BATHROOMS
- 26ft OPEN PLAN LIVING, KITCHEN, DINING ROOM
- FURTHER SITTING ROOM
- WESTERLY FACING GARDEN
- FAR REACHING VIEWS
- GORGEOUS CHARACTER PROPERTY
- MOMENTS FROM HIGH STREET AND MAINLINE STATION
- GRADE II LISTED
A truly characterful Grade II listed property located in the heart of the town centre but away from passing traffic. Keere Street is an immensely picturesque cobbled pedestrianised street, steeped in a rich history.
The cottage does require some updating but boasts many features such as gorgeous fireplaces, exposed beams and wide-board floor boards and enjoys pretty views over Keere Street and the South Downs.
The 1,260 sq ft home offers flexible and adaptable accommodation which is currently presented with an enviable 26ft Open plan Living, Kitchen, Dining Room with gorgeous fireplace with wood burning stove. There is a further Sitting Room, also a dual aspect room and with a woodburning stove. There is a Modern Ground Floor Shower Room and a Ground Floor Bedroom with Modern EnSuite Bathroom. Upstairs there is a Walk Through Bedroom with Vaulted Ceiling and a further Double Bedroom also with Vaulted Ceiling and with an EnSuite Cloakroom.
Outside is a generously sized, Westerly Facing, Courtyard Garden with far reaching views and Workshop.
Viewings Highly Recommended.
ACCOMMODATION
Entrance Hall- Front door, windows to the front. Split level entrance hall with half landings up to the Sitting Room and also a Shower Room and down to;
Open Plan Living, Kitchen, Dining Room- Measuring an enviable 23’6 x 16’6. The dual aspect room is full of charm and character with a gorgeous brick built fireplace with wood burning stove inset and white painted beams to the ceiling. The kitchen area features a range oven set into a chimney with exposed bressummer beam and the kitchen comprises of a select number of pine cupboards and a butler sink. A few steps lead to a door which opens to the garden.
Cloakroom- Suite comprising of wc and wash hand basin.
Ground Floor Living Room- A dual aspect reception room enjoying views over the pretty pedestrianised street and views to the rear garden. The room features a fireplace with timber mantel and wood burning stove inset and exposed floorboards. A panelled door with latch reveals a staircase leading to the first floor.
Ground Floor Shower Room- A modern suite comprising of a shower enclosure with sliding glass door, wc and wash hand basin. Modern grey tiled surrounds and floor. Heated towel rail.
Ground Floor Bedroom- A comfortable double bedroom full of character featuring a gorgeous fireplace, exposed beams and views over the garden. a latched door then opens to;
EnSuite Bathroom- A modern bathroom suite comprising of a bath with hand held shower attachment, wc and wash hand basin. Modern grey tiled floor and surrounds. Heated towel rail.
First Floor Landing- Window to the rear. Latched door opens to;
Walk Through Bedroom- A dual aspect room with roof window to the rear and leaded light window to the front with elevated views over the pretty street to the front. Exposed wide-board floorboards and vaulted ceiling with exposed painted beams.
Bedroom- A comfortable double bedroom with vaulted ceilingexposed wide-board floorboards and vaulted ceiling with exposed painted beams. Latched doors to wardrobe and ensuite.
EnSuite- EnSuite Cloakroom with suite comprising of wc and wash hand basin. Roof window to rear.
OUTSIDE
Rear Garden- A good size westerly facing rear garden, open to the sun for most of the day and enjoying views over rooftops to the South Downs. The courtyard style garden is mostly laid to lawn with raised beds and enclosed by wonderful brick walled boundaries. Within the garden is a pretty Workshop with windows to the front and roof windows above. Within the workshop a door opens to reveal a garden store.
Keere Street is a quintessential, charming, pedestrianised cobbled street located in the heart of Lewes Town Centre but away from passing traffic.
The immensely pretty street is actually Grade II listed and is steeped in a rich history notably to King George IV which legend states once drove a coach and four horse at speed, down this 16% graded hill!
Being located at the top of Keere Street this property is a literal skip and a hop to the historic High Street boasting an array of shops, restaurants and public houses along with many antique centres, The Depot Cinema, and Grange Gardens are both within striking distance of the front door as is the Mainline Railway Sation offering regular and direct services to London, Gatwick and Brighton.
The property is also within easy walking distance of a number of popular primary schools, including Wallands, Southover and Western Road, with Priory Secondary School, South Downs Collage, and Lewes Old Grammar School also within walking distance.
Lewes is proud to be home to a number of clubs, including football, rugby, golf, tennis, cricket, stoolball, cycling and athletics to name a few.
Tenure – Freehold
Agents Note- We understand a small area of the property on the ground to first floor stairwell is effected by a flying freehold. We have not verified the measurements but this appears to be approximately 1m x 1m square
EPC Rating – Grade II Listed
Council Tax Band – E
Council Tax Band: E
Nearest Stations
- Lewes - 0.24miles
- Cooksbridge - 2.31miles
- Glynde - 2.92miles
- Southease - Piddinghoe Road - 2.96miles
- Southease - 3.00miles
Location
Floorplans

