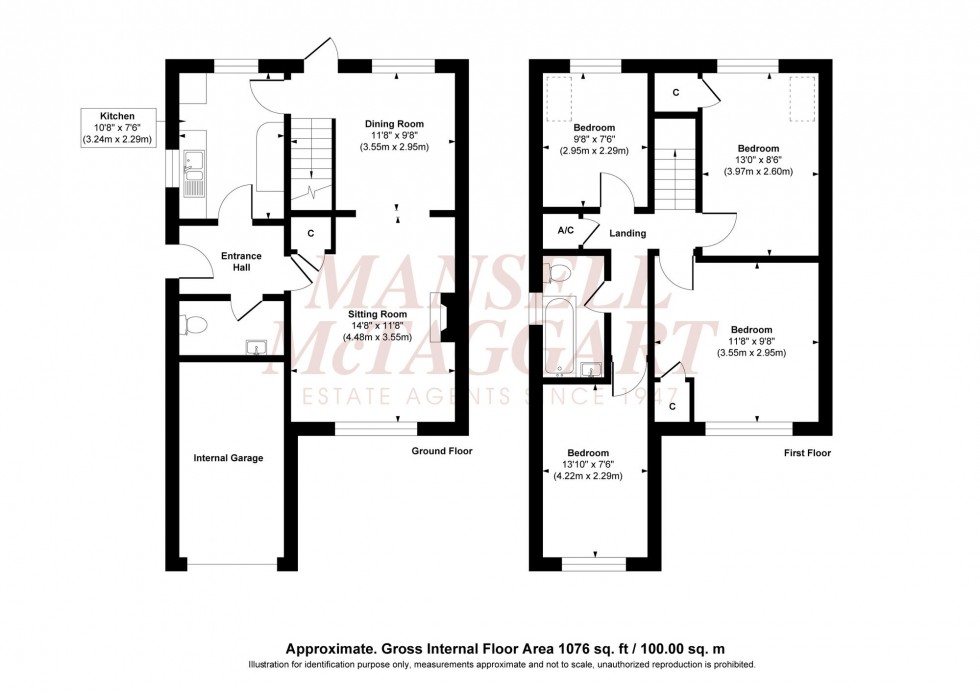4 Bed House For Sale
Amberley Close, Burgess Hill, RH15
In Excess of £425,000 (Freehold)
- Entrance Hall & Cloakroom
- Living Room
- Dining Room
- Kitchen
- 4 Bedrooms & Bathroom
- Driveway to Garage
- South Facing Rear Garden
- Council Tax Band D & EPC Rating D
A spacious 4 bedroom detached house built in the 1980’s with a south facing garden situated in a small close of similar properties, within a moments walk of Sheddingdean School, a Co-op convenience store and a pharmacy. Wivelsfield mainline railway station is 0.7 mile away and the town centre and Burgess Hill mainline station is 0.9 mile away.
The accommodation comprises an entrance hall with a cloakroom leading off it, and a dual aspect refitted kitchen fitted in dark grey units with space for appliances. The living room faces the front and has a brick fireplace, a square archway leads to the dining room which has stairs to the first floor and a door to the rear garden.
On the first floor the landing has a hatch with pull down ladder to the partly boarded loft space. There are 4 bedrooms (bedroom 1 and 2 with built in storage cupboards) and a bathroom refitted in a white suite.
Outside, a private driveway leads to the garage with power and light. A side access gate leads to the south facing rear garden measuring 34’ x 27’. A paved patio abuts the house with the remainder laid to lawn. The whole garden is enclosed by wood panelled fencing.
Benefits include gas fired central heating (the Worcester Bosch boiler is located in the kitchen) and uPVC framed double glazed windows.
Council Tax Band: D
Nearest Stations
- Wivelsfield - 0.54miles
- Burgess Hill - 0.78miles
- Hassocks - 2.80miles
- Haywards Heath - 3.11miles
- Plumpton - 4.02miles
Location
Floorplans

