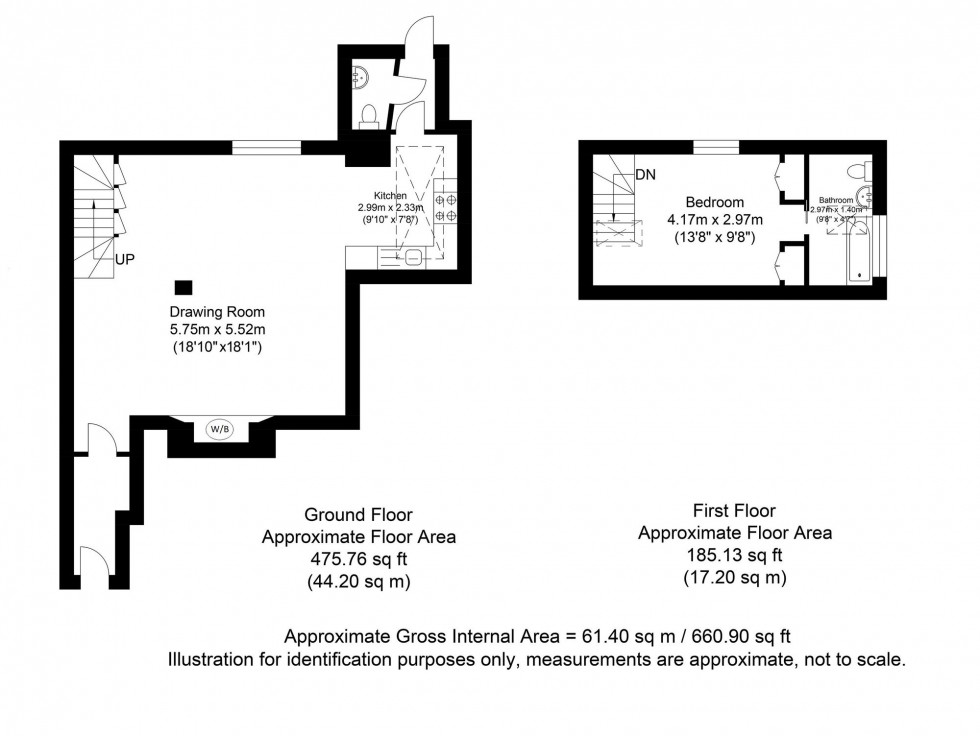1 Bed Apartment Sold STC
High Street, Lewes, BN7
£300,000 (Leasehold)
- GROUND FLOOR, HIGH QUALITY, APARTMENT
- ACCOMODATION OVER 2 FLOORS
- HIGH STREET LOCATION
- SITTING ROOM WITH INGLENOOK FIREPLACE
- BEDROOM WITH VAULTED CEILING
- MODERN ENSUITE BATHROOM
- INDEPENDANT ACCESS TO THE REAR
- GRADE II LISTED
- LONG LEASE (110 years)
A truly charming High Street apartment with an abundance of character. The high quality refurbishment is evident through the property which is situated at the rear of this pretty Grade II listed building away from the hustle and bustle of the High Street. The 1 Bedroom property is presented over the ground floor and first floor and boasts an Inglenook Fireplace, Exposed ancient beams and also Vaulted ceilings.
Approach – The property can be approached directly from the High Street via a Communal Entrance Hall or via Castle Ditch Lane to the rear. The rear entrance provides a private entrance without the need of passing the communal entrance hall.
Entrance Porch – A useful space to provide a noise break from the communal entrance hall but also to place shoes and hang coats. Door to;
Semi Open Plan Living, Dining, Kitchen – A spectacular room measuring a generous 18’11 x 18’1 and boasting exposed ancient beams, which are at high level to the ceiling and in part to the wall. Stunning Inglenook Fireplace complete with wood burning stove. Oak floors and a bespoke oak stair case with glazed balustrade leads to the first floor. Window to the rear and large opening to Kitchen.
Kitchen – Modern fitted kitchen finished in a plywood wood finish and complimented by stone worksurfaces. The kitchen offers an array of cupboards boasts a double glazed ceiling which floods the room with natural light.
Cloakroom – Modern suite comprising of wc and wash hand basin. Quarry tiled floor. Cupboard housing boiler.
First Floor Bedroom – Boasting a vaulted ceiling with roof window and exposed beams. High quality fitted wardrobes and a discrete door opens to;
EnSuite Bathroom – Modern bathroom suite comprising of freestanding bath with shower attachment, WC and Wash hand basin. Modern tiled surrounds. Frosted window.
Store Room – Located at the rear of the building with access from Castle Ditch Lane but also from inside the property. The 18ft Store Room is a communal store space suitable for bicycles and similar items. Roof window and window to the rear. Fitted Light
The property is located at the top of the High Street situated at the rear of a pretty Grade II listed building. Set away from the hustle and bustle of the High Street but taking full advantage of the many positives of this prime central location. Lewes Mainline Railway Station, which offers regular direct services to London, Brighton and Gatwick is just a 6 minute walk away (Source Google Maps). Grange Gardens is also a short walk away providing access to pretty gardens
Tenure – Leasehold with 112 years remaining
Gas Central Heating – Grade II Listed.
EPC Rating – C
Council Tax Band – C
Maintenance Charge – £1,398 per 6 months
Ground Rent - £125 per 6 months
Council Tax Band: C
Nearest Stations
- Lewes - 0.18miles
- Cooksbridge - 2.28miles
- Glynde - 2.82miles
- Southease - Piddinghoe Road - 3.01miles
- Southease - 3.02miles
Location
Floorplans

