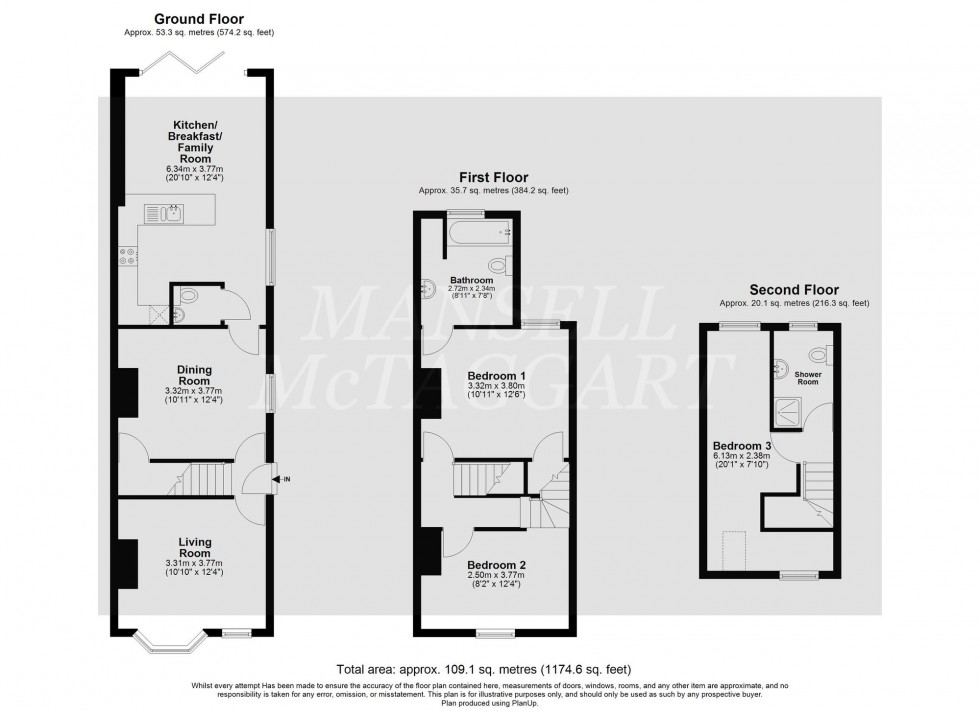3 Bed House For Sale
Copthorne Bank, Copthorne, RH10
£475,000 (Freehold)
- A redesigned an extended three-bedroom Victorian semi-detached family home
- Entrance hall- Light and airy living room with cast iron log burner with ornate brick-built surround
- Attractive dining room with cast iron log burner and ornate brick surround
- Stunning spacious kitchen/breakfast room with patio doors overlooking the landscaped rear garden
- First floor - Two good size bedrooms with fitted wardrobes - Family bathroom
- Second floor - Third bedroom with en-suite shower room
- Block paved driveway with side access leading to an 80‘ x 15‘ landscaped rear garden
- Council Tax Band 'D' and EPC 'tbc'
A well-designed and impressive three-bedroom semi-detached family home nestled in the thriving residential village of Copthorne.
Approaching the property, you were greeted with a hallway giving access to all rooms and stairs to the 1st-floor landing. The cloakroom comprises of a low level WC and wash hand basin with storage.
The living room is at the front of the property with an attractive bay window giving plenty of space for freestanding furniture and 2-3-seater sofas. The cast iron log burner is a feature in the centre of the room with an ornate brick surround and original wood floorboards.
The dining room has ample space for an eight-person table and features a centre cast iron log burner with brick surround and again with original wood floorboards. There’s also an under-stairs cupboard.
The kitchen/breakfast room is situated to the rear of the property with bi-fold doors overlooking the landscaped rear garden. The kitchen is fitted with an extensive and attractive range of wall and base units, integrated gas hob, electric oven, with plumbing space for washing machine, fridge, with breakfast bar seating four people. There’s also a beautiful roof lantern allowing plenty of light through, most of the ground floor has engineered wooden flooring with the kitchen/breakfast room benefitting from under floor heating.
As you ascend to the upper floor, the landing awaits, providing access to 2 large double bedrooms, with bedroom one having integral cupboard/wardrobe and ample space for a king-size bed. There is a family bathroom with a frosted window to the rear panel bath, mixer taps, pedestal wash, and hand basin partly tiled.
As you proceed to the second floor, there is a further bedroom with Velux windows to the rear incorporating an en-suite shower cubicle, wash hand basin with storage under WC.
The front of the property has a block-paved private driveway. With access to a beautiful 80’ x 15’ rear garden, which has a large decked area and lawn interspersed with attractive shrubs and flowerbeds with pathway leading to garden shed.
Internal viewings are highly recommended to avoid disappointment.
Location Summary
Copthorne Village is situated on the eastern side of Crawley, close to open countryside and within a short walking distance of the local village facilities which include public houses, a convenience store, post office and an excellent local school. There is a sports club close by and nearby Crawley town provides more comprehensive shopping and recreation facilities. Three Bridges mainline railway station providing fast and frequent services to London (approx 35 minutes) and Brighton (approx 30 minutes) is within a short drive. Gatwick Airport and access to the M23 are also within easy reach.
Council Tax Band: D
Nearest Stations
- Gatwick Airport - 2.06miles
- Gatwick South Terminal Shuttle Station - 2.11miles
- Three Bridges - 2.31miles
- Horley - 2.64miles
- Gatwick North Terminal Shuttle Station - 2.79miles
Location
Floorplans

