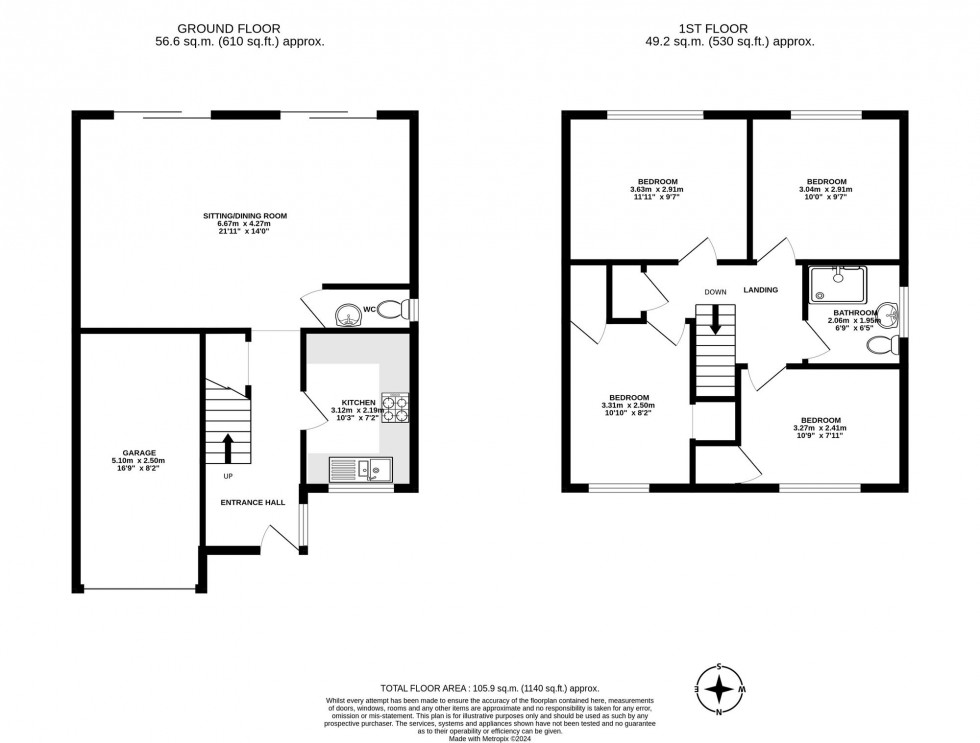4 Bed House For Sale
Parkfield Close, Crawley, RH11
In Excess of £450,000 (Freehold)
- Much improved four-bedroom semi-detached family home
- Downstairs W.C
- Re-fitted kitchen with integrated appliances
- Living/dining room with doors to garden
- Garage and driveway for two cars
- Private south-facing rear garden
- Replacement windows (2022) and boiler (2021)
- Council Tax Band 'E' and EPC 'C'
Situated in the popular residential area of Gossops Green, this four-bedroom semi-detached family home has been improved throughout by the current owners, to provide bright, modern and spacious accommodation.
The current owners have previously made substantial improvements, including refitting the kitchen and bathroom, re-wiring, re-plastering and re-flooring, replacement of internal doors and the front door and insulation of the loft. More recently, the windows and boiler have been replaced.
The property is approached via a double driveway, with scope to further drop the curb to provide additional access for the second vehicle (subject to the necessary permissions). A bright and spacious entrance hall provides useful under stairs storage and access to the downstairs WC. The living/dining room is a good size plenty of room for a table and chairs; two sliding doors giving direct access to the rear garden. The re-fitted kitchen is fitted with an attractive range of wall and base units, stainless steel sink/drainer set in worktops with integrated gas oven, gas hob with extractor over, integrated dishwasher, space for free-standing fridge/freezer and washing machine.
Stairs from the entrance hall lead to the first floor landing, giving access to a boarded loft with light and ladder, as well as a cupboard housing the central heating boiler. The main bedroom is a generous double room with built in storage cupboard. Bedrooms two and three are also double rooms, with the third bedroom benefitting from over stairs storage and an additional built-in cupboard. The fourth bedroom is a smaller double room/large single and also has built-in storage. The family bathroom has been converted into a shower room, with walk-in cubicle, low-level WC, wash hand basin with vanity storage below, heated towel rail and tiled floor. A window to the side provides plenty of natural light.
Outside, the private rear garden enjoys a southerly aspect. A patio area abuts the rear of the property, with the remainder being tiered and mostly laid to lawn. There is useful gated access to the side.
This ideal family home benefits from an excellent location in this sought-after part of Crawley. There is easy access to local shops and schools, while commuters will appreciate the close proximity of Crawley town centre and mainline station. An internal viewing is highly recommended to appreciate the versatile accommodation and the improvements made by the current owners.
Location Summary
The property is situated on the western side of Crawley town centre within walking distance of Ifield Station and the local shopping parade, which consists of a convenience store, restaurants/takeaways and public house, and a short drive to Crawley town centre with its excellent selection of shops, inns, recreation facilities, schools and railway station (Victoria/London Bridge approx. 35 minutes). Gatwick Airport and Junction 11 of the M23 are also within easy reach.
Council Tax Band: E
Nearest Stations
- Ifield - 0.11miles
- Crawley - 1.25miles
- Three Bridges - 2.36miles
- Faygate - 2.42miles
- Gatwick North Terminal Shuttle Station - 3.66miles
Location
Floorplans

