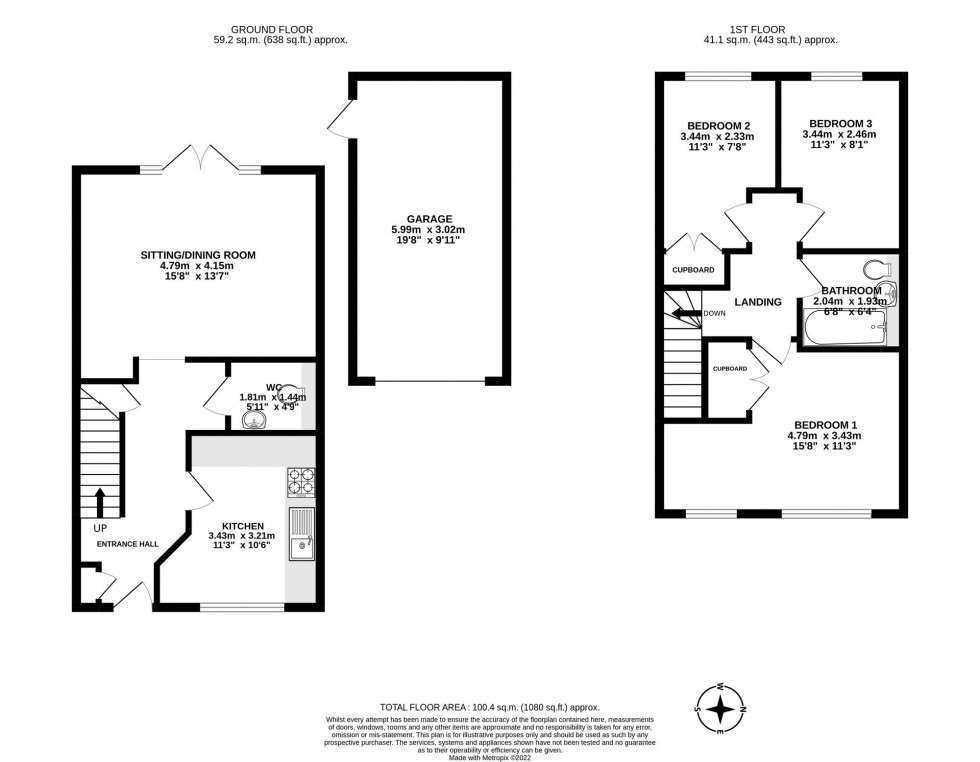3 Bed House Sold STC
Foxglove Drive, Crawley, RH10
Guide Price £425,000 (Freehold)
- Semi-detached with three bedrooms
- Modern family home, built in 2019
- Kitchen/breakfast room with integrated appliances
- Master bedroom with potential to add en-suite
- Generous, private rear garden
- Private driveway and single garage
- Council Tax Band 'D' and EPC 'B'
Guide Price £425,000 - £450,000 -
A wonderful opportunity to purchase a modern, three bedroom semi-detached family home located on the ever popular Forge Wood development, benefitting from a downstairs cloakroom, driveway and garage.
On entry to this wonderful home, you are greeted by an entrance hallway with stairs leading to the first floor and understairs recess beneath as well as a useful storage cupboard. In addition, there is a shoe cupboard and access to the downstairs cloakroom fitted with a low level WC and wash hand basin. Situated on your right and to the front of the house is the kitchen/breakfast room, equipped with a wide range of attractive wall and base units incorporating soft close cupboards and drawers with work surfaces over. There are integrated appliances including; electric oven, separate gas hob with extractor hood over, dishwasher, washing machine and fridge/freezer. There is space for a small breakfast table and chairs. To the rear of the house is the open plan living/dining room with French doors to rear allowing direct access to the garden and plenty of natural light, space for a dining table and chairs and a bespoke fitted display feature wall with shelving and cupboards.
Heading upstairs, the first floor landing gives access to all three bedrooms, family bathroom as well as the loft. Bedroom one is of a particularly good size with two windows overlooking the front aspect with a built-in double wardrobe and a large recess, which could be converted into an en-suite shower room and incorporating one of the front windows. Bedroom two and three overlook the rear aspect with one benefiting from a built-in double wardrobe. Finally, the family bathroom is fitted in an attractive white suite comprising a panel enclosed bath with shower attachment over and glass shower screen, low level WC and wash hand basin.
Outside, the front of the house has a wide frontage with an area of lawn and iron railings, footpath leading to the front door and a private driveway providing off road parking for two vehicles, leading to the garage. Gated side access leads to the private rear garden, which is of a generous size and laid to lawn with a patio abutting the foot of the house, all enclosed by wooden panel fencing.
Location Summary
The property is located in the Forge Wood area, just off the Balcombe Road in Tinsley Green, West Sussex. The towns of East Grinstead, Horley & Crawley are nearby & offer a wide range of leisure facilities, cinema & high street shops. In addition, there are a number of state & private schools within a reasonable distance. Residents of this area benefit from excellent transport links including a 30 minute commuter link from Three Bridges & Gatwick Airport stations to London & Brighton. By car junctions 9 & 10 of the M23 are approximately 2 miles distant, providing convenient access to the surrounding countryside, South Coast & both Gatwick & Heathrow airports.
Council Tax Band: D
Nearest Stations
- Gatwick Airport - 1.53miles
- Gatwick South Terminal Shuttle Station - 1.58miles
- Three Bridges - 1.65miles
- Gatwick North Terminal Shuttle Station - 2.18miles
- Horley - 2.29miles
Location
Floorplans

