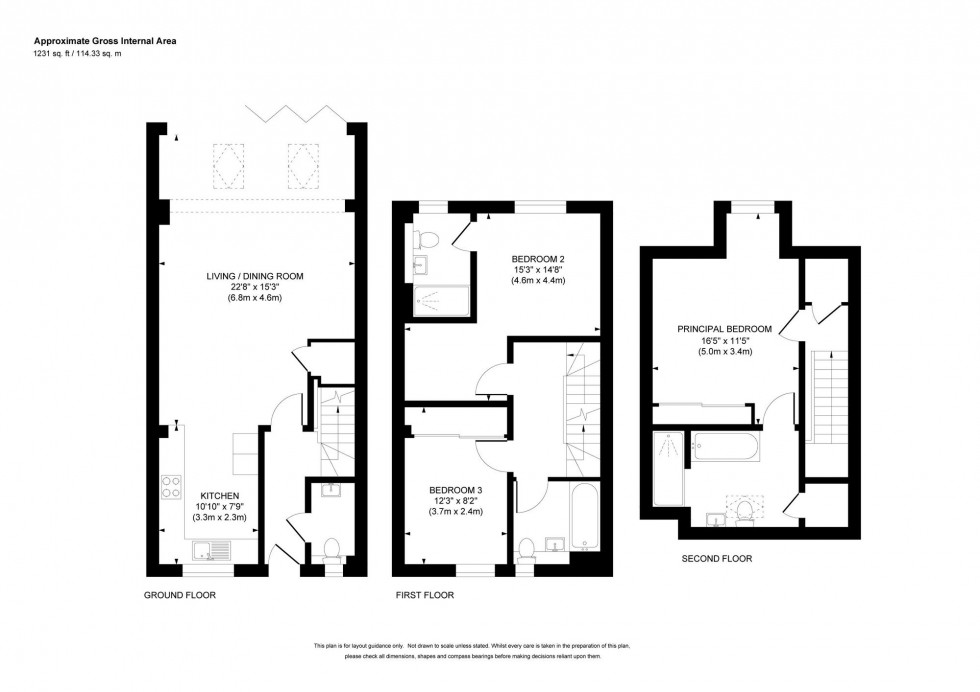3 Bed Town House For Sale
Whitemans Green, Cuckfield, RH17
Guide Price £550,000 (Freehold)
- 3-DOUBLE BEDROOM MID-TERRACE TOWN HOUSE BUILT IN 2021.
- SUPERBLY DESIGNED & DECEPTIVELY SPACIOUS ACCOMMODATION OVER 3-FLOORS.
- UNITERRUPTED PANORAMIC COUNTRYSIDE VIEWS TO REAR.
- LARGE OPEN PLAN LIVING/DINING/KITCHEN WITH BI-FOLDS TO REAR.
- BEAUTIFULLY APPOINTED KITCHEN WITH BUILT-IN APPLIANCES.
- TWO BEDROOMS TO 1ST FLOOR WITH FAMILY BATHROOM.
- PRINCIPAL BEDROOM TO 2ND FLOOR WITH EN-SUITE BATH/SHOWER ROOM.
- PRIVATE ALLOCATED PARKING FOR TWO VEHICLES WITH POD POINT EV CHARGING.
- SOUTH-FACING REAR LAWNED GARDEN WITH PATIO.
- EPC RATING: B. COUNCIL TAX BAND: E.
VIEWINGS STRICTLY BY APPOINTMENT ONLY ~ PLEASE VIEW THE VIDEO TOUR PRIOR TO ARRANGING.
This superbly designed 3-BEDROOM MID-TERRACE FAMILY HOME of 1,231 sq.ft. with a SOUTH-FACING REAR GARDEN, sits in a SMALL, SELECT DEVELOPMENT OF JUST 3-TOWN HOUSES, built by Remmus Designer Homes in 2021 on the northern fringe of Cuckfield village in the highly sought-after Whitemans Green.
Deceptively spacious accommodation is arranged over 3-floors providing versatile and modern living enhanced by uninterrupted and spectacular panoramic views from the rear over the High Weald Area of Outstanding Natural Beauty, whilst to the front are views over playing fields and the South Downs afar.
The accommodation comprises: an ENTRANCE HALL with CLOAKROOM/WC off and door opening into a particularly bright OPEN PLAN LIVING/DINING ROOM/KITCHEN. Positioned to the front is the KITCHEN fitted with a comprehensive range of cabinetry with integrated appliances to include an electric eye-level double oven, induction hob with extractor over, fridge/freezer, dishwasher and washing machine. The spacious LIVING AREA benefits from a deep storage cupboard whilst the DINING AREA features two Velux roof windows allowing an abundance of natural light to flood in as well as bi-folding doors to the rear garden.
From the hallway, stairs rise to the FIRST FLOOR LANDING to TWO BEDROOMS. BEDROOM 2, a large double to the rear with DRESSING AREA and EN-SUITE SHOWER ROOM. BEDROOM 3, a FURTHER DOUBLE with fitted wardrobes served by the FAMILY BATHROOM lying adjacent.
A further staircase rises to the SECOND FLOOR LANDING where there is a storage cupboard and door opening into an impressive PRINCIPAL BEDROOM, featuring a Dormer window, fitted wardrobes and an EN-SUITE BATH/SHOWER ROOM with Velux roof window.
NB. Please note that this property is served by electricity only.
OUTSIDE: The property provides TWO PRIVATE ALLOCATED PARKING SPACES with POD POINT EV CHARGING. TO THE FRONT is a small GARDEN laid to lawn with a deep shrub bed/border and pathway to front entrance door. Additionally, each property has its own TIMBER STORAGE UNIT with light and power.
The fully enclosed SOUTH-FACING REAR GARDEN enjoys a PATIO AREA adjoining the dining room through bi-folding doors with a level lawn beyond whilst enjoying a high degree of privacy and seclusion.
Council Tax Band: E
Nearest Stations
- Haywards Heath - 1.96miles
- Balcombe - 2.80miles
- Wivelsfield - 3.73miles
- Burgess Hill - 4.37miles
- Horsted Keynes (Bluebell Railway) - 4.94miles
Location
Floorplans

