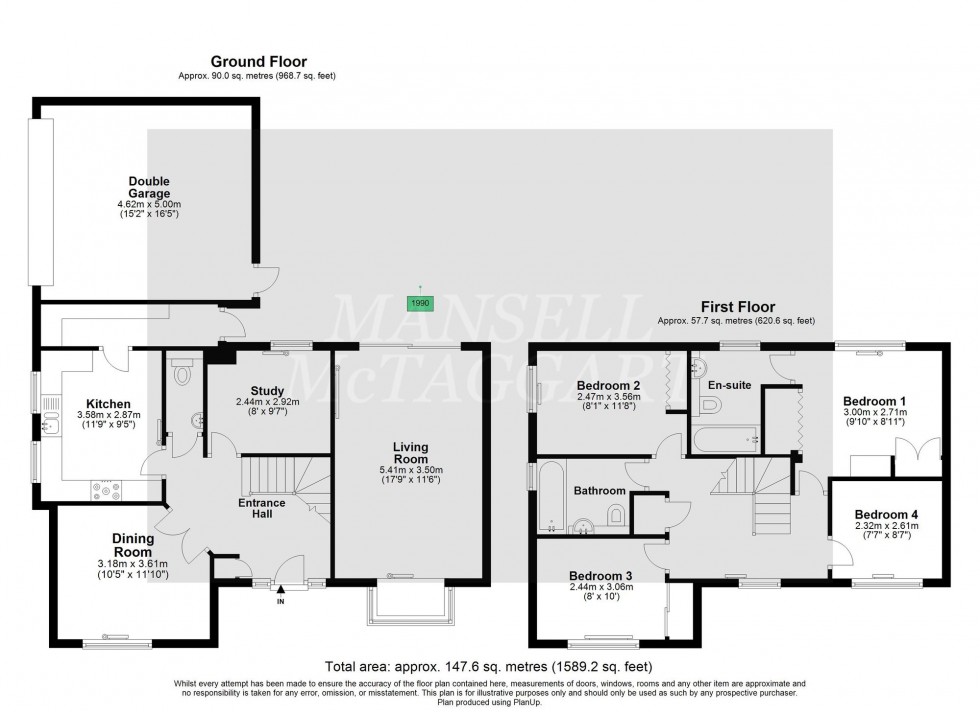4 Bed House Sold STC
Mayfield, Crawley, RH10
£750,000 (Freehold)
- Prime residential location in Worth
- Detached house occupying a corner plot
- Downstairs cloakroom, en-suite shower room and family bathroom
- Kitchen/breakfast room and utility room
- Three reception rooms
- Four bedrooms
- South facing, secluded rear garden
- Council Tax Band 'F' and EPC 'C'
A beautifully presented and upgraded four bedroom detached family home, positioned in a peaceful cul-de-sac, occupying a corner plot with a private, south facing rear garden. The property boasts three washroom facilities, three reception rooms and a private driveway leading to a double garage.
Upon entry to the home, you are welcomed with a generous entrance hallway providing two useful storage areas, one under stair and a coat cupboard. There is a downstairs cloakroom comprising of a low level WC, wall mounted wash hand basin and opaque window. The living room is on your right, a bright and airy room with a large bay window to the front with display window sill. Sliding patio doors provide access to the rear garden. In addition, there is a feature fireplace with marble hearth creating a focal point within the room. There are two further reception rooms, currently in use as a dining room and a study and overlooking the front and rear respectively. The dining room can comfortably hold an eight-seater dining table and chairs with the study being a perfect size for a home office, playroom or an extra bedroom. Completing the downstairs is a kitchen/breakfast room and utility room, both fitted with attractive soft close cream-coloured units incorporating cupboards and drawers with granite work surfaces over. The kitchen has an integrated double oven with five ring gas hob, extractor hood over and with space for a dishwasher, fridge/freezer and a small breakfast sized table and chairs. The separate utility, which also provides access to the rear garden, houses a wall mounted boiler, and space for a washing machine.
From the hallway the quarter turn stairway leads to the spacious first floor landing, the four bedrooms and family bathroom. An airing cupboard houses the hot water cylinder, and a ceiling hatch gives access to a loft with light and insulation. The principal bedroom has fitted bedroom furniture and the benefit of an en-suite bathroom comprising a panel enclosed bath with shower unit over, low level WC, and a wash hand basin with vanity storage. There are two further double rooms and a fourth single room with both double rooms also benefitting from built-in wardrobes. Finally, the family bathroom is fitted in a white suite comprising of a panel enclosed bath with shower unit over, wash hand basin, low level WC.
Outside, the property occupies a corner plot with a wide frontage mainly laid to lawn with some planted borders and footpath leading to the front door. There is a private double width driveway providing off road parking for two to three vehicles, leading to a double garage with up and over door, power, light and a door leading to the rear garden. The south facing rear garden is a real feature of this wonderful home, being incredibly peaceful and secluded with mature borders planted with a variety of trees and hedging with a generous amount of lawn and a patio abutting the foot of the property. The whole is enclosed by brick wall and newly installed wooden fencing.
Location Summary
The property is situated on the eastern side of Crawley town centre and is within a short walk of a convenience store and a short drive to Crawley town centre with its excellent selection of shops, restaurants, recreation facilities, schools and railway station. Three Bridges mainline railway station with fast and frequent services to London, Brighton and the South Coast is approximately a 15 minute walk. Gatwick Airport and the M23 (Junction 10A) are also within easy reach.
Council Tax Band: F
Nearest Stations
- Three Bridges - 0.66miles
- Crawley - 1.76miles
- Gatwick Airport - 2.93miles
- Ifield - 2.97miles
- Gatwick South Terminal Shuttle Station - 2.99miles
Location
Floorplans

