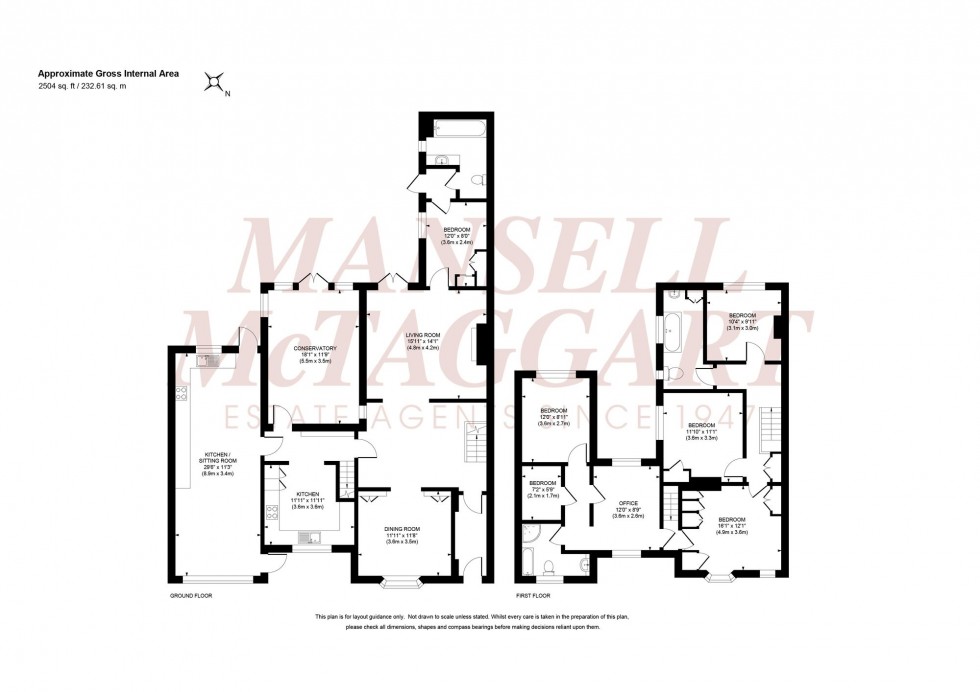6 Bed House For Sale
London Road, Burgess Hill, RH15
In Excess of £700,000 (Freehold)
- Entrance Hall
- Living Room & Dining Room
- Ground Floor Bedroom & Ensuite
- 2nd Kitchen/Dining/Sitting Room
- Conservatory/Family Room
- 2 Staircases
- 5 First Floor Bedrooms & 2 Bath/Shower Rooms
- Private Driveway
- Large Front & Rear Gardens
This particularly spacious semi detached 1880’s Victorian character house with a large west facing 150’ rear garden which REQUIRES MODERNISATION but presents a wonderful opportunity for anyone looking for a substantial family home that could be remodelled to create separate living accommodation/annexe within one dwelling. There are 2 staircases, 2 kitchens, 5 bedrooms and 2 bath/shower rooms on the first floor and a ground floor bedroom with ensuite bathroom.
Set back from the London Road, the house is ideally positioned to access both railway stations and the motorway network. St Johns Park is a 5 minute walk and the town centre is 0.8 mile.
The accommodation comprises an entrance hall which opens to a substantial dual aspect living room with the main staircase, open fireplace and double doors to the garden. The bay fronted dining room faces the front, the downstairs bedroom also has a door to the garden and an ensuite bathroom.
From the living room there is an inner hallway/ utility area with cupboards, granite worksurfaces, appliance space and a door to the conservatory/family room which has a glazed ceiling and double doors to the garden. One kitchen is well fitted with white cupboards, granite worksurfaces, butlers sink and an integrated Rangemaster cooker, microwave and dishwasher.
To the southern flank there is a 2nd kitchen which forms part of a triple aspect full length kitchen/dining/sitting room (formerly a garage). This is fitted with black cupboards, ceramic sink and integrated oven, microwave, hob (gas not working) and dishwasher.
From the main landing there is access to 3 bedrooms and a bathroom which has a hatch to the generous loft space. The main bedroom has a bay window to the front, built in wardrobes and a connecting door to the 2nd landing.
From the 2nd landing there are 2 bedrooms, a dressing room and a bathroom with freestanding bath and shower cubicle.
Outside a private driveway with iron gates leads to a hardstanding with ample parking. The front garden gives a frontage of 65’ with a seating area and pond.
A particular feature is the large west facing 150’ x 27’ rear garden which has been extensively planted to include a variety of borders, flower beds, palm trees, a Camelia tree and a Magnolia tree. Terracing on various levels abuts the house with a pergola and brick barbecue. Brick boiler house. Greenhouse.
N.B Gas does require reconnecting to the house and we understand the cost of a new mains line would be…………..please advise
Council Tax Band: F
Nearest Stations
- Wivelsfield - 0.82miles
- Burgess Hill - 0.85miles
- Hassocks - 2.69miles
- Haywards Heath - 3.29miles
- Plumpton - 4.20miles
Location
Floorplans

