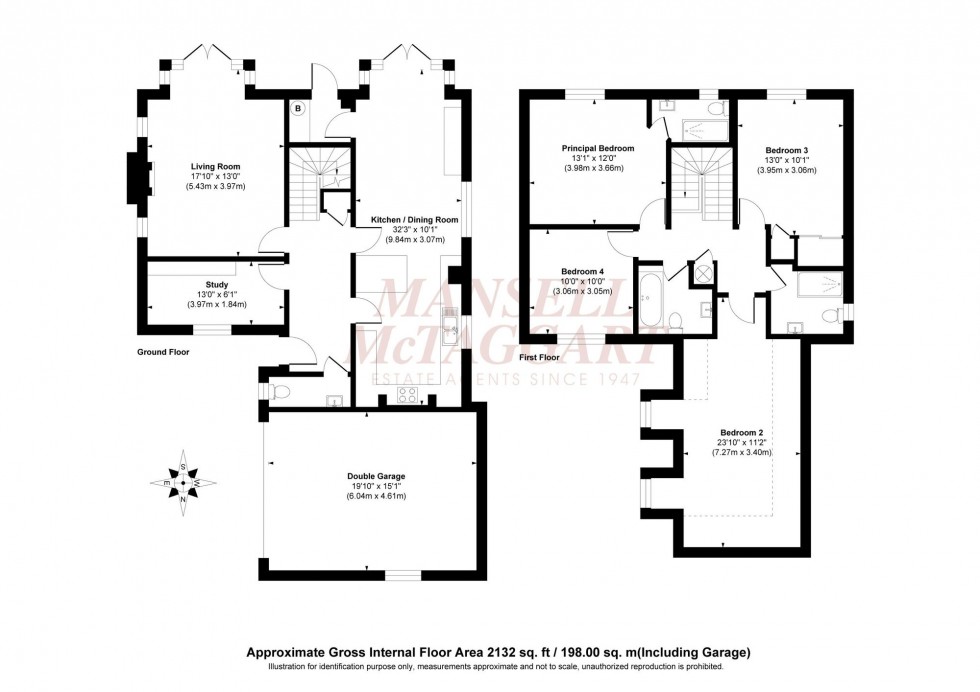4 Bed House For Sale
Wintons Close, Burgess Hill, RH15
£890,000 (Freehold)
- Entrance Hall & Cloakroom
- Study
- Living Room
- Kitchen/Dining Room
- Master Bedroom & Ensuite
- 3 Further Bedrooms
- Family Bathroom & Separate Shower Room
- Private Driveway & Double Garage
- South Facing Rear Garden
A very well presented and much improved 4 bedroom detached family house with an ensuite, 2 further bath/shower rooms, a double garage and a south facing rear garden.
The property was built by Greenplan Designer Homes in 2011 and forms part of this select close of only 13 properties. Situated just off the prestigious Folders Lane on the favoured south eastern side of town close to open countryside and within a short walk of Ditchling Nature Reserve. Birchwood Grove Primary School and Burgess Hill Girls School are both within 0.4 mile and the town centre is 0.7 miles away. Burgess Hill mainline station is a 12 minute walk
The accommodation comprises an entrance hall with stairs to the first floor, deep cupboard beneath, marble effect Karndean floor and a cloakroom/wc leading off it. A study faces the front and the dual aspect living room has double doors opening to the garden and a fireplace with inset log burner.
A particular feature is the full length dual aspect kitchen/dining room which was remodelled to create one large living space and refitted in 2019. The kitchen features a range of dark blue and light grey cupboards complemented by granite worksurfaces with a twin butlers sink and integrated appliances to include a Rangemaster oven and a dishwasher. Island with wooden worksurfaces, cupboard, shelves and space for wine fridge. The dining area features a dresser style unit, double doors to the garden and marble effect Karndean floor. The utility room has plumbing for a washing machine and dryer with a door to the garden.
From the landing there is a hatch to the loft and an airing cupboard with hot water cylinder replaced in 2022. The master bedroom overlooks the rear garden with a refitted ensuite shower room. There are 3 further double bedrooms and a family bathroom fitted with a white suite. There is also a separate shower room (formerly an ensuite) that divides bedroom 2 and 4.
Outside a block paved driveway provides parking for 3 cars with access to the double garage with electric door, power and light. A side gate opens onto the south facing 53’ wide x 36’ deep rear garden PLUS a substantial area of side garden with 2 timber sheds and scope to extend if required S.T.P.P. A timber decked patio abuts the house with flower beds and a feature climbing Wisteria. The remainder is laid to lawn with a raised timber deck and child friendly fishpond providing an ideal setting for relaxation. Outside power, tap and lights.
Benefits include gas fired central heating (the Glow Worm boiler new in 2020 and serviced on 1.1.24 is located in the utility room) and uPVC framed double glazed windows.
Maintenance Charge: £100 per annum (approximately) for the upkeep of the close which is run by the residents.
Council Tax Band: G
Nearest Stations
- Burgess Hill - 0.62miles
- Wivelsfield - 1.23miles
- Hassocks - 1.92miles
- Plumpton - 2.83miles
- Haywards Heath - 4.13miles
Location
Floorplans

