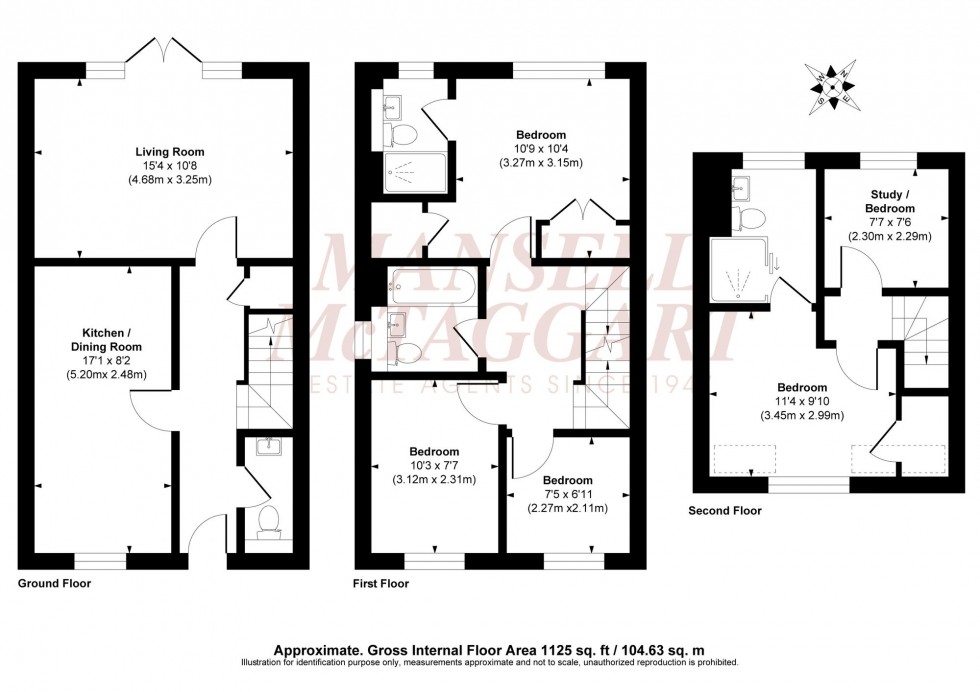4 Bed House Sold STC
Edwin Street, Burgess Hill, RH15
Fixed Price £460,000 (Freehold)
- 4 well-proportioned bedrooms, including 3 spacious doubles
- 3 modern bathrooms, including 2 en-suites plus a handy cloakroom
- Top-floor master suite with en-suite and a separate dressing room/study
- Stylish kitchen/dining room featuring integrated Bosch appliances
- Generous living room with bespoke built-in cupboards and patio doors leading to the garden
- Beautiful east-facing garden with patio, low-maintenance artificial lawn, and a timber shed
- Private parking for 2 cars plus ample visitor parking and additional bicycle storage
- Prime location near top-rated schools and within walking distance of town amenities
- Energy-efficient gas central heating and uPVC framed double-glazed windows
- Council Tax Band D & EPC Rating B
An exceptionally well-presented end-of-terrace home, thoughtfully designed across three spacious floors, featuring 4 bedrooms and 3 bathrooms, including 2 modern ensuites. Built by Cala Homes in 2019, this stunning property is situated in a small, exclusive close within the highly sought-after Hammonds Ridge development. The highlight of this home is the fabulous top-floor master suite complete with its own ensuite bathroom and a versatile dressing room/study, perfect for a home office or nursery.
This desirable location is just a short stroll from a Tesco Superstore and only a mile from the town centre and train station. Families will appreciate the proximity to three highly regarded schools, including Burgess Hill Academy, all within 0.8 miles.
The ground floor welcomes you with an entrance hall, featuring stairs to the first floor, a storage cupboard, and a convenient cloakroom. The bright and modern kitchen/dining room overlooks the front of the property and has been comprehensively fitted with a range of sleek cupboards and premium integrated Bosch appliances, including a double oven, gas hob, dishwasher, washer/dryer, and fridge freezer. The living room is a standout feature, extending across the rear of the house with large patio doors that open onto the beautifully maintained garden. This space is enhanced by custom-built cupboards and shelves flanking the TV area, offering ample storage.
On the first floor, you'll find a guest bedroom complete with an ensuite and built-in wardrobe, alongside a further double bedroom, a single bedroom, and the family bathroom. The second floor is dedicated to the master suite, boasting a private en-suite and a versatile dressing room/study, which would also be perfect for a child’s nursery.
Outside, the property benefits from a 28’ x 17’ east-facing rear garden, thoughtfully designed with a patio, artificial lawn, and a timber shed equipped with power, tap, and lights. A side gate provides easy access to the carport, where you'll find a large parking space for 2 cars with additional storage space. The front of the property features block-paved visitors parking. This home combines modern luxury with practical living, offering gas-fired central heating and uPVC double glazing for year-round comfort.
N.B. Estate management charge of approximately £300 per annum.
Council Tax Band: D
Nearest Stations
- Burgess Hill - 0.88miles
- Wivelsfield - 1.49miles
- Hassocks - 1.79miles
- Plumpton - 4.07miles
- Haywards Heath - 4.23miles
Location
Floorplans

