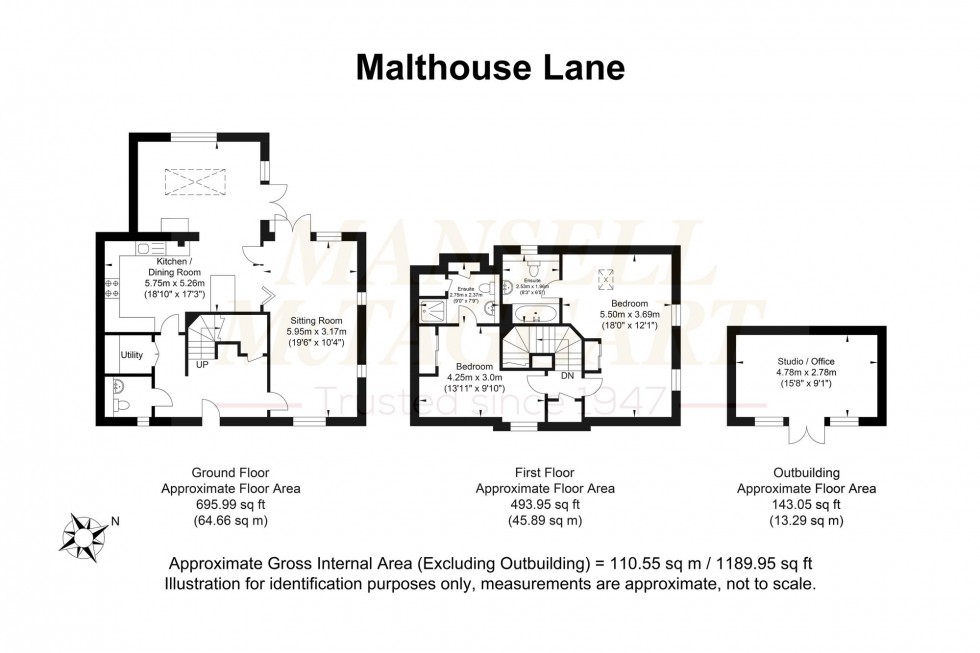2 Bed House For Sale
Malthouse Lane, Horley, RH6
In Excess of £575,000 (Freehold)
- A unique two bedroom semi-detached property
- NO CHAIN
- Built in 2017 by Marden Homes
- Small exclusive development on a private road
- Generous plot
- High specification
- 2 allocated parking spaces
- Large garden office with power, lighting, heating and air conditioning
- Well-proportioned and landscaped garden
- Council Tax Band 'D' and EPC 'B'
A stunning two double bedroom, two en-suites, semi-detached home built to a very high specification by Marden homes in 2017, on an exclusive development off of a private road. This unique property benefits from a beautiful corner plot with a large garden with its own home office and has been further improved with extensions and remodelling to make it truly special. The property is located on the popular Malthouse Lane and is within close proximity of Horley town centre, Gatwick Airport, transport links and amenities.
Upon approach to the property, coming down Malthouse Lane is a long gravelled road with tasteful greenery around, leading to the parking area, where you have two allocated parking spaces and can see the frontage of the property. You notice the cottage-esque design of the house with doors to the entrance hallway and side gate to garden.
The hallway has been remodelled by the current owners, with a larger entrance space, cloakroom, utility room and access to the kitchen/dining room, living room and stairs ascending to first floor. Here there is also elegant tiled flooring underfoot and under floor heating which continues throughout the entirety of the downstairs accommodation. The kitchen/dining room has been extended by the current owners and is beautifully finished with a modern array of wall and base units, a host of fitted appliances, granite worktops and breakfast bar. There is also ample space for a sizable dining table and chairs. The room is finished with an exposed brick feature wall and bar area with wine fridge, French doors to the living room and garden, window to rear and skylight flooding the room with light. The living room is also of grand proportions, easily accommodating multiple family sofas and any freestanding furniture you may wish. Here there is triple aspect windows and further doors to rear, continuing the bright and airy theme of the property. Upstairs, there is a hallway leading to both the double bedrooms and loft, which is fully boarded. Bedroom one is a well-proportioned room easily fitting a king size bed and furniture. It also benefits from dual aspect windows, and a full en- suite which is tiled. Bedroom two is equally as well proportioned, with ample space for a double bed and furniture, additional fitted wardrobes and en-suite. The en-suite also houses eaves storage and the boiler.
Outside, there is a fantastic L-shaped garden, which is mainly laid to lawn, with an extended patio area and decking. It also benefits from a large shed, and home office with power, lighting, heating and air conditioning. The garden is surprisingly secluded with high reaching trees and laurels, and side entrance gate.
Council Tax Band: D
Nearest Stations
- Salfords (Surrey) - 1.49miles
- Horley - 1.50miles
- Gatwick North Terminal Shuttle Station - 1.69miles
- Gatwick South Terminal Shuttle Station - 2.15miles
- Gatwick Airport - 2.21miles
Location
Floorplans

